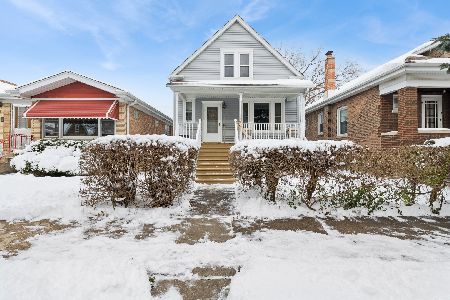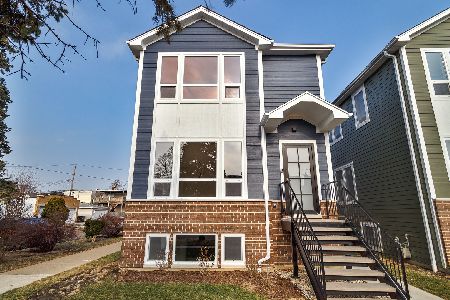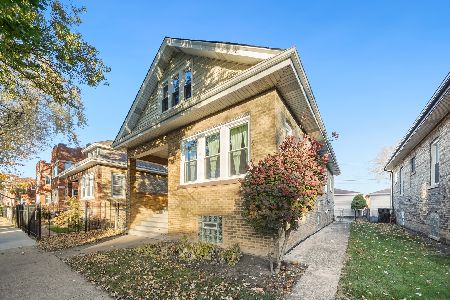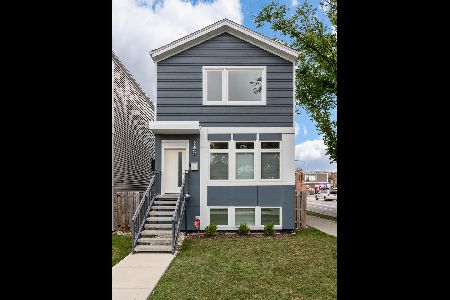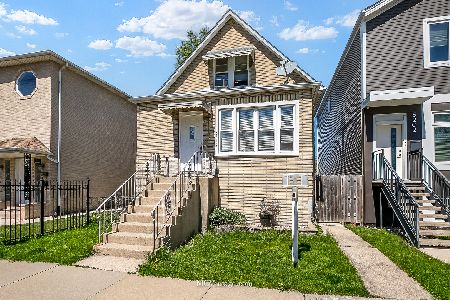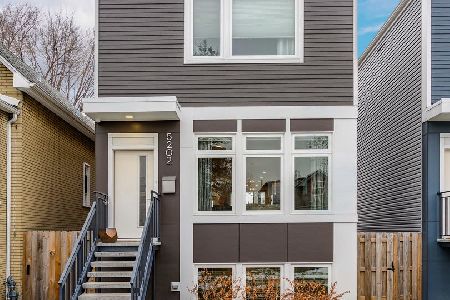5200 Eddy Street, Portage Park, Chicago, Illinois 60641
$550,000
|
Sold
|
|
| Status: | Closed |
| Sqft: | 0 |
| Cost/Sqft: | — |
| Beds: | 4 |
| Baths: | 4 |
| Year Built: | 2018 |
| Property Taxes: | $4,225 |
| Days On Market: | 2004 |
| Lot Size: | 0,00 |
Description
Desirable Portage Park stylish turn key 4 bed 3.1 bath 2018 construction. The main level is open plan with plenty of room for formal dining and living room space . Stylish Powder room, pantry and double closets providing ample storage on this level. The Kitchen layout provides lots of room for cooking and entertaining guests and is finished with stylish modern white cabinetry backsplash tiling and white quartz countertops. Oak Hardwood flooring throughout the main level plus a gas fireplace finish out this tasteful floor design. The second floor with cathedral ceilings throughout has 3 bedrooms and two bathrooms. Master bedroom with large walk in closet and en suite equipped with large standing shower, mosaic tiling double sinks with quartz countertops, white vanity cabinetry and Skylight. Two additional bedrooms with deep closet space and a bathroom with tub/shower combo and two additional hall closets providing ample storage. The downstairs level has a huge family room area with ample light from southern exposure and high ceilings . A full laundry room and a 4th bedroom with full bathroom and tons of additional storage. 2 car garage, large deck area, fenced backyard upgraded window treatments (approx 5k) fitted in 2018 high efficiency dual zoned HVAC nest thermostats and security system. This home has it all in an area where newer construction is in short supply.
Property Specifics
| Single Family | |
| — | |
| Contemporary | |
| 2018 | |
| Full,English | |
| — | |
| No | |
| — |
| Cook | |
| — | |
| 0 / Not Applicable | |
| None | |
| Lake Michigan,Public | |
| Public Sewer | |
| 10811419 | |
| 13213030370000 |
Property History
| DATE: | EVENT: | PRICE: | SOURCE: |
|---|---|---|---|
| 23 Oct, 2020 | Sold | $550,000 | MRED MLS |
| 24 Sep, 2020 | Under contract | $555,000 | MRED MLS |
| — | Last price change | $569,900 | MRED MLS |
| 8 Aug, 2020 | Listed for sale | $580,000 | MRED MLS |
| 9 Dec, 2021 | Sold | $610,000 | MRED MLS |
| 22 Oct, 2021 | Under contract | $599,900 | MRED MLS |
| 11 Oct, 2021 | Listed for sale | $599,900 | MRED MLS |
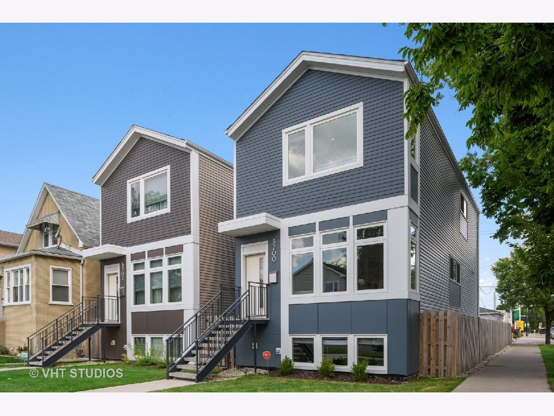
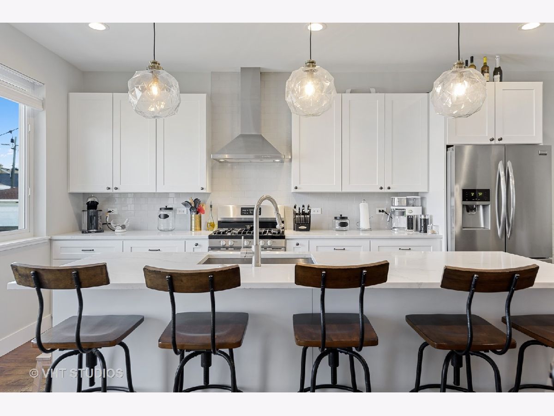
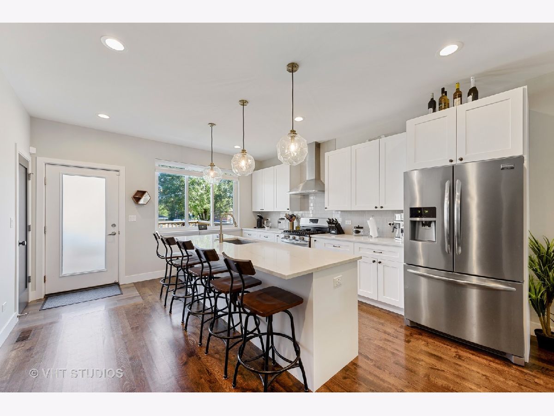
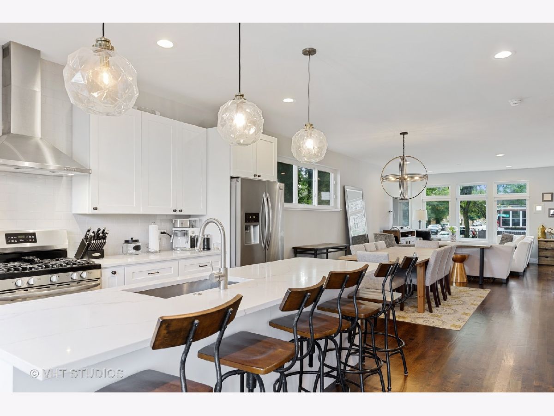
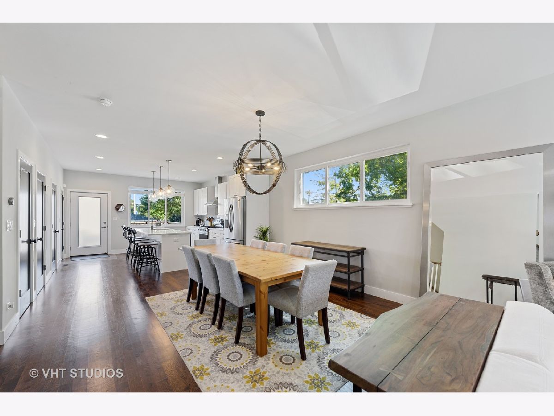
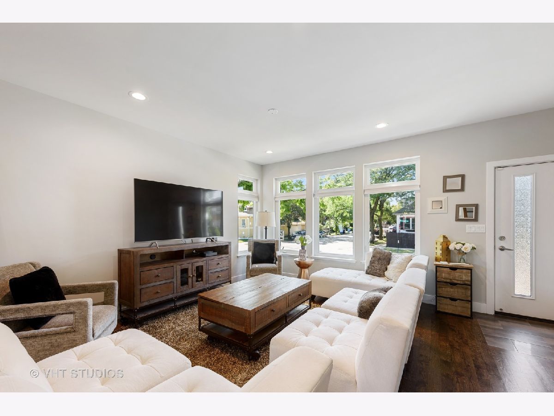
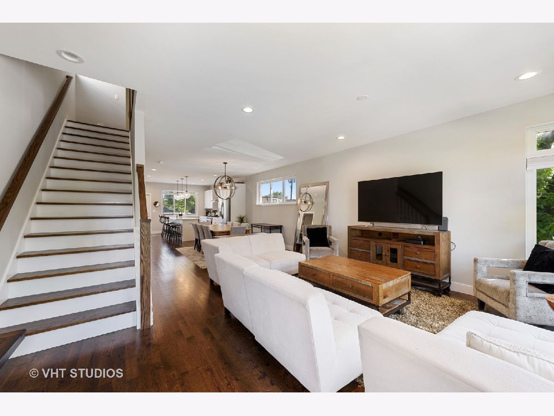
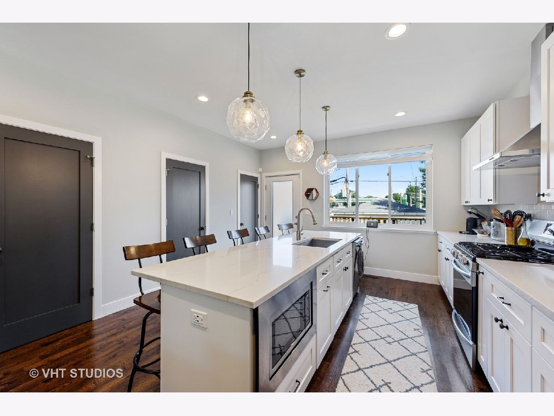
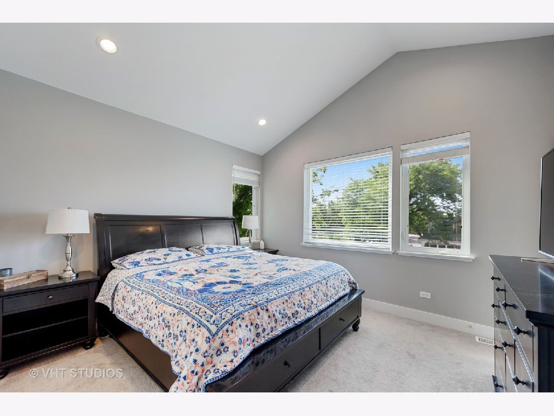
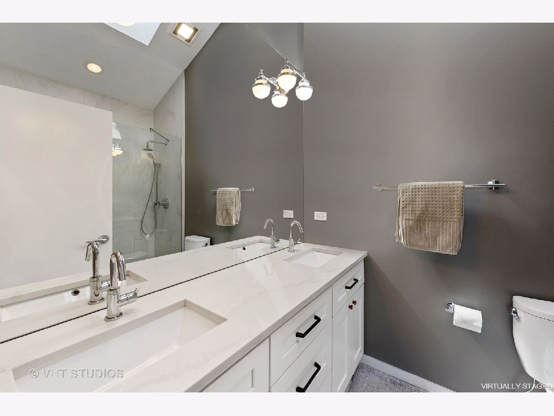
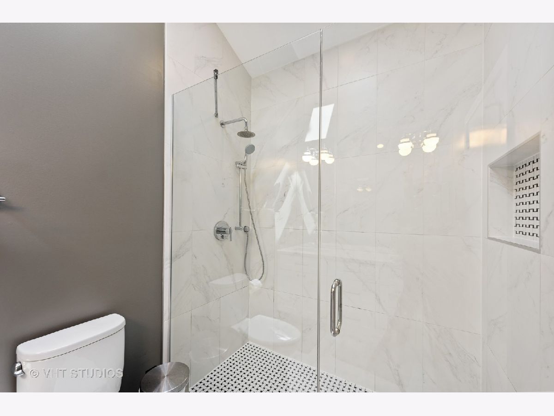
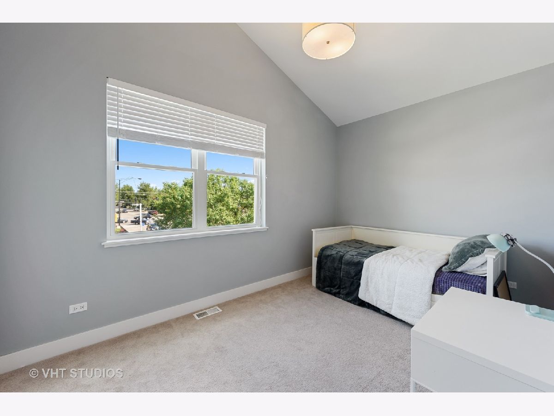
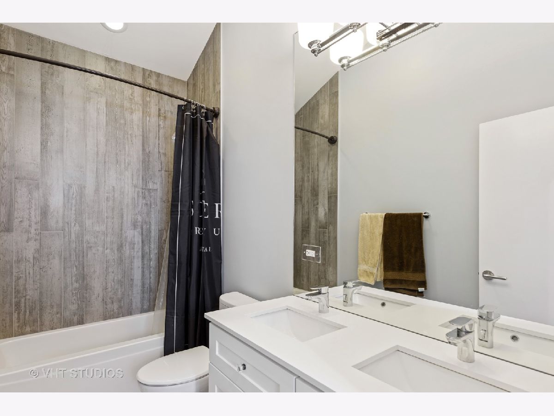
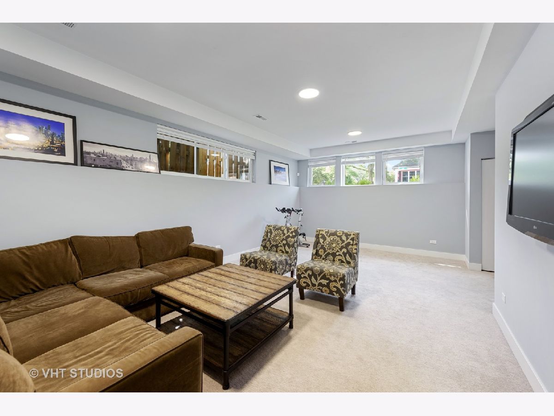
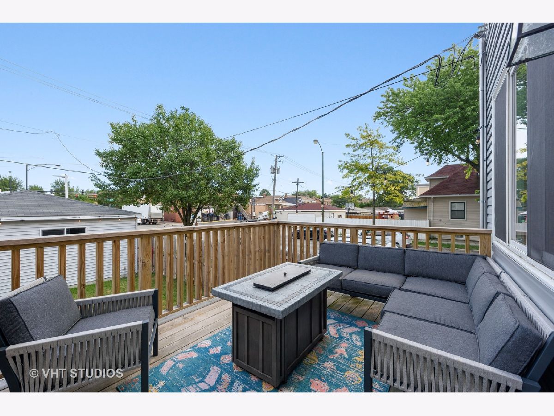
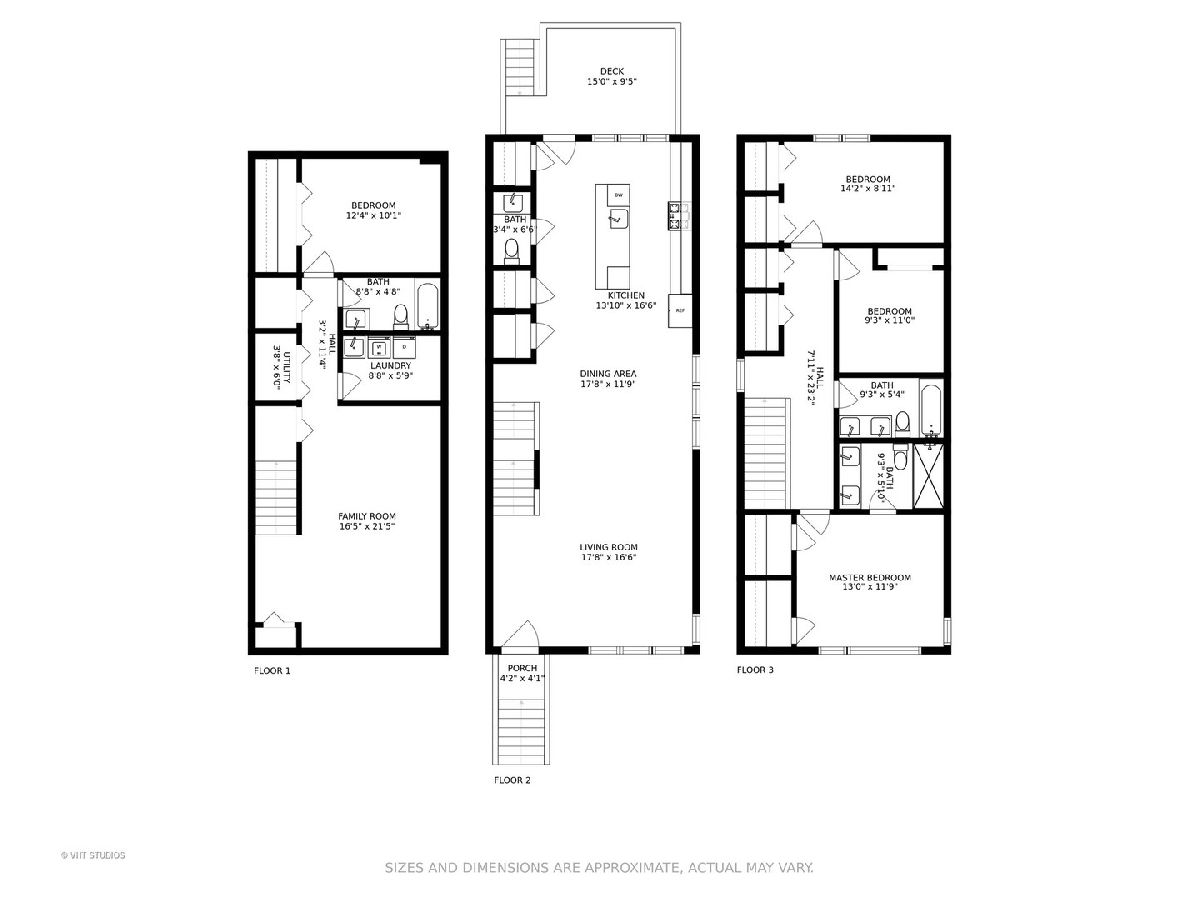
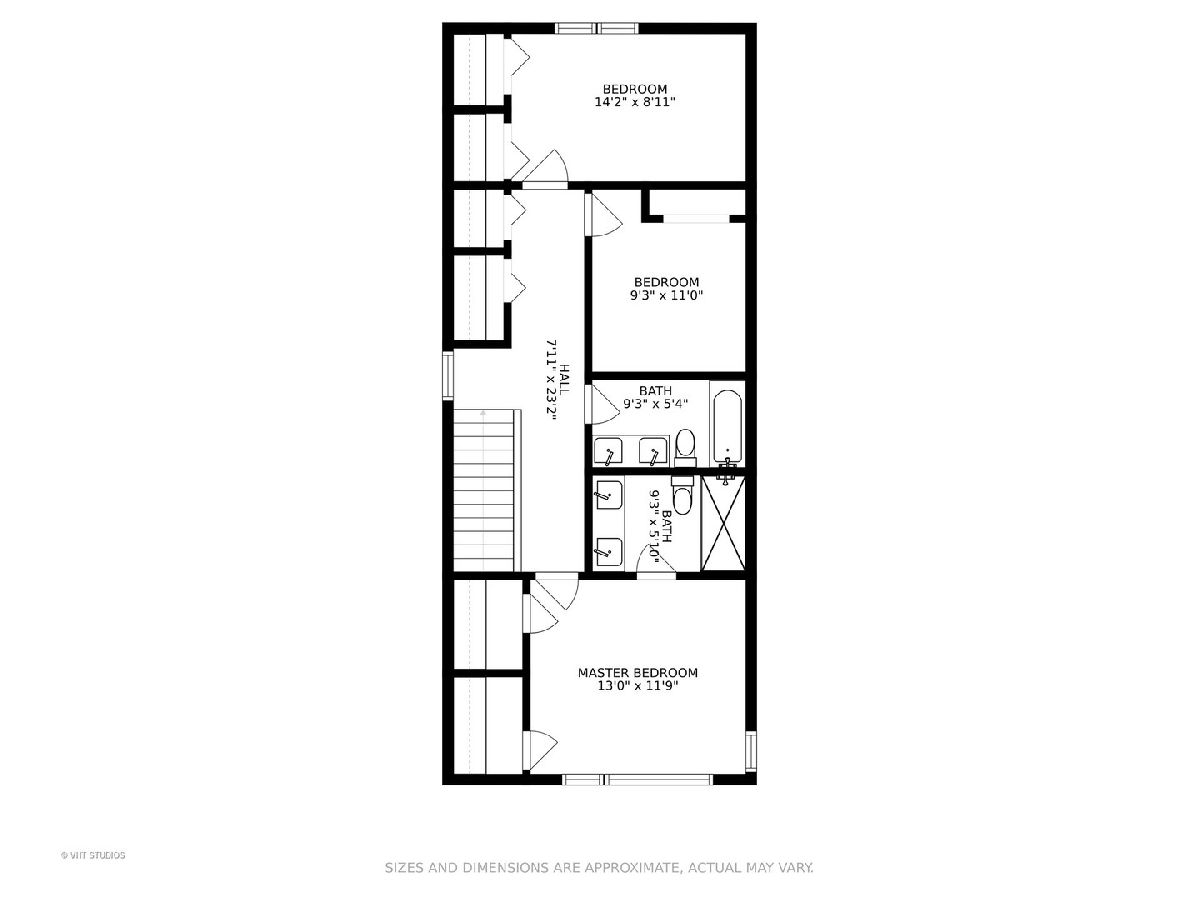
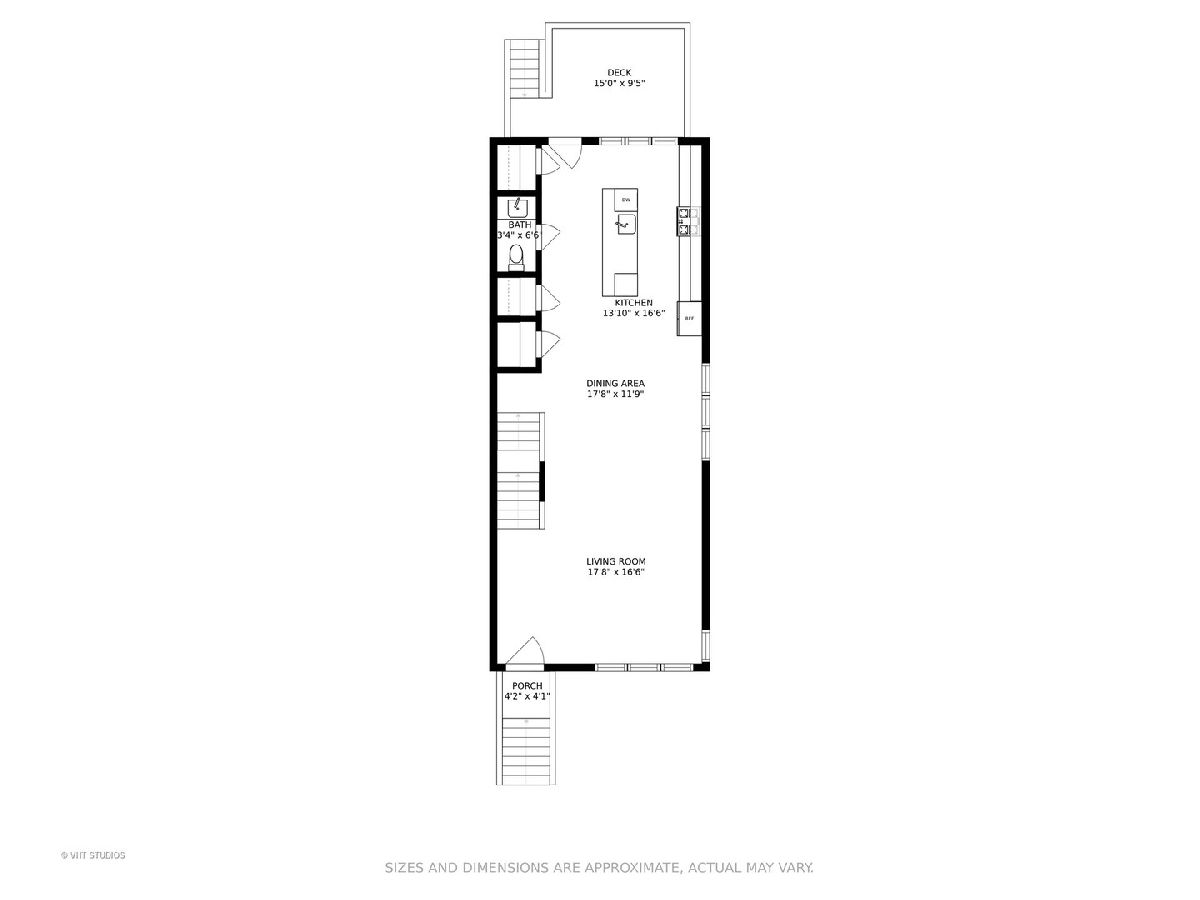
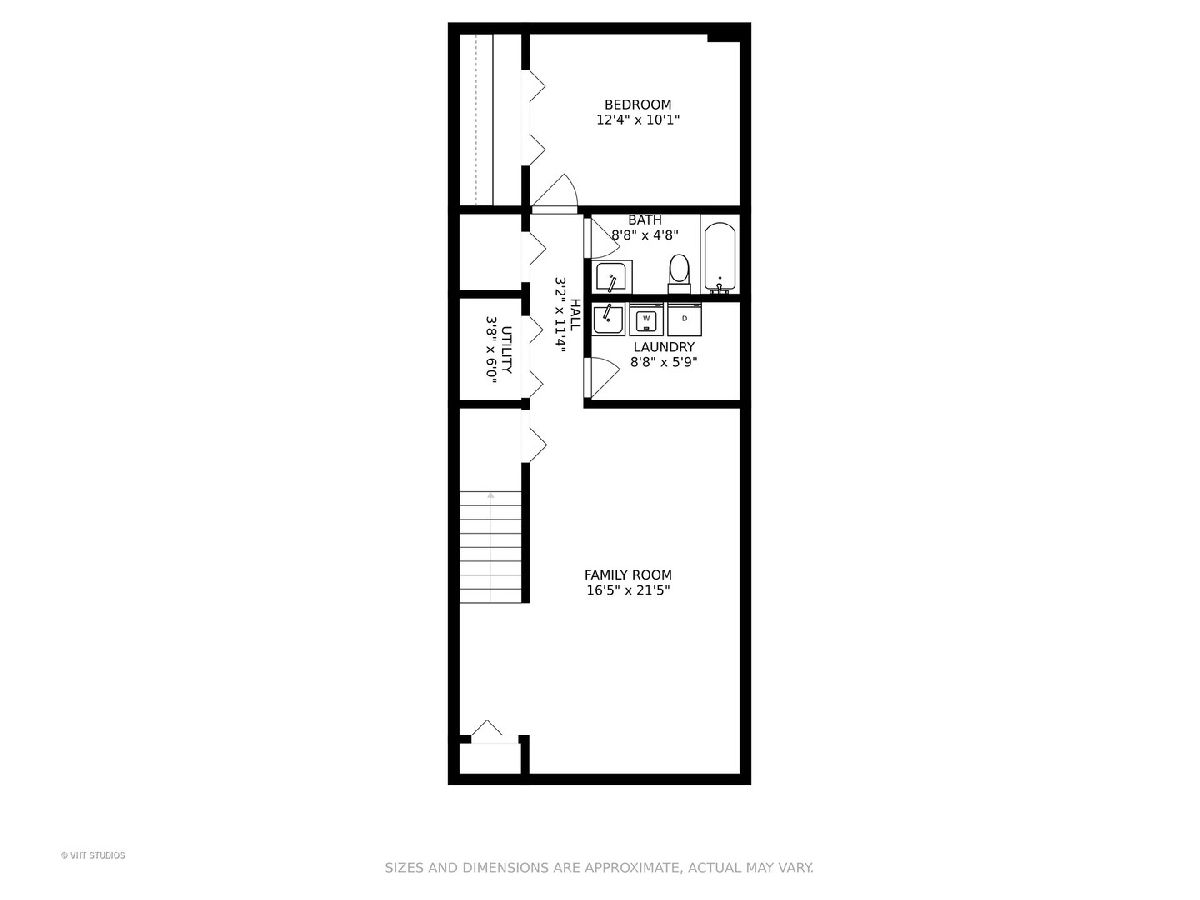
Room Specifics
Total Bedrooms: 4
Bedrooms Above Ground: 4
Bedrooms Below Ground: 0
Dimensions: —
Floor Type: Carpet
Dimensions: —
Floor Type: Carpet
Dimensions: —
Floor Type: Carpet
Full Bathrooms: 4
Bathroom Amenities: Double Sink,Full Body Spray Shower,Soaking Tub
Bathroom in Basement: 1
Rooms: Deck,Walk In Closet
Basement Description: Finished
Other Specifics
| 2 | |
| Concrete Perimeter | |
| Off Alley | |
| Deck, Storms/Screens | |
| — | |
| 24 X 125 | |
| — | |
| Full | |
| Vaulted/Cathedral Ceilings, Skylight(s), Hardwood Floors, Walk-In Closet(s) | |
| Range, Microwave, Dishwasher, Refrigerator, Freezer, Washer, Dryer, Disposal, Stainless Steel Appliance(s), Range Hood | |
| Not in DB | |
| Curbs, Street Lights, Street Paved | |
| — | |
| — | |
| — |
Tax History
| Year | Property Taxes |
|---|---|
| 2020 | $4,225 |
| 2021 | $8,229 |
Contact Agent
Nearby Similar Homes
Nearby Sold Comparables
Contact Agent
Listing Provided By
Dream Town Realty

