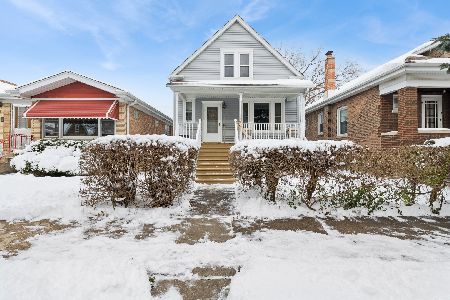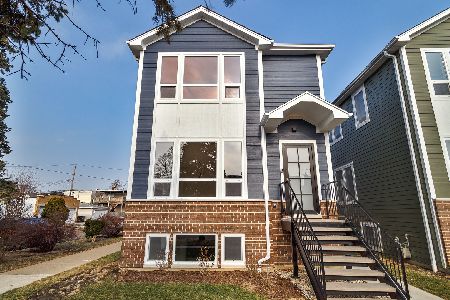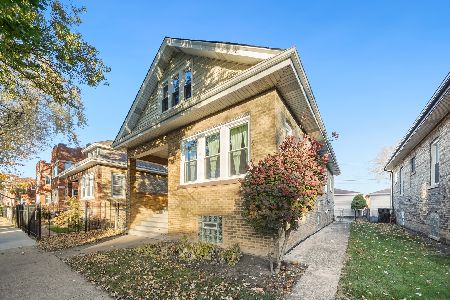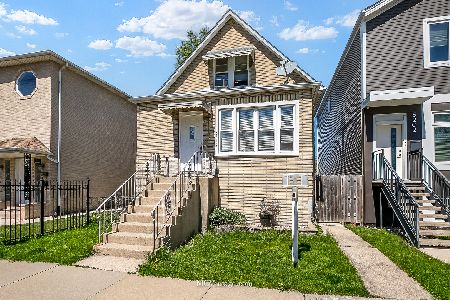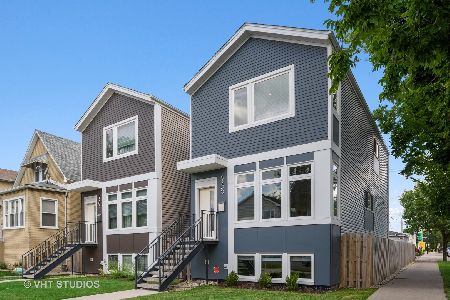5202 Eddy Street, Portage Park, Chicago, Illinois 60641
$569,000
|
Sold
|
|
| Status: | Closed |
| Sqft: | 0 |
| Cost/Sqft: | — |
| Beds: | 4 |
| Baths: | 4 |
| Year Built: | 2018 |
| Property Taxes: | $4,225 |
| Days On Market: | 2077 |
| Lot Size: | 0,00 |
Description
Prime Portage Park! Exuding style and thoughtful design, this 2018 built home offers an open main level consisting of a lovely living room, generous dining space, and polished kitchen! More storage than you'll know what to do with - the main level alone includes a coat closet, pantry closet, and utility/rear coat closet, (all with built-in organizers!), plus a chic wallpapered powder room! Both the front and back entrances are met with mosaic tile flooring, designed to protect the beautiful oak hardwood floors that continue throughout main level. The kitchen is refreshing and airy, with white quartz countertops, sleek white cabinetry. as well as large windows overlooking the spacious (fenced) backyard where you can savor the summer! In addition to closet organizers, window treatments have been added throughout the entire home! Of the 4 total bedrooms, 3 are upstairs, including the en-suite master. Features of the master bathroom include modern tile flooring, curbless standing shower with body sprayers, quartz countertops, grey vanity cabinetry with double sinks, plus a skylight! The master bedroom has a very large walk-thru closet complete with custom organizers! This 2nd floor (with cathedral ceilings throughout!) includes 2 more bedrooms, plus 2 additional hall closets for extra storage, and another stylish bathroom with tub/shower combo, grey quartz countertops, white vanity cabinetry and double sinks! Downstairs, the lower level boasts an enormous family room, bright from the southern exposure and ceiling height! Also included downstairs, the 4th bedroom, 3rd full bathroom, tons of extra storage, and full laundry room! This home has an absolutely ideal layout! Further features - 2 car garage, Nest thermostats, high-efficiency dual zoned HVAC, and high-performing windows! App-controlled security system with multiple cameras also added! This meticulously maintained home seamlessly combines function and style, in an area where newer construction is very hard to find!
Property Specifics
| Single Family | |
| — | |
| Contemporary | |
| 2018 | |
| Full,English | |
| — | |
| No | |
| — |
| Cook | |
| — | |
| 0 / Not Applicable | |
| None | |
| Lake Michigan,Public | |
| Public Sewer | |
| 10727062 | |
| 13213030380000 |
Property History
| DATE: | EVENT: | PRICE: | SOURCE: |
|---|---|---|---|
| 1 Aug, 2018 | Sold | $505,000 | MRED MLS |
| 9 Jul, 2018 | Under contract | $499,650 | MRED MLS |
| 4 Jun, 2018 | Listed for sale | $499,650 | MRED MLS |
| 16 Jul, 2020 | Sold | $569,000 | MRED MLS |
| 9 Jun, 2020 | Under contract | $584,900 | MRED MLS |
| 27 May, 2020 | Listed for sale | $584,900 | MRED MLS |
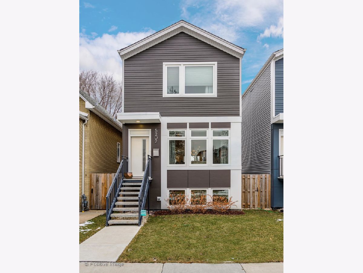
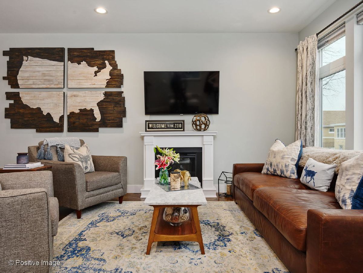
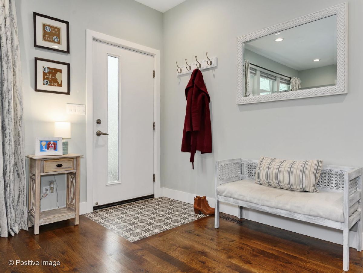
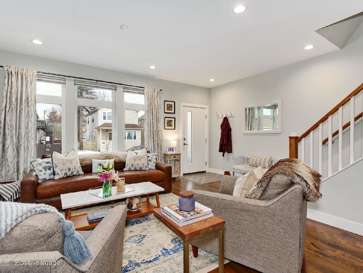
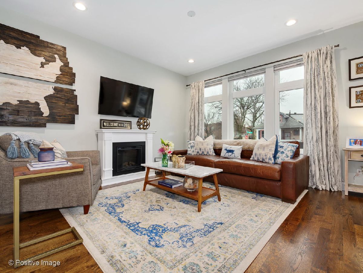
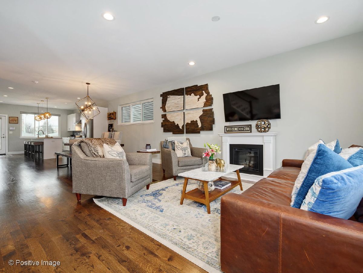
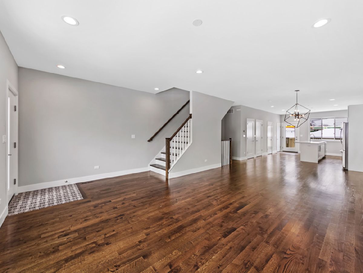
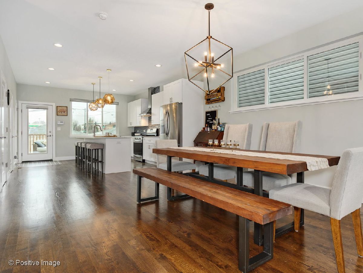
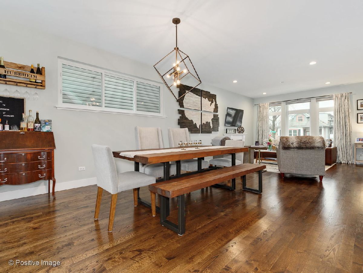
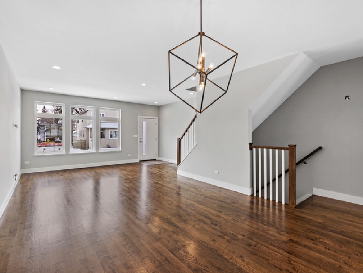
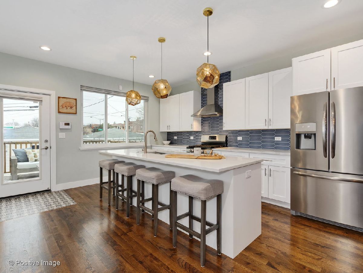
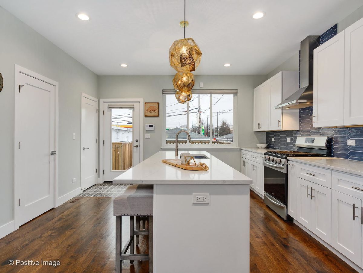
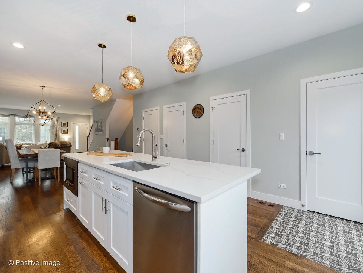
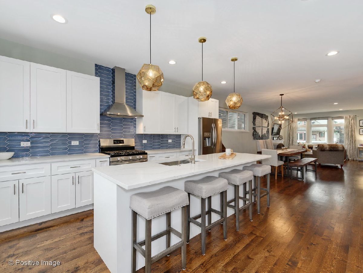
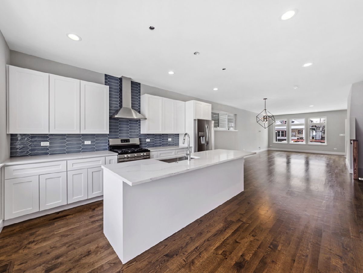
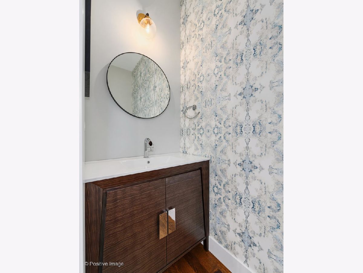
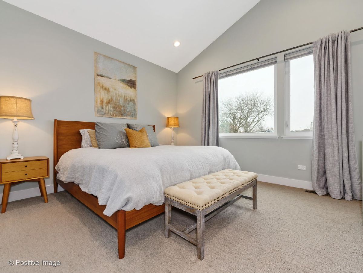
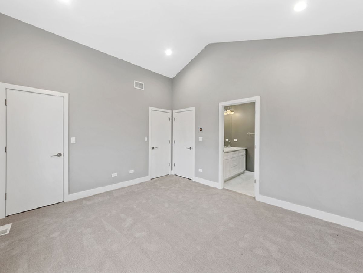
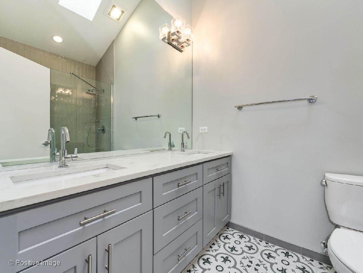
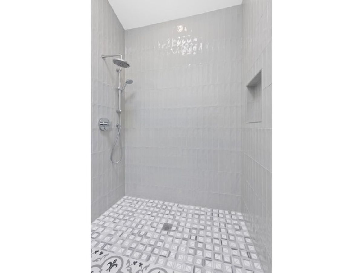
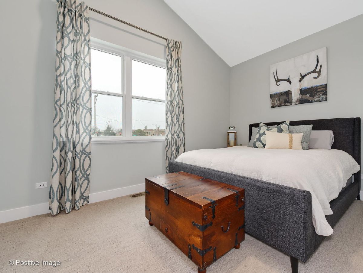
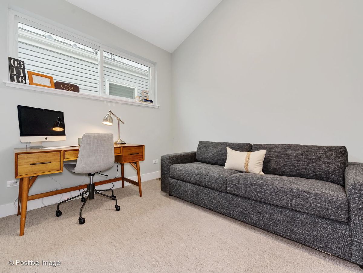
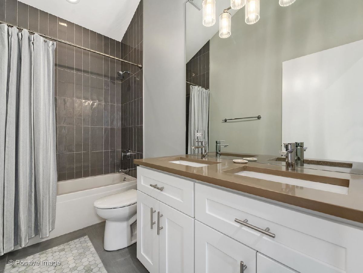
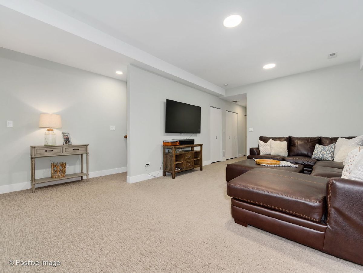
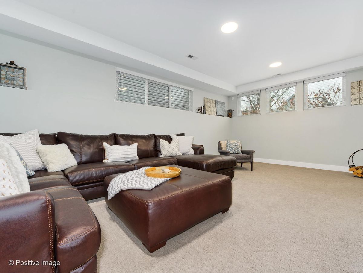
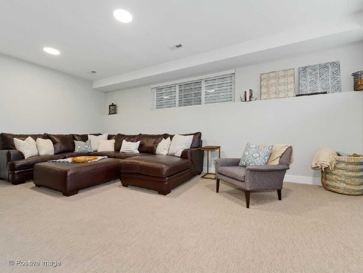
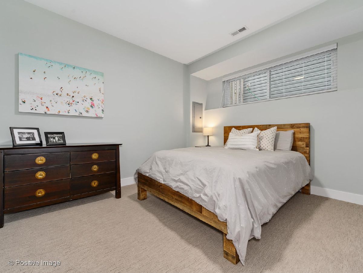
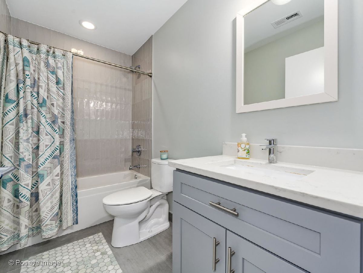
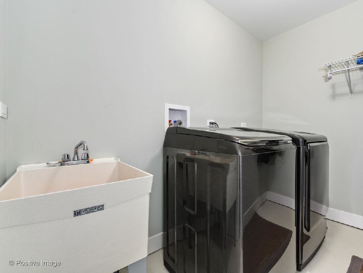
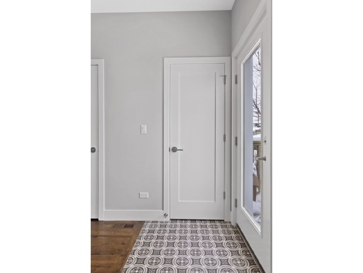
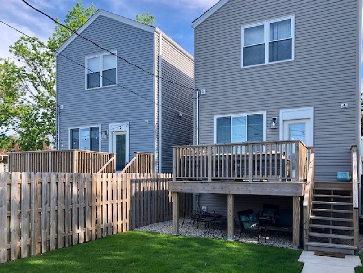
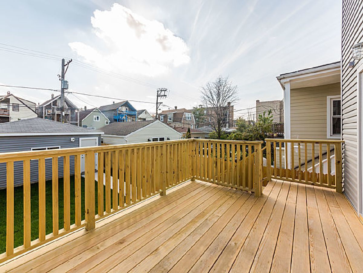
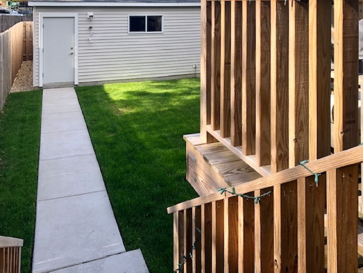
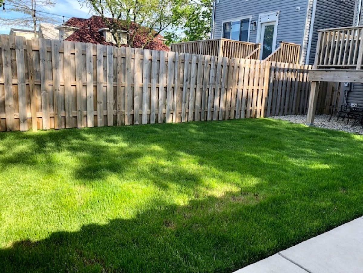
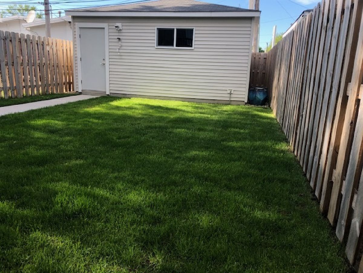
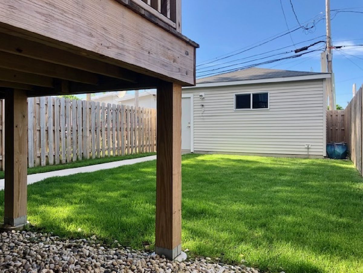
Room Specifics
Total Bedrooms: 4
Bedrooms Above Ground: 4
Bedrooms Below Ground: 0
Dimensions: —
Floor Type: Carpet
Dimensions: —
Floor Type: Carpet
Dimensions: —
Floor Type: Carpet
Full Bathrooms: 4
Bathroom Amenities: Double Sink,Full Body Spray Shower,Soaking Tub
Bathroom in Basement: 1
Rooms: Deck,Walk In Closet
Basement Description: Finished
Other Specifics
| 2 | |
| Concrete Perimeter | |
| Off Alley | |
| Deck, Storms/Screens | |
| — | |
| 24 X 125 | |
| — | |
| Full | |
| Vaulted/Cathedral Ceilings, Skylight(s), Hardwood Floors, Walk-In Closet(s) | |
| Range, Microwave, Dishwasher, Refrigerator, Freezer, Washer, Dryer, Disposal, Stainless Steel Appliance(s), Range Hood | |
| Not in DB | |
| Curbs, Street Lights, Street Paved | |
| — | |
| — | |
| — |
Tax History
| Year | Property Taxes |
|---|---|
| 2020 | $4,225 |
Contact Agent
Nearby Similar Homes
Nearby Sold Comparables
Contact Agent
Listing Provided By
Compass

