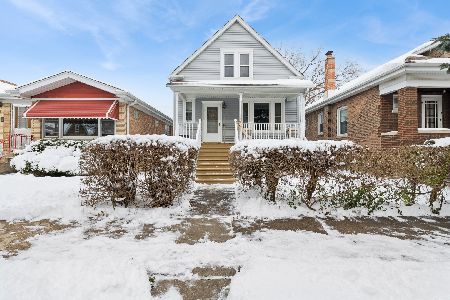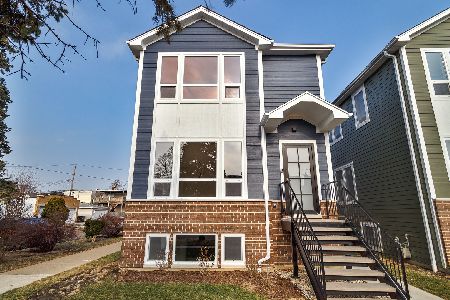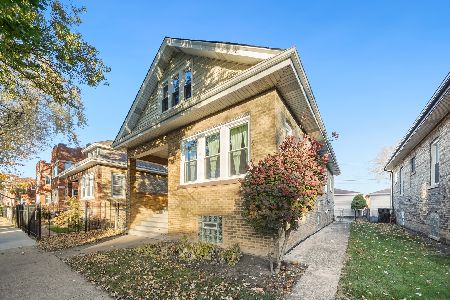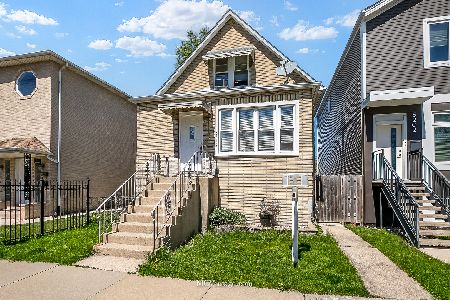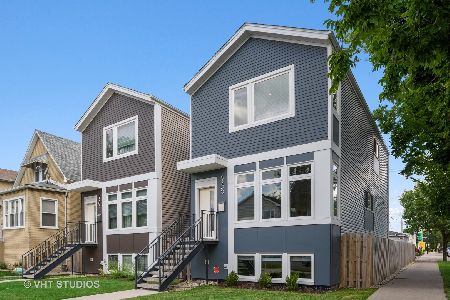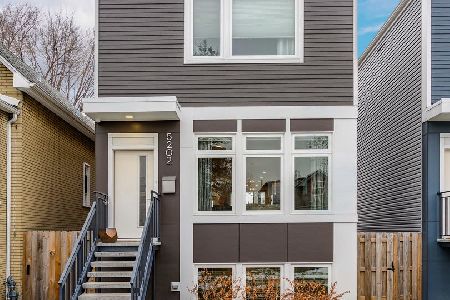5202 Eddy Street, Portage Park, Chicago, Illinois 60641
$505,000
|
Sold
|
|
| Status: | Closed |
| Sqft: | 0 |
| Cost/Sqft: | — |
| Beds: | 4 |
| Baths: | 4 |
| Year Built: | 2018 |
| Property Taxes: | $0 |
| Days On Market: | 2800 |
| Lot Size: | 0,00 |
Description
ONLY 1 LEFT! 5200 W Eddy (Corner house) has been sold. Luxurious NEW construction home by premier developer, SmartTech Homes, in great Portage Park location. Open, airy & intelligent floor plan with 4 bedrooms, 3.1 luxury baths (Lower level bathroom rough-in only), custom kitchen cabinetry, stainless steel appliances, cathedral ceilings, and oak floors. Designer inspired interior touches for functional, stylish & affordable urban living. Master suite with walk-in closet and bathroom with double vanity, walk-in shower & skylight window. Fully finished lower level with family room, guest bedroom, rough-in bath, storage & large walk-in laundry room. Rear deck with gas line and 2 car garage. Smart thermostat, high-efficiency dual zoned HVAC, enhanced exterior envelope sealing, and high-performing windows. Great value, you can have a brand NEW home from an experienced developer, with warranty for the same price of a rehab.
Property Specifics
| Single Family | |
| — | |
| Contemporary | |
| 2018 | |
| Full,English | |
| — | |
| No | |
| — |
| Cook | |
| — | |
| 0 / Not Applicable | |
| None | |
| Lake Michigan | |
| Public Sewer | |
| 09973178 | |
| 00000000000000 |
Property History
| DATE: | EVENT: | PRICE: | SOURCE: |
|---|---|---|---|
| 1 Aug, 2018 | Sold | $505,000 | MRED MLS |
| 9 Jul, 2018 | Under contract | $499,650 | MRED MLS |
| 4 Jun, 2018 | Listed for sale | $499,650 | MRED MLS |
| 16 Jul, 2020 | Sold | $569,000 | MRED MLS |
| 9 Jun, 2020 | Under contract | $584,900 | MRED MLS |
| 27 May, 2020 | Listed for sale | $584,900 | MRED MLS |
Room Specifics
Total Bedrooms: 4
Bedrooms Above Ground: 4
Bedrooms Below Ground: 0
Dimensions: —
Floor Type: Carpet
Dimensions: —
Floor Type: Carpet
Dimensions: —
Floor Type: Carpet
Full Bathrooms: 4
Bathroom Amenities: Double Sink,European Shower,Soaking Tub
Bathroom in Basement: 1
Rooms: Deck,Storage,Walk In Closet
Basement Description: Finished,Bathroom Rough-In
Other Specifics
| 2 | |
| Concrete Perimeter | |
| Off Alley | |
| Deck, Storms/Screens | |
| — | |
| 24 X 125 | |
| — | |
| Full | |
| Vaulted/Cathedral Ceilings, Skylight(s), Hardwood Floors | |
| Range, Microwave, Dishwasher, Refrigerator, Disposal, Stainless Steel Appliance(s), Range Hood | |
| Not in DB | |
| Sidewalks, Street Lights, Street Paved | |
| — | |
| — | |
| — |
Tax History
| Year | Property Taxes |
|---|---|
| 2020 | $4,225 |
Contact Agent
Nearby Similar Homes
Nearby Sold Comparables
Contact Agent
Listing Provided By
RE/MAX Vision 212

