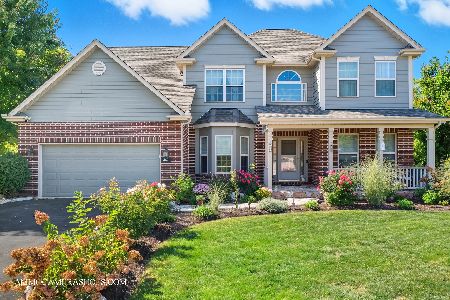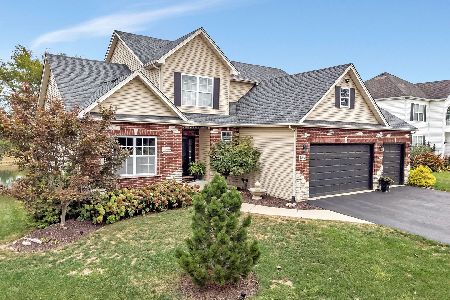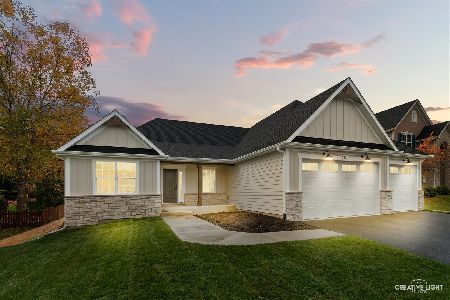521 Kelly Avenue, Yorkville, Illinois 60560
$239,900
|
Sold
|
|
| Status: | Closed |
| Sqft: | 1,900 |
| Cost/Sqft: | $126 |
| Beds: | 3 |
| Baths: | 2 |
| Year Built: | 2003 |
| Property Taxes: | $7,522 |
| Days On Market: | 3566 |
| Lot Size: | 0,30 |
Description
Just what you're looking for... a wide open floorplan with vaulted ceilings and light and bright space, windows with transoms looking to the back yard that backs to the Forest Preserve. The home boasts gleaming hardwood flooring from the front door throughout the family, dining, eating area and kitchen. The kitchen that makes you say "Wow" includes an island, maple cabinets with crown molding, stylish backsplash and huge pantry. The formal dining room will nicely accommodate your guests at parties. The private master suite with tray ceiling and luxe bath includes double bowl vanity, whirlpool tub, separate shower and huge walk-in closet. The full basement with a bath rough-in offers plenty of options for storage and adding more living space! Paver patio and fenced in backyard-great for entertaining. Nice playground in subdivision and walking path that connects to adjacent Forest Preserve. This is it...Welcome Home!
Property Specifics
| Single Family | |
| — | |
| Ranch | |
| 2003 | |
| Full | |
| — | |
| No | |
| 0.3 |
| Kendall | |
| Rivers Edge | |
| 270 / Annual | |
| Other | |
| Public | |
| Public Sewer | |
| 09164169 | |
| 0231460005 |
Property History
| DATE: | EVENT: | PRICE: | SOURCE: |
|---|---|---|---|
| 12 Aug, 2010 | Sold | $228,000 | MRED MLS |
| 6 Jul, 2010 | Under contract | $235,000 | MRED MLS |
| — | Last price change | $245,000 | MRED MLS |
| 25 Feb, 2010 | Listed for sale | $250,000 | MRED MLS |
| 12 May, 2016 | Sold | $239,900 | MRED MLS |
| 13 Mar, 2016 | Under contract | $239,900 | MRED MLS |
| 13 Mar, 2016 | Listed for sale | $239,900 | MRED MLS |
Room Specifics
Total Bedrooms: 3
Bedrooms Above Ground: 3
Bedrooms Below Ground: 0
Dimensions: —
Floor Type: Carpet
Dimensions: —
Floor Type: Carpet
Full Bathrooms: 2
Bathroom Amenities: Whirlpool,Separate Shower,Double Sink
Bathroom in Basement: 0
Rooms: Eating Area,Foyer
Basement Description: Unfinished,Bathroom Rough-In
Other Specifics
| 2 | |
| Concrete Perimeter | |
| Concrete | |
| Patio, Brick Paver Patio, Storms/Screens | |
| Fenced Yard,Forest Preserve Adjacent,Landscaped | |
| 75X176X101X154 | |
| Full | |
| Full | |
| Vaulted/Cathedral Ceilings, Hardwood Floors, First Floor Bedroom, First Floor Laundry, First Floor Full Bath | |
| Range, Microwave, Dishwasher | |
| Not in DB | |
| Sidewalks, Street Lights, Street Paved | |
| — | |
| — | |
| — |
Tax History
| Year | Property Taxes |
|---|---|
| 2010 | $6,741 |
| 2016 | $7,522 |
Contact Agent
Nearby Similar Homes
Nearby Sold Comparables
Contact Agent
Listing Provided By
Baird & Warner







