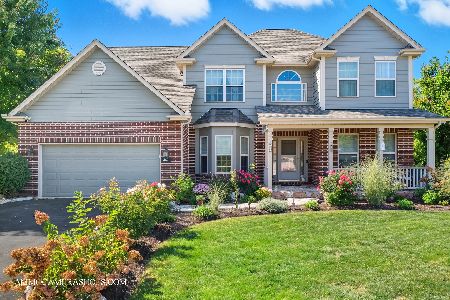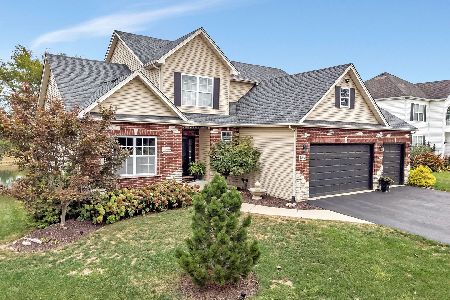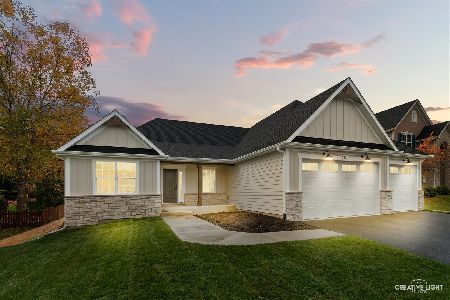539 Kelly, Yorkville, Illinois 60560
$405,000
|
Sold
|
|
| Status: | Closed |
| Sqft: | 0 |
| Cost/Sqft: | — |
| Beds: | 4 |
| Baths: | 4 |
| Year Built: | 2003 |
| Property Taxes: | $7,421 |
| Days On Market: | 6542 |
| Lot Size: | 0,00 |
Description
Your cheating yourself if you do not go inside of this Pottery Barn decorated property. Hrdwd flrs on the main level. Eat in Kit. with granite ctrs. A 2 sided F.P. seperates the kit and fmly rm. Mstr Bdrm suite w/walk in clst., jet tub, sit area. Full fnshd bsmnt has rec room, wet bar, 3rd full bath, and 5th bdrm. The decks will take you right to the built in pool & hot tub. 3 cars. Property backs to Hoover woods.
Property Specifics
| Single Family | |
| — | |
| Traditional | |
| 2003 | |
| Full | |
| — | |
| No | |
| — |
| Kendall | |
| Rivers Edge | |
| 200 / Annual | |
| Other | |
| Public | |
| Public Sewer | |
| 06776608 | |
| 0537460008 |
Nearby Schools
| NAME: | DISTRICT: | DISTANCE: | |
|---|---|---|---|
|
Middle School
Yorkville Middle School |
115 | Not in DB | |
|
High School
Yorkville High School |
115 | Not in DB | |
Property History
| DATE: | EVENT: | PRICE: | SOURCE: |
|---|---|---|---|
| 2 May, 2008 | Sold | $405,000 | MRED MLS |
| 1 Apr, 2008 | Under contract | $415,000 | MRED MLS |
| 18 Jan, 2008 | Listed for sale | $415,000 | MRED MLS |
| 26 May, 2015 | Sold | $314,500 | MRED MLS |
| 4 May, 2015 | Under contract | $330,000 | MRED MLS |
| — | Last price change | $335,000 | MRED MLS |
| 9 Sep, 2014 | Listed for sale | $350,000 | MRED MLS |
Room Specifics
Total Bedrooms: 5
Bedrooms Above Ground: 4
Bedrooms Below Ground: 1
Dimensions: —
Floor Type: Carpet
Dimensions: —
Floor Type: Carpet
Dimensions: —
Floor Type: Carpet
Dimensions: —
Floor Type: —
Full Bathrooms: 4
Bathroom Amenities: Whirlpool,Separate Shower,Double Sink
Bathroom in Basement: 1
Rooms: Bedroom 5,Den,Game Room,Recreation Room,Utility Room-1st Floor
Basement Description: Finished
Other Specifics
| 3 | |
| Concrete Perimeter | |
| Concrete | |
| Deck, Hot Tub, In Ground Pool | |
| Fenced Yard,Forest Preserve Adjacent | |
| 75.60X155.84X101.11X176.09 | |
| — | |
| Full | |
| Vaulted/Cathedral Ceilings, Hot Tub | |
| Range, Microwave, Dishwasher, Refrigerator, Disposal | |
| Not in DB | |
| Sidewalks, Street Lights, Street Paved | |
| — | |
| — | |
| Double Sided, Wood Burning, Gas Starter |
Tax History
| Year | Property Taxes |
|---|---|
| 2008 | $7,421 |
| 2015 | $9,302 |
Contact Agent
Nearby Similar Homes
Nearby Sold Comparables
Contact Agent
Listing Provided By
Realty Executives Success







