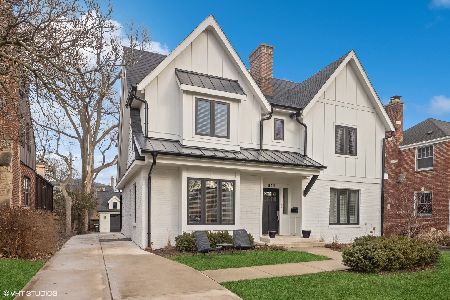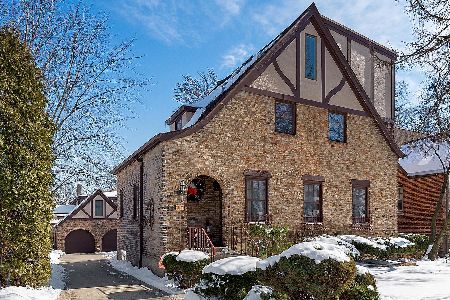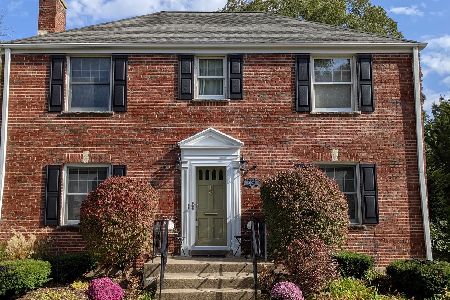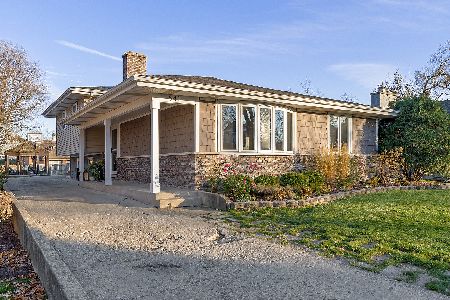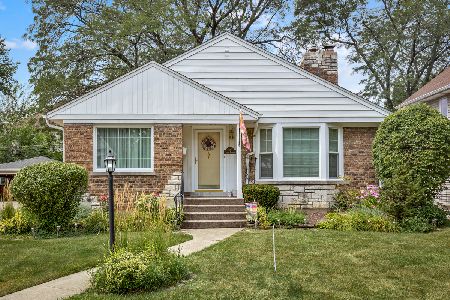521 Madison Avenue, La Grange, Illinois 60525
$595,000
|
Sold
|
|
| Status: | Closed |
| Sqft: | 2,142 |
| Cost/Sqft: | $264 |
| Beds: | 4 |
| Baths: | 3 |
| Year Built: | 1930 |
| Property Taxes: | $9,036 |
| Days On Market: | 826 |
| Lot Size: | 0,00 |
Description
Multiple offers received, highest and best due by 7 PM August 28. Charming brick English style split level home is much larger than it appears and sits on an extra deep 170' lot! Impressive living room with vaulted and beamed ceiling and gorgeous wood burning stone fireplace welcomes you. Rich, dark hardwoods in living and dining rooms. Separate dining room leads into the kitchen and family room. Family room features a second wood burning fireplace and offers more than ample living space on the main level. Exit the family room (with new carpeting 2023) through sliding glass doors to the large wood deck that overlooks the lush, large backyard. Well maintained and beautiful professional landscaping in the front in the gardens and along the driveway and the back. 4 bedrooms upstairs (with hardwoods under new carpeting - 2023) and 2 full bathrooms. Top level bedroom features a huge walk-in closet fantastic for storage! Basement is ready for your touches with a bar and rec room space. Attached 1.5 car garage has room for storage and enters into the house through the laundry area and powder room. Many rooms recently painted in 2023. Marvin windows in 2nd floor bedrooms (2023), 3rd and 4th level bedroom windows (2018). Furnace and A/C (2011), roof (2009), ejector and sump pump replaced in 2021. Easy walk to the bustling downtown La Grange full of incredible restaurants and shops, train to the city and Spring Avenue Elementary and William F Gurrie Middle School. Close to I-55, I-294 and between both airports. Don't miss out on this wonderful home in a fabulous location!
Property Specifics
| Single Family | |
| — | |
| — | |
| 1930 | |
| — | |
| — | |
| No | |
| — |
| Cook | |
| Country Club | |
| — / Not Applicable | |
| — | |
| — | |
| — | |
| 11840287 | |
| 18091070060000 |
Nearby Schools
| NAME: | DISTRICT: | DISTANCE: | |
|---|---|---|---|
|
Grade School
Spring Ave Elementary School |
105 | — | |
|
Middle School
Wm F Gurrie Middle School |
105 | Not in DB | |
|
High School
Lyons Twp High School |
204 | Not in DB | |
Property History
| DATE: | EVENT: | PRICE: | SOURCE: |
|---|---|---|---|
| 13 Oct, 2023 | Sold | $595,000 | MRED MLS |
| 28 Aug, 2023 | Under contract | $565,000 | MRED MLS |
| 24 Aug, 2023 | Listed for sale | $565,000 | MRED MLS |
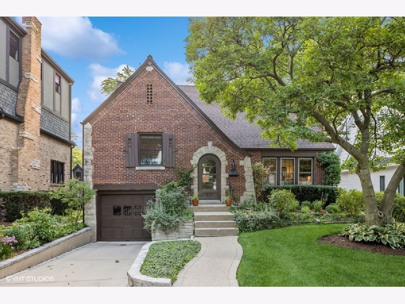
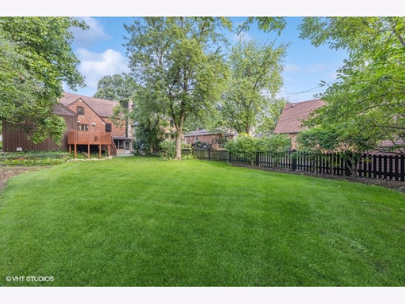
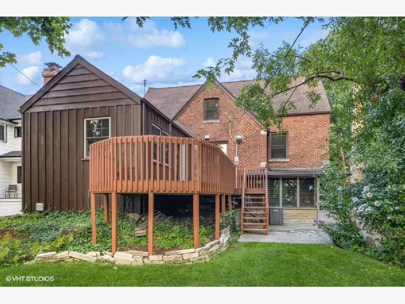
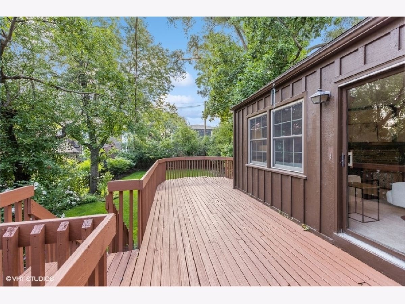
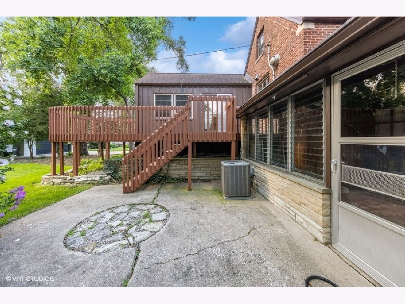
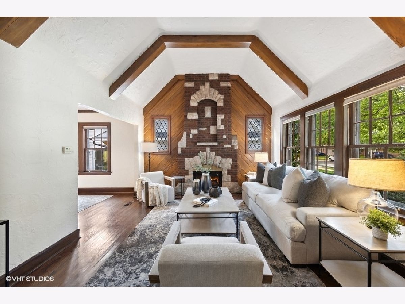
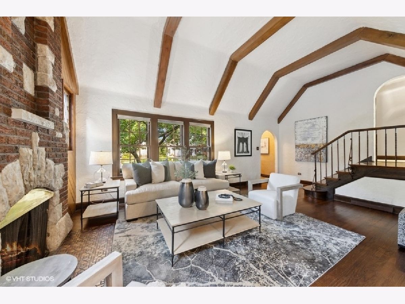
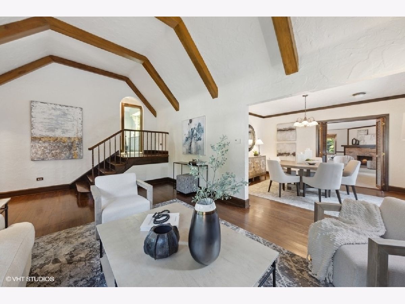
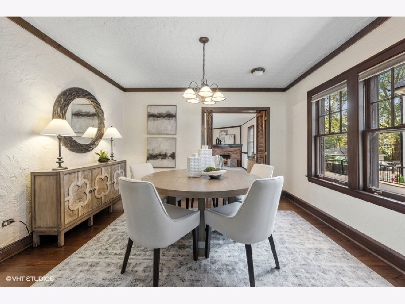
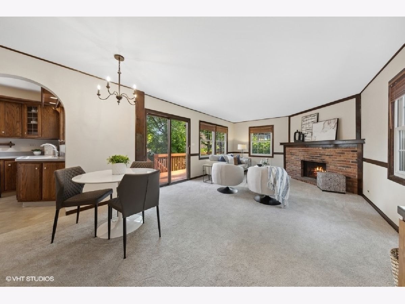
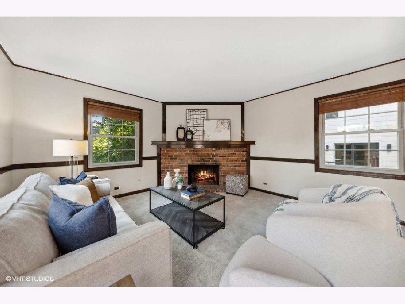
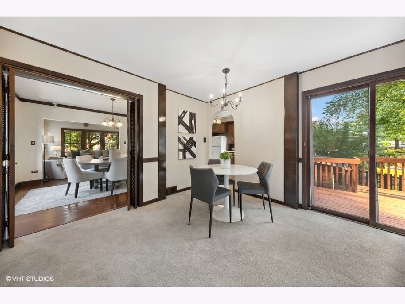
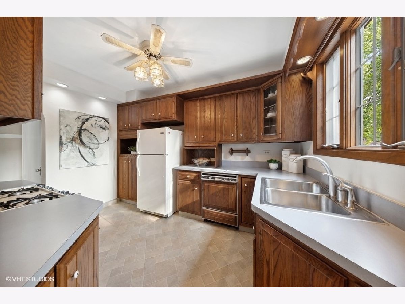
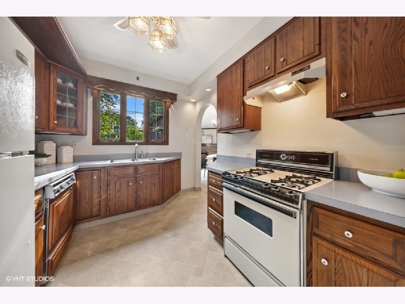
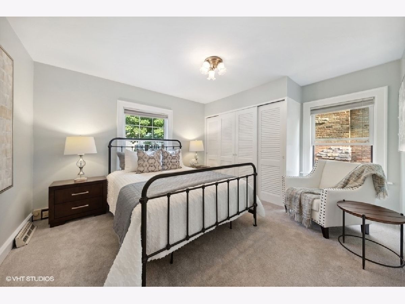
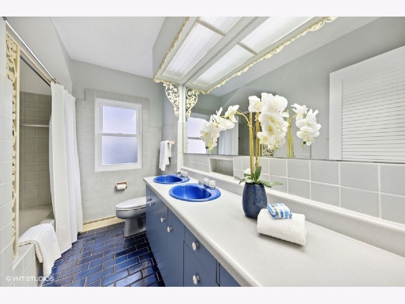
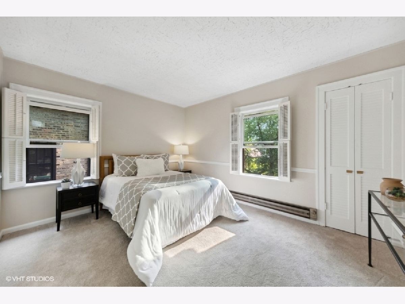
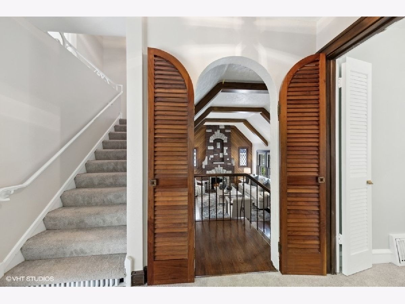
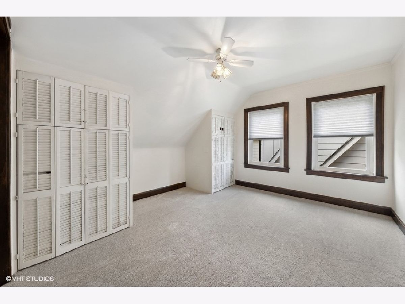
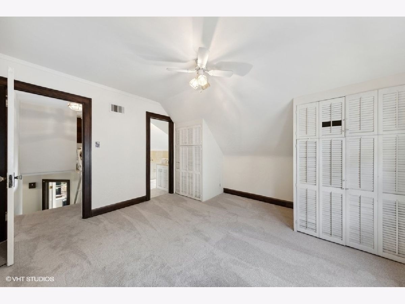
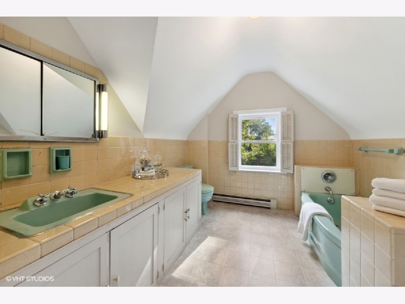
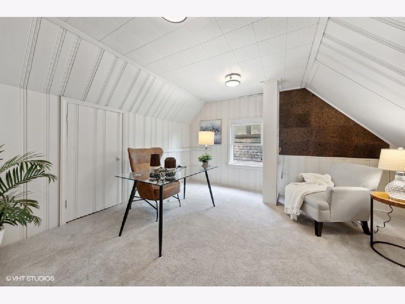
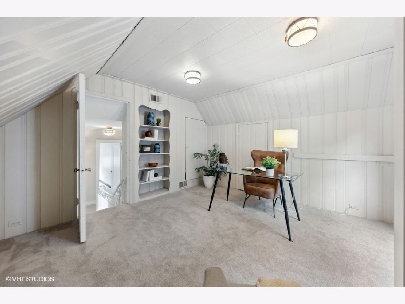
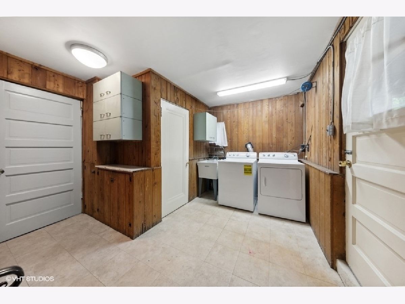
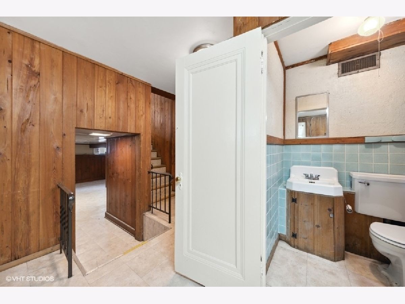
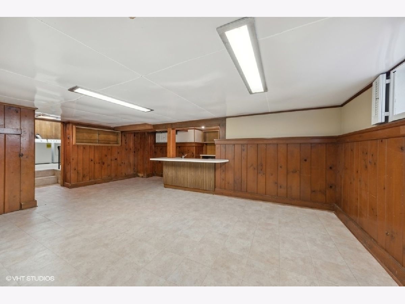
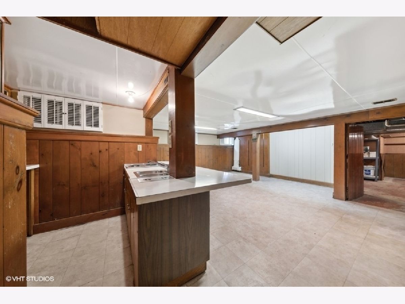
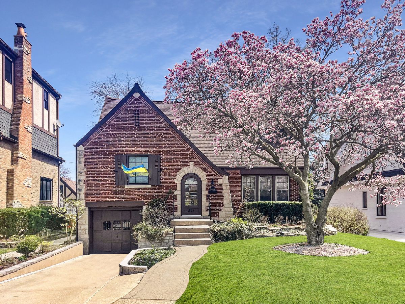
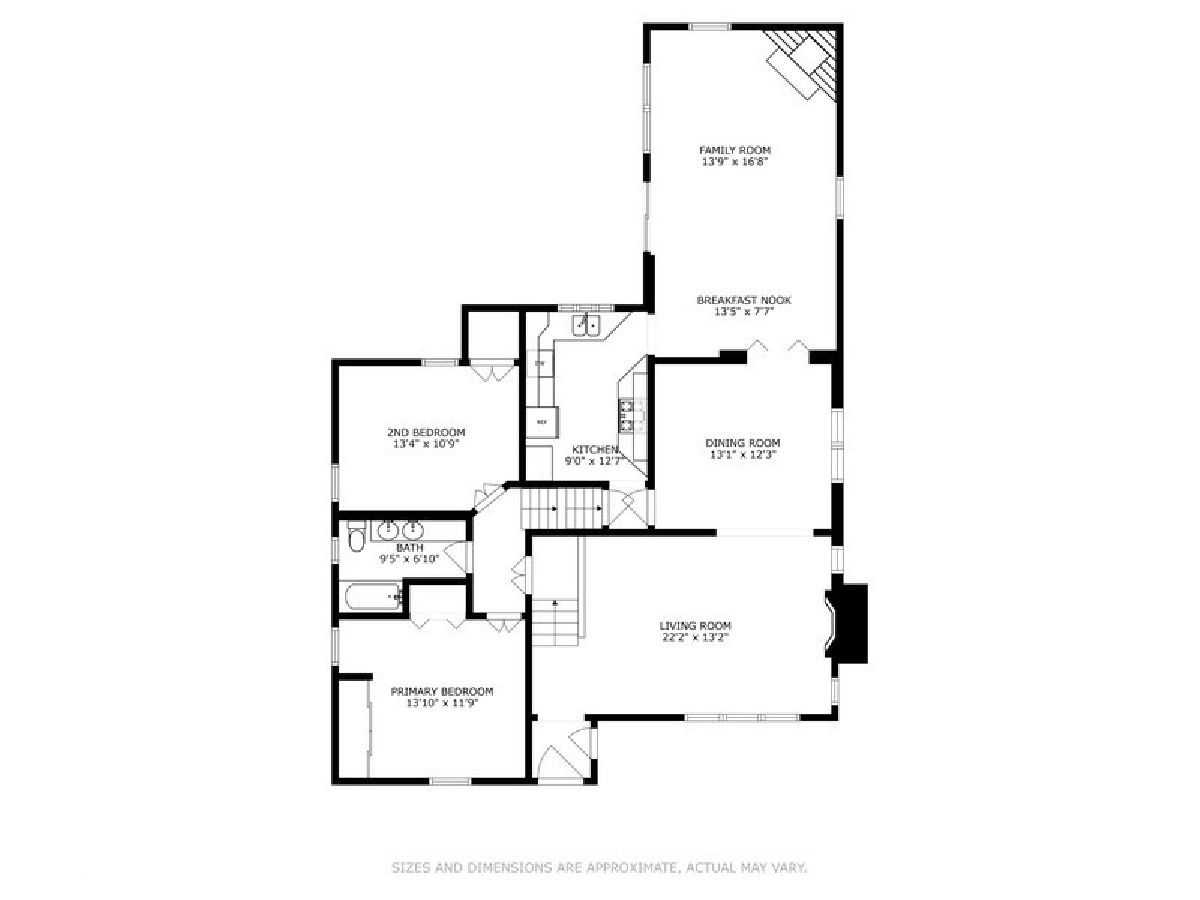
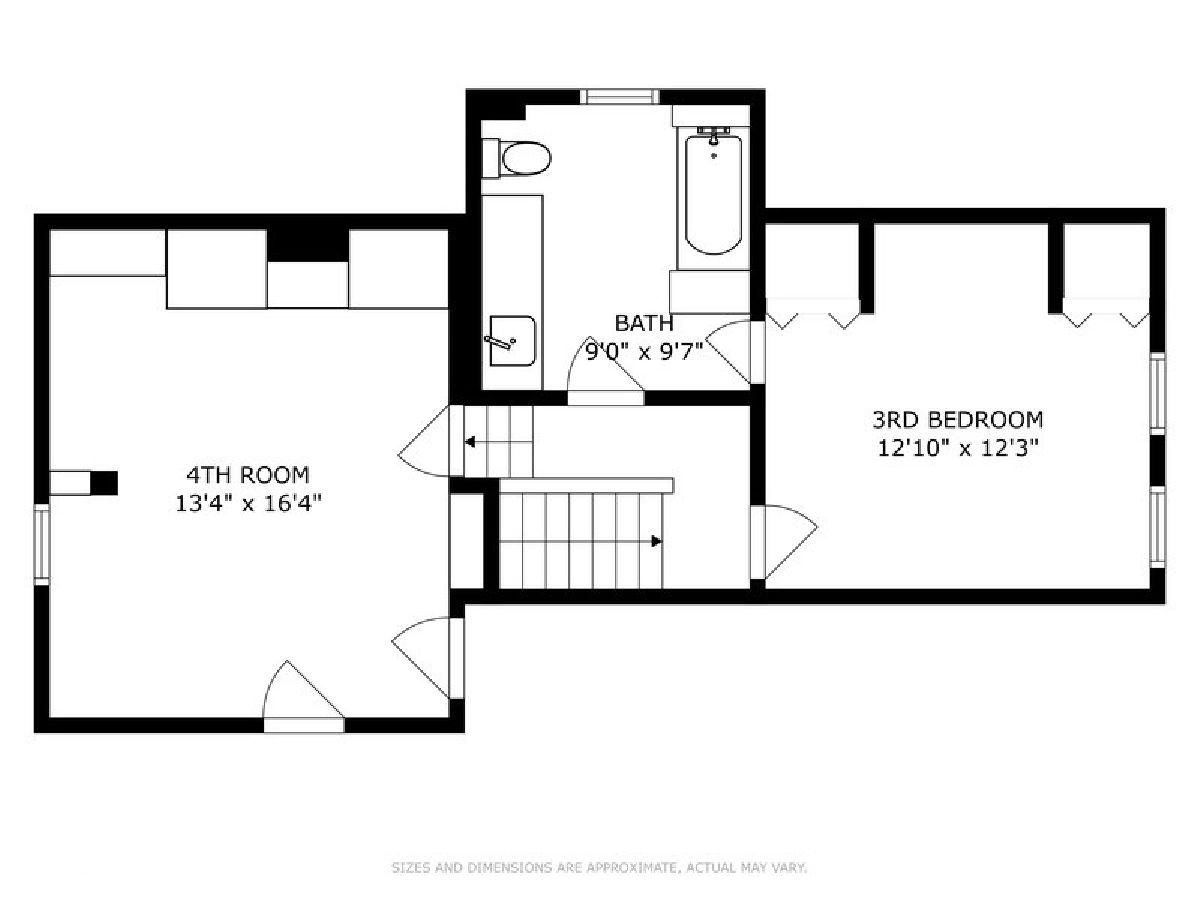
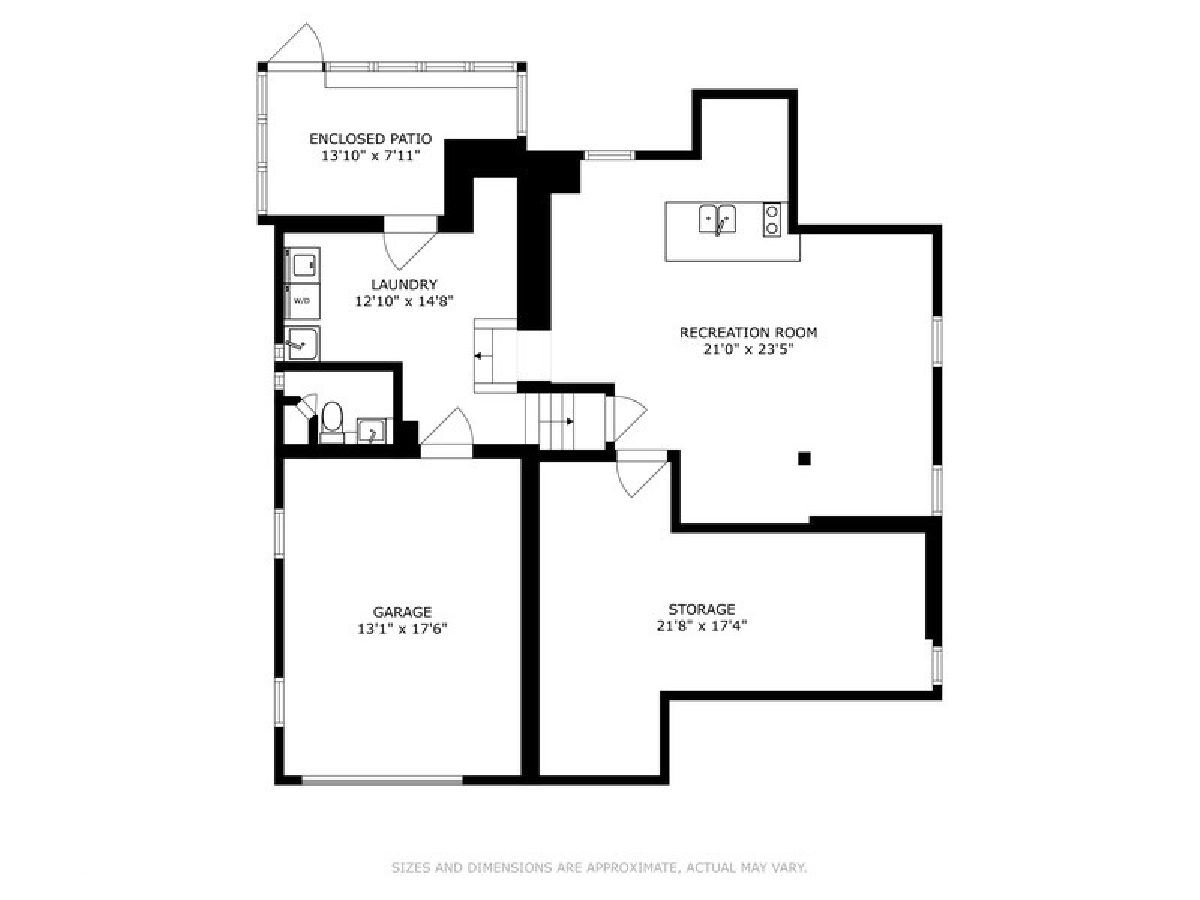
Room Specifics
Total Bedrooms: 4
Bedrooms Above Ground: 4
Bedrooms Below Ground: 0
Dimensions: —
Floor Type: —
Dimensions: —
Floor Type: —
Dimensions: —
Floor Type: —
Full Bathrooms: 3
Bathroom Amenities: —
Bathroom in Basement: 1
Rooms: —
Basement Description: Partially Finished
Other Specifics
| 1.5 | |
| — | |
| Concrete | |
| — | |
| — | |
| 50X170 | |
| — | |
| — | |
| — | |
| — | |
| Not in DB | |
| — | |
| — | |
| — | |
| — |
Tax History
| Year | Property Taxes |
|---|---|
| 2023 | $9,036 |
Contact Agent
Nearby Similar Homes
Nearby Sold Comparables
Contact Agent
Listing Provided By
@properties Christie's International Real Estate







