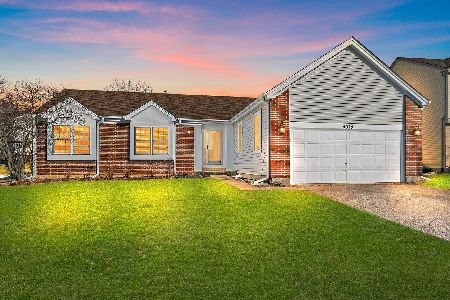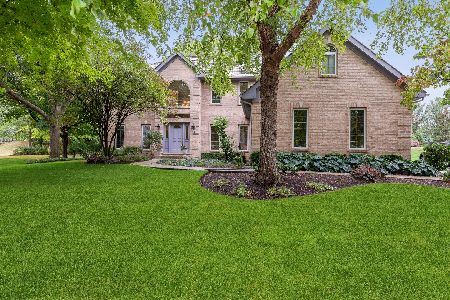521 Mason Lane, Lake In The Hills, Illinois 60156
$493,000
|
Sold
|
|
| Status: | Closed |
| Sqft: | 3,440 |
| Cost/Sqft: | $145 |
| Beds: | 4 |
| Baths: | 4 |
| Year Built: | 1999 |
| Property Taxes: | $15,131 |
| Days On Market: | 2771 |
| Lot Size: | 0,58 |
Description
**HUGE PRICE REDUCTION** Professionally renovated home with over 5,200 square feet of finished living space in gated Boulder Ridge Estates! Updates include: Hardwood flooring, granite kitchen with tile backsplash and under mount lights, wrought iron spindles, crown molding throughout, Andersen Fibrex windows (with warranty), new front door, custom mud room, new ac/furnace, new stainless appliances, new carpeting, interior/exterior paint, new lighting, security system, a full finished basement that features a steam room, wine closet, fireplace, ambient lighting, pre wired surround sound, full restaurant style wet bar with wine fridge, dishwasher and refrigerator & more! The outside features a professionally landscaped yard with several species of mature hardwood trees, 47 flood lights, two brick pavers patios, a 15 foot tall outdoor fireplace and 3 separate waterfalls. This is truly a one of a kind property that you have to see in person to appreciate. Schedule your showing today!
Property Specifics
| Single Family | |
| — | |
| Traditional | |
| 1999 | |
| Full | |
| CUSTOM | |
| No | |
| 0.58 |
| Mc Henry | |
| Boulder Ridge Estates | |
| 0 / Not Applicable | |
| None | |
| Public | |
| Public Sewer | |
| 10022844 | |
| 1824451012 |
Nearby Schools
| NAME: | DISTRICT: | DISTANCE: | |
|---|---|---|---|
|
Grade School
Glacier Ridge Elementary School |
47 | — | |
|
Middle School
Richard F Bernotas Middle School |
47 | Not in DB | |
|
High School
Crystal Lake South High School |
155 | Not in DB | |
Property History
| DATE: | EVENT: | PRICE: | SOURCE: |
|---|---|---|---|
| 5 Sep, 2012 | Sold | $345,000 | MRED MLS |
| 15 Jul, 2012 | Under contract | $349,900 | MRED MLS |
| — | Last price change | $359,900 | MRED MLS |
| 13 Jun, 2012 | Listed for sale | $359,900 | MRED MLS |
| 26 Oct, 2018 | Sold | $493,000 | MRED MLS |
| 26 Aug, 2018 | Under contract | $499,000 | MRED MLS |
| — | Last price change | $519,000 | MRED MLS |
| 18 Jul, 2018 | Listed for sale | $519,000 | MRED MLS |
Room Specifics
Total Bedrooms: 5
Bedrooms Above Ground: 4
Bedrooms Below Ground: 1
Dimensions: —
Floor Type: Carpet
Dimensions: —
Floor Type: Carpet
Dimensions: —
Floor Type: Carpet
Dimensions: —
Floor Type: —
Full Bathrooms: 4
Bathroom Amenities: Whirlpool,Steam Shower,Double Sink
Bathroom in Basement: 1
Rooms: Workshop,Mud Room,Bedroom 5
Basement Description: Finished
Other Specifics
| 3 | |
| Concrete Perimeter | |
| Asphalt | |
| Patio, Brick Paver Patio, Outdoor Fireplace | |
| Wooded | |
| 246X162X92X188 | |
| Full | |
| Full | |
| Vaulted/Cathedral Ceilings, Sauna/Steam Room, Bar-Wet, Hardwood Floors | |
| Double Oven, Microwave, Dishwasher, High End Refrigerator, Washer, Dryer, Disposal, Stainless Steel Appliance(s), Cooktop | |
| Not in DB | |
| Clubhouse, Pool, Tennis Courts, Street Lights | |
| — | |
| — | |
| Wood Burning, Gas Log, Gas Starter |
Tax History
| Year | Property Taxes |
|---|---|
| 2012 | $11,204 |
| 2018 | $15,131 |
Contact Agent
Nearby Similar Homes
Nearby Sold Comparables
Contact Agent
Listing Provided By
Republic Realty Group









