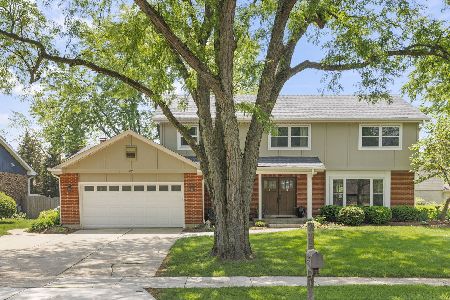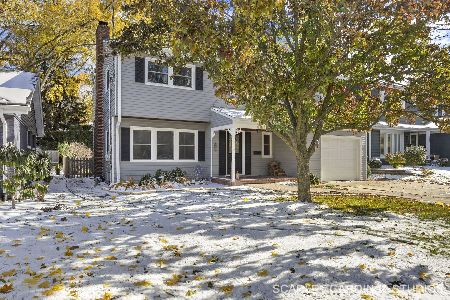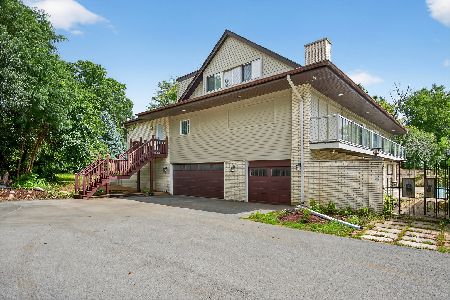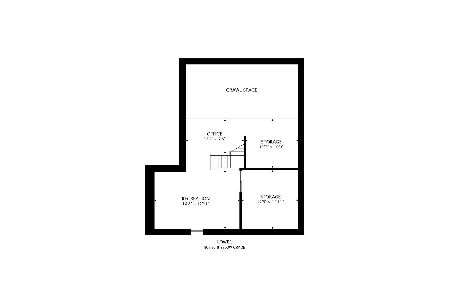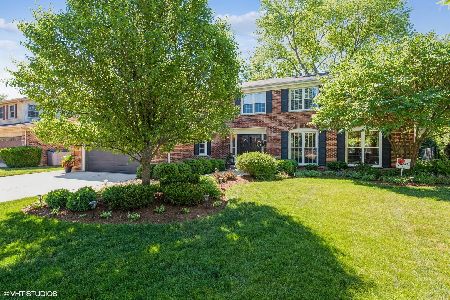533 Raintree Drive, Glen Ellyn, Illinois 60137
$450,000
|
Sold
|
|
| Status: | Closed |
| Sqft: | 2,895 |
| Cost/Sqft: | $155 |
| Beds: | 4 |
| Baths: | 3 |
| Year Built: | 1973 |
| Property Taxes: | $11,084 |
| Days On Market: | 1572 |
| Lot Size: | 0,22 |
Description
533 Raintree welcomes you with a charming brick drive and small courtyard that leads to the front door. As you enter, you are greeted by a wide foyer that is flanked by a spacious living room to the left, dining room to the right, gracious stair case and a hallway that will take you to the kitchen and large beamed family room with fireplace on the back of the house. Up the stairs, you'll find four bedrooms where the primary bedroom suite offers a private bath, separate study and ample closet space. Oak floors are in the living room, dining room and the entire second floor. The partial basement is finished with a wet bar/party kitchen area and offers ample crawl space for storage. Nice floor plan where rooms on the main level are accessible from at least two interior points each. In the back yard you'll find a nice sized brick patio with access to the patio from the family room. A brick walk leads around the west side towards the front of the house. A side exterior door opens to the laundry room...a great spot to come in to the house after walking a dog in the rain! Located in the heart of wonderful Raintree and within walking distance of Parkview Elementary and Glen Crest Middle School. Near the College of DuPage, The Village Links and not far from the Morton Arboretum or access to I-88 and I-355. The roof was replaced in 2020. Basement remodeled in 2014. The exterior painted in 2020. This is a superb opportunity to upgrade this well loved 70's era home into your dream home in an established neighborhood where many of your neighbors have done the same thing. Better than new opportunity!
Property Specifics
| Single Family | |
| — | |
| Traditional | |
| 1973 | |
| Partial | |
| — | |
| No | |
| 0.22 |
| Du Page | |
| Raintree | |
| 50 / Voluntary | |
| Other | |
| Lake Michigan | |
| Public Sewer | |
| 11127011 | |
| 0523314007 |
Nearby Schools
| NAME: | DISTRICT: | DISTANCE: | |
|---|---|---|---|
|
Grade School
Park View Elementary School |
89 | — | |
|
Middle School
Glen Crest Middle School |
89 | Not in DB | |
|
High School
Glenbard South High School |
87 | Not in DB | |
Property History
| DATE: | EVENT: | PRICE: | SOURCE: |
|---|---|---|---|
| 3 Sep, 2021 | Sold | $450,000 | MRED MLS |
| 3 Aug, 2021 | Under contract | $450,000 | MRED MLS |
| 30 Jul, 2021 | Listed for sale | $450,000 | MRED MLS |
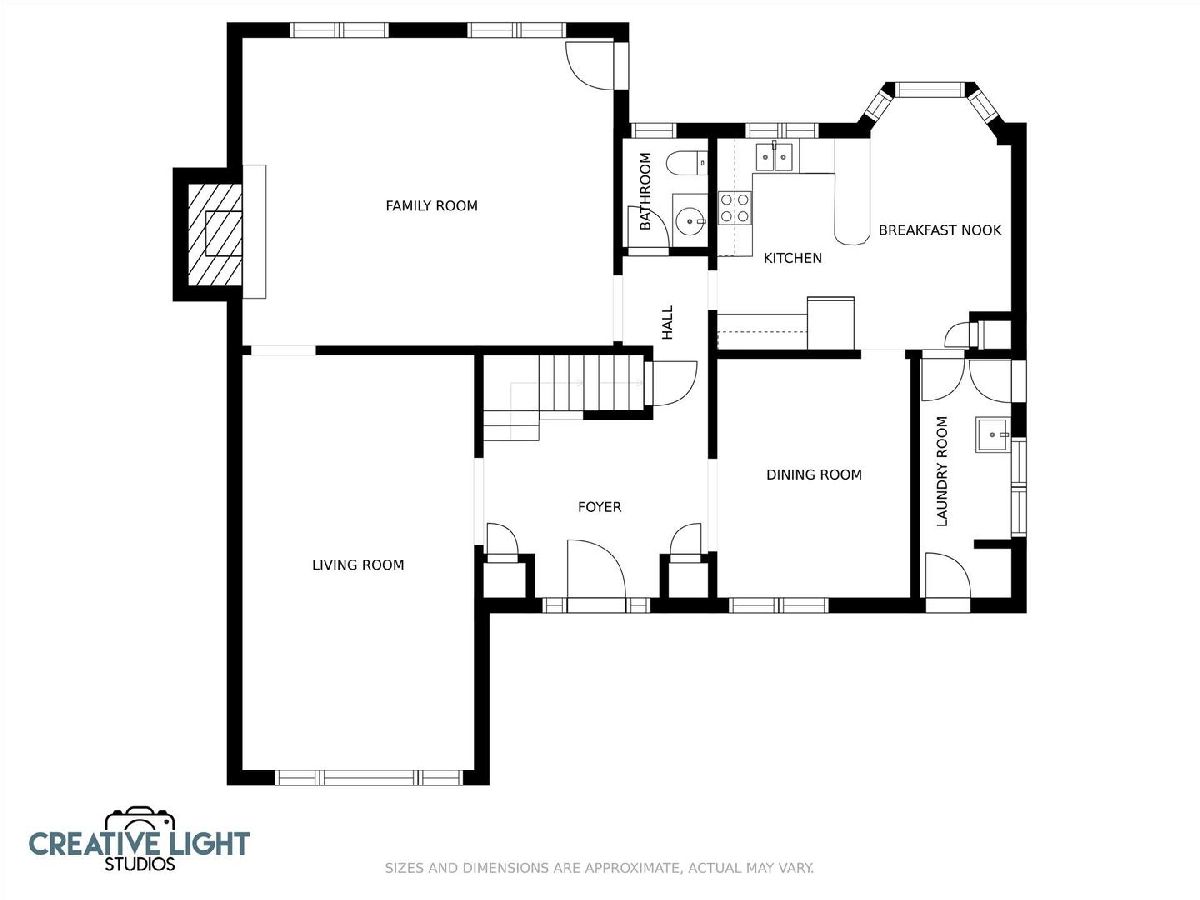












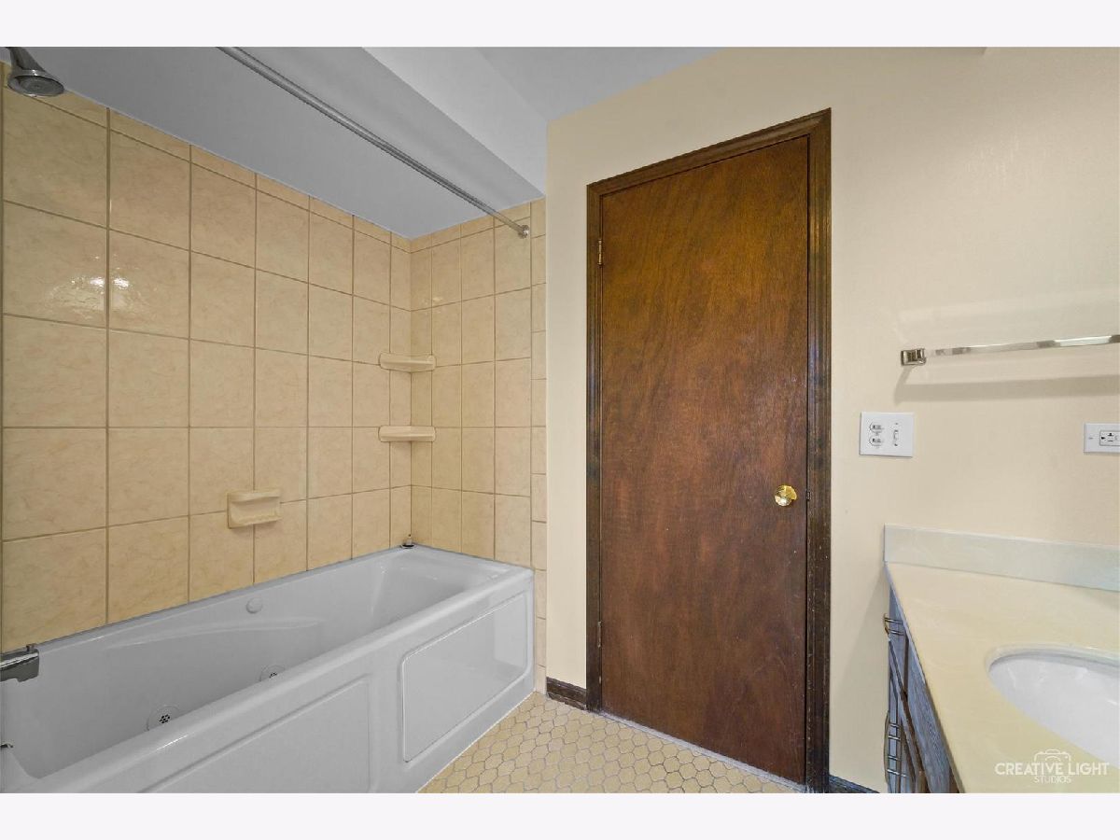



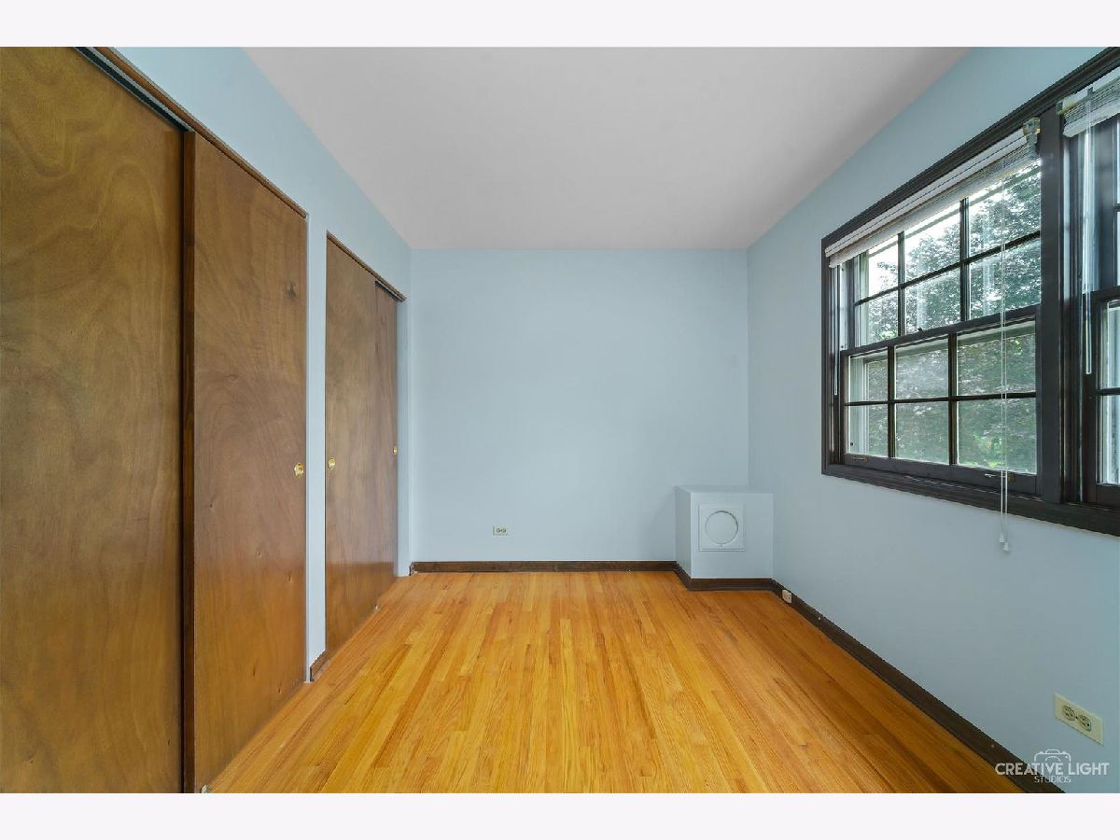



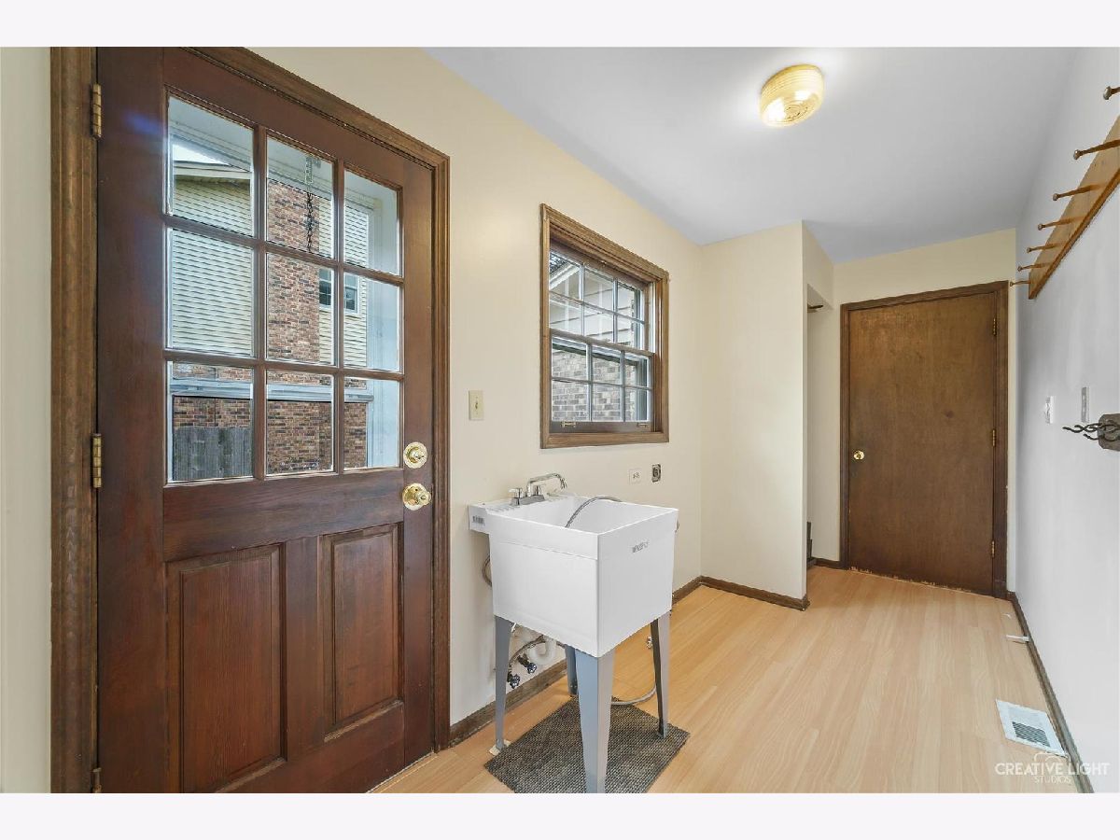







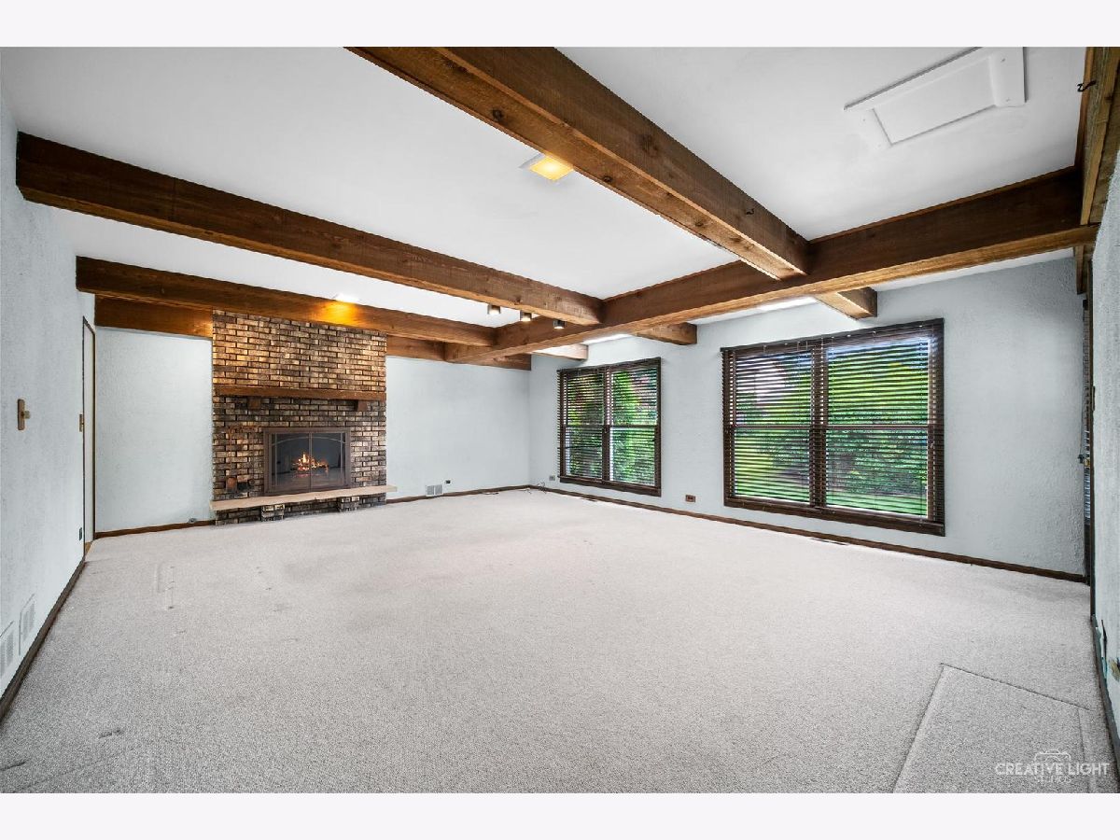





Room Specifics
Total Bedrooms: 4
Bedrooms Above Ground: 4
Bedrooms Below Ground: 0
Dimensions: —
Floor Type: Hardwood
Dimensions: —
Floor Type: Hardwood
Dimensions: —
Floor Type: Hardwood
Full Bathrooms: 3
Bathroom Amenities: Whirlpool,Separate Shower,Double Sink
Bathroom in Basement: 0
Rooms: Eating Area,Foyer,Recreation Room,Study,Other Room
Basement Description: Finished,Crawl
Other Specifics
| 2 | |
| Concrete Perimeter | |
| Brick | |
| Brick Paver Patio, Storms/Screens | |
| Mature Trees | |
| 75X125 | |
| Unfinished | |
| Full | |
| Skylight(s), Bar-Wet, Hardwood Floors, First Floor Laundry, Beamed Ceilings | |
| Range, Dishwasher, Refrigerator, Bar Fridge, Disposal, Range Hood | |
| Not in DB | |
| Sidewalks, Street Lights | |
| — | |
| — | |
| Wood Burning, Attached Fireplace Doors/Screen |
Tax History
| Year | Property Taxes |
|---|---|
| 2021 | $11,084 |
Contact Agent
Nearby Similar Homes
Nearby Sold Comparables
Contact Agent
Listing Provided By
Keller Williams Premiere Properties

