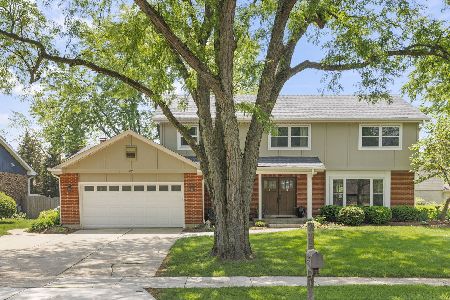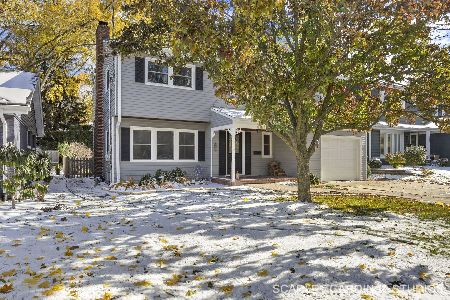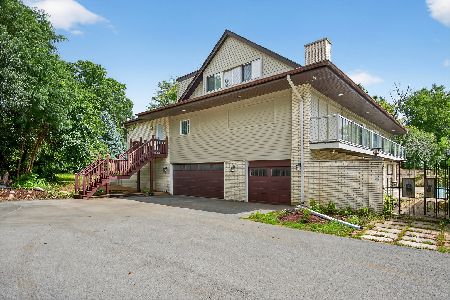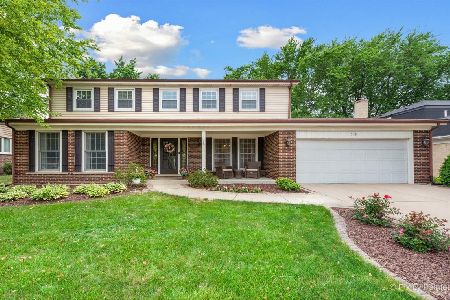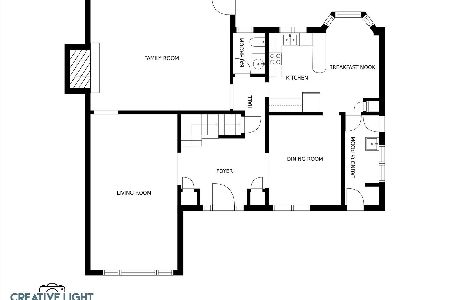532 Raintree Drive, Glen Ellyn, Illinois 60137
$421,000
|
Sold
|
|
| Status: | Closed |
| Sqft: | 2,440 |
| Cost/Sqft: | $176 |
| Beds: | 4 |
| Baths: | 4 |
| Year Built: | 1973 |
| Property Taxes: | $9,367 |
| Days On Market: | 5300 |
| Lot Size: | 0,22 |
Description
Beautifully updated move-in ready. LR & DR w/gleaming refinished hardwood flrs flank center entry. All baths recently remodeled. Kit w/42" off white cabinets & Corian tops. Kit, Bay window Brkfast rm & Fam Rm w/brick FP overlook gorgeous landscaped fenced yard. Lower level rec rm w/full bath. Quality windows, Newer HVAC, concrete drive. Location convenient to schools, Raintree Swim/Tennis, Village Links. MUST SEE!
Property Specifics
| Single Family | |
| — | |
| Colonial | |
| 1973 | |
| Full | |
| — | |
| No | |
| 0.22 |
| Du Page | |
| Raintree | |
| 0 / Not Applicable | |
| None | |
| Lake Michigan,Public | |
| Public Sewer, Sewer-Storm | |
| 07810300 | |
| 0523312028 |
Nearby Schools
| NAME: | DISTRICT: | DISTANCE: | |
|---|---|---|---|
|
Grade School
Park View Elementary School |
89 | — | |
|
Middle School
Glen Crest Middle School |
89 | Not in DB | |
|
High School
Glenbard South High School |
87 | Not in DB | |
Property History
| DATE: | EVENT: | PRICE: | SOURCE: |
|---|---|---|---|
| 29 Jul, 2011 | Sold | $421,000 | MRED MLS |
| 19 Jun, 2011 | Under contract | $429,900 | MRED MLS |
| 18 May, 2011 | Listed for sale | $429,900 | MRED MLS |
| 15 May, 2015 | Sold | $499,900 | MRED MLS |
| 14 Mar, 2015 | Under contract | $499,900 | MRED MLS |
| 10 Mar, 2015 | Listed for sale | $499,900 | MRED MLS |
| 25 Aug, 2022 | Sold | $560,000 | MRED MLS |
| 10 Jul, 2022 | Under contract | $540,000 | MRED MLS |
| 8 Jul, 2022 | Listed for sale | $540,000 | MRED MLS |
Room Specifics
Total Bedrooms: 4
Bedrooms Above Ground: 4
Bedrooms Below Ground: 0
Dimensions: —
Floor Type: Carpet
Dimensions: —
Floor Type: Carpet
Dimensions: —
Floor Type: Carpet
Full Bathrooms: 4
Bathroom Amenities: Separate Shower
Bathroom in Basement: 1
Rooms: Foyer,Recreation Room
Basement Description: Partially Finished
Other Specifics
| 2 | |
| Concrete Perimeter | |
| Concrete | |
| — | |
| Landscaped | |
| 75X126.28X75X125.56 | |
| Pull Down Stair,Unfinished | |
| Full | |
| Hardwood Floors, First Floor Laundry | |
| Range, Microwave, Dishwasher, Refrigerator, Disposal | |
| Not in DB | |
| Clubhouse, Pool, Tennis Courts, Sidewalks, Street Lights | |
| — | |
| — | |
| Wood Burning, Gas Starter |
Tax History
| Year | Property Taxes |
|---|---|
| 2011 | $9,367 |
| 2015 | $10,013 |
| 2022 | $11,003 |
Contact Agent
Nearby Similar Homes
Nearby Sold Comparables
Contact Agent
Listing Provided By
RE/MAX Suburban

