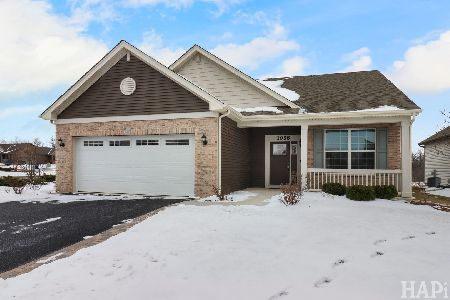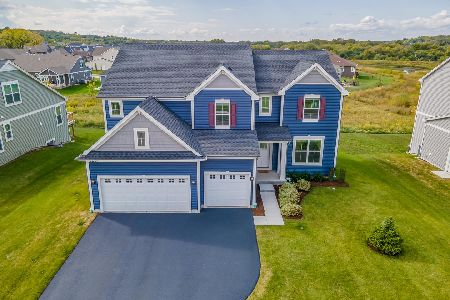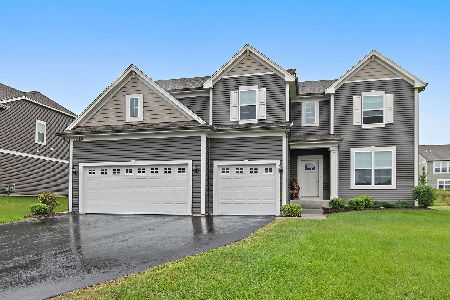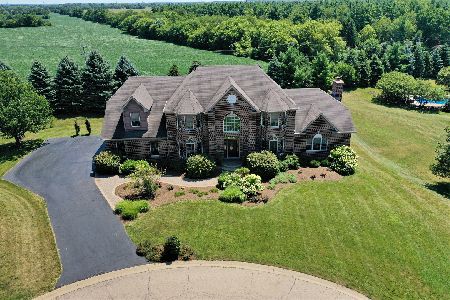5210 Harry Court, Crystal Lake, Illinois 60014
$405,000
|
Sold
|
|
| Status: | Closed |
| Sqft: | 3,934 |
| Cost/Sqft: | $108 |
| Beds: | 4 |
| Baths: | 5 |
| Year Built: | 2004 |
| Property Taxes: | $13,454 |
| Days On Market: | 2914 |
| Lot Size: | 1,00 |
Description
Beautiful custom built home in Berian Estates. Loads of space for everyone! Separate formal and casual dining areas. A warm and elegant gourmet kitchen with granite counter tops and 18" backsplash, stainless steel high end appliances, double oven. Large kitchen island for added counter top and storage space. Two story family room with gas fireplace. Natural light filters in through windows and skylights. Huge master suite includes sitting area, separate closets and huge master bath that feels like you are at the spa with natural lighting from skylight. Separate shower. All bedrooms have large walk in closets. Possible 5th bedroom on main floor. Unfinished basement, spacious with high ceiling to finish the way you want.Eye catching views of your large yard from the screened in deck. Walk out to a large concrete stamped patio. Secluded by trees for a extra privacy with over 1 acre of land. 2 Zoned HVAC and water softener. Home Warranty included by Listing agent. WELCOME HOME!!!
Property Specifics
| Single Family | |
| — | |
| Contemporary | |
| 2004 | |
| Full | |
| — | |
| No | |
| 1 |
| Mc Henry | |
| Berian Estates | |
| 200 / Annual | |
| None | |
| Private Well | |
| Septic-Private | |
| 09865749 | |
| 1434227008 |
Nearby Schools
| NAME: | DISTRICT: | DISTANCE: | |
|---|---|---|---|
|
Grade School
Prairie Grove Elementary School |
46 | — | |
|
Middle School
Prairie Grove Junior High School |
46 | Not in DB | |
|
High School
Prairie Ridge High School |
155 | Not in DB | |
Property History
| DATE: | EVENT: | PRICE: | SOURCE: |
|---|---|---|---|
| 31 May, 2018 | Sold | $405,000 | MRED MLS |
| 15 Mar, 2018 | Under contract | $424,000 | MRED MLS |
| 24 Feb, 2018 | Listed for sale | $424,000 | MRED MLS |
Room Specifics
Total Bedrooms: 4
Bedrooms Above Ground: 4
Bedrooms Below Ground: 0
Dimensions: —
Floor Type: Carpet
Dimensions: —
Floor Type: Hardwood
Dimensions: —
Floor Type: Carpet
Full Bathrooms: 5
Bathroom Amenities: Whirlpool,Separate Shower,Double Sink
Bathroom in Basement: 0
Rooms: Office,Eating Area,Walk In Closet,Enclosed Porch,Foyer,Pantry
Basement Description: Unfinished
Other Specifics
| 3 | |
| Concrete Perimeter | |
| Concrete,Other | |
| Porch Screened, Stamped Concrete Patio | |
| Cul-De-Sac | |
| 43546 | |
| — | |
| Full | |
| Vaulted/Cathedral Ceilings, Skylight(s), Hardwood Floors, First Floor Bedroom, First Floor Full Bath | |
| — | |
| Not in DB | |
| Street Lights, Street Paved | |
| — | |
| — | |
| Gas Starter |
Tax History
| Year | Property Taxes |
|---|---|
| 2018 | $13,454 |
Contact Agent
Nearby Similar Homes
Nearby Sold Comparables
Contact Agent
Listing Provided By
Better Homes and Gardens Real Estate Star Homes










