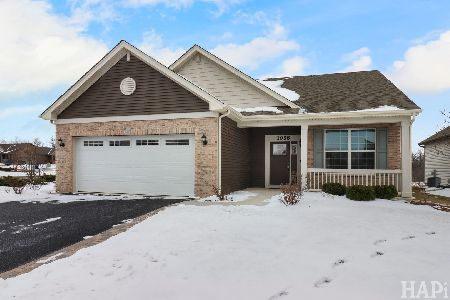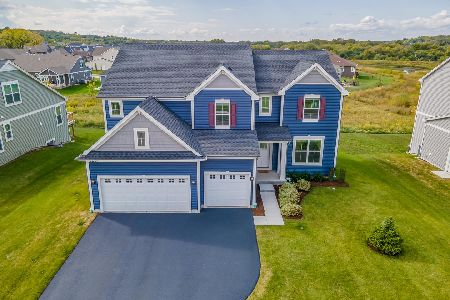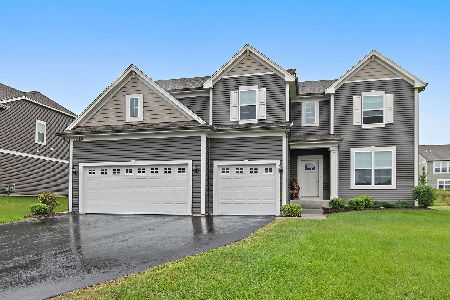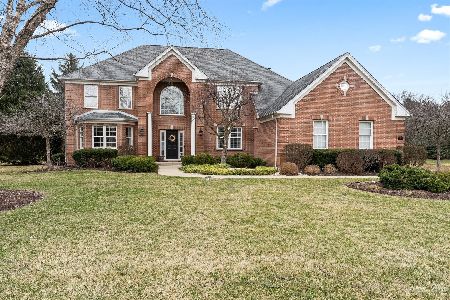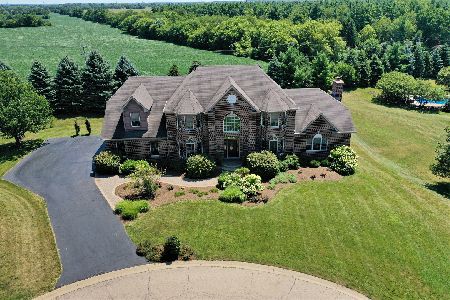5308 Renee Avenue, Crystal Lake, Illinois 60014
$391,000
|
Sold
|
|
| Status: | Closed |
| Sqft: | 3,176 |
| Cost/Sqft: | $134 |
| Beds: | 4 |
| Baths: | 4 |
| Year Built: | 1999 |
| Property Taxes: | $11,555 |
| Days On Market: | 4526 |
| Lot Size: | 1,05 |
Description
WELCOME TO YOUR OWN PARADISE! GORGEOUS SETTING W/INGROUND POOL, PAVER PATIO, COVERED PORCH, DECK & MATURE TREES FOR PRIVACY. 2 STY FAM RM W/FIREPLACE OPEN TO KITCHEN W/ISLAND, GRANITE, NEW SS REFRIG & DW, LARGE EATING AREA. 1ST FLR OFFICE. HARDWOOD FLRS. SPACIOUS MSTR SUITE W/HUGE WIC. FINISHED BSMT W/REC RM, 5TH BR & FULL BATH. 3 CAR GARAGE. HIGHLY SOUGHT AFTER PRAIRIE GROVE SCHOOLS.
Property Specifics
| Single Family | |
| — | |
| Traditional | |
| 1999 | |
| Full | |
| CUSTOM | |
| No | |
| 1.05 |
| Mc Henry | |
| Berian Estates | |
| 200 / Annual | |
| None | |
| Private Well | |
| Septic-Private | |
| 08453916 | |
| 1434227011 |
Nearby Schools
| NAME: | DISTRICT: | DISTANCE: | |
|---|---|---|---|
|
Grade School
Prairie Grove Elementary School |
46 | — | |
|
Middle School
Prairie Grove Junior High School |
46 | Not in DB | |
|
High School
Prairie Ridge High School |
155 | Not in DB | |
Property History
| DATE: | EVENT: | PRICE: | SOURCE: |
|---|---|---|---|
| 30 Jun, 2008 | Sold | $460,000 | MRED MLS |
| 24 Jun, 2008 | Under contract | $499,900 | MRED MLS |
| — | Last price change | $525,000 | MRED MLS |
| 13 Aug, 2007 | Listed for sale | $525,000 | MRED MLS |
| 9 Jan, 2014 | Sold | $391,000 | MRED MLS |
| 29 Oct, 2013 | Under contract | $425,000 | MRED MLS |
| 26 Sep, 2013 | Listed for sale | $425,000 | MRED MLS |
Room Specifics
Total Bedrooms: 5
Bedrooms Above Ground: 4
Bedrooms Below Ground: 1
Dimensions: —
Floor Type: Carpet
Dimensions: —
Floor Type: Carpet
Dimensions: —
Floor Type: Carpet
Dimensions: —
Floor Type: —
Full Bathrooms: 4
Bathroom Amenities: Whirlpool,Separate Shower,Double Sink
Bathroom in Basement: 1
Rooms: Bedroom 5,Den,Exercise Room,Recreation Room
Basement Description: Finished
Other Specifics
| 3 | |
| Concrete Perimeter | |
| Asphalt | |
| Deck, Porch, Hot Tub, Brick Paver Patio, In Ground Pool | |
| Fenced Yard,Landscaped | |
| 228 X 200 | |
| Unfinished | |
| Full | |
| Vaulted/Cathedral Ceilings, Hardwood Floors, First Floor Laundry | |
| Double Oven, Dishwasher, Refrigerator | |
| Not in DB | |
| Street Paved | |
| — | |
| — | |
| Gas Log, Gas Starter |
Tax History
| Year | Property Taxes |
|---|---|
| 2008 | $10,092 |
| 2014 | $11,555 |
Contact Agent
Nearby Similar Homes
Nearby Sold Comparables
Contact Agent
Listing Provided By
Coldwell Banker Residential


