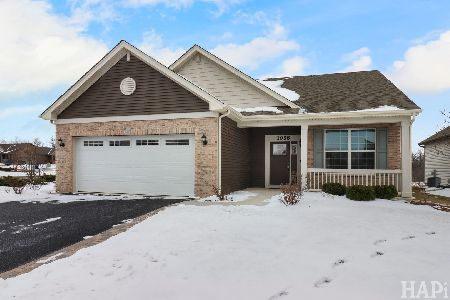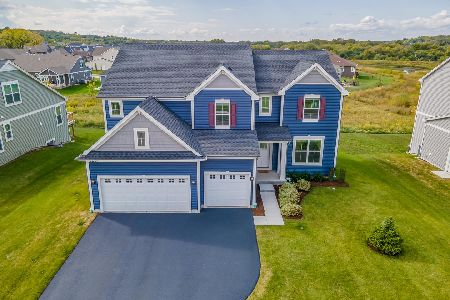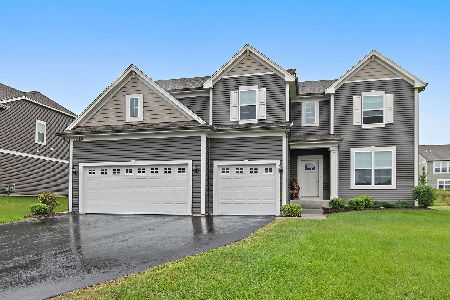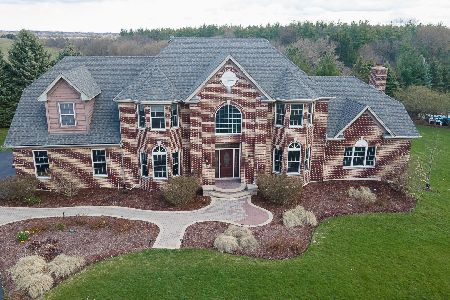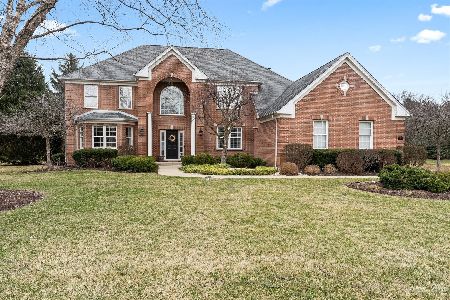5216 Harry Court, Crystal Lake, Illinois 60014
$452,800
|
Sold
|
|
| Status: | Closed |
| Sqft: | 3,846 |
| Cost/Sqft: | $122 |
| Beds: | 5 |
| Baths: | 4 |
| Year Built: | 2001 |
| Property Taxes: | $12,334 |
| Days On Market: | 2026 |
| Lot Size: | 0,72 |
Description
Location* Schools* Size* Updates* ... Private cul de sac location with scenic views, gorgeous curb appeal and a brick paver walk-way welcomes you home! Spacious five bedroom, four bath home with over 5,700 sq.ft! Work from home with two separate offices or home school rooms. Impressive two-story foyer with gleaming hardwood flooring leads to a separate living room and formal dining room, both with bay windows. The dining room features crown molding, wainscoting accents and flows into the kitchen staging area. Beautiful center island kitchen with 42" cabinets with crown molding, stainless steel appliances, recessed lights, a tiled backsplash, and quartz countertops. A large bay-window breakfast area overlooks the deck and yard. The open concept floor plan is great for family and entertaining. Natural light fills the home and the focal point family room features architectural columns, volume ceiling, and fireplace with detailed millwork and mantle. A double door entry leads to the spacious den or office. The first floor also has a mudroom with plenty of storage, laundry, and full bath too! Upstairs, the luxurious master bedroom features a tray ceiling, ceiling fan, large walk-in closet, ensuite bath with whirlpool tub, separate shower, and large double vanity sinks. There are three additional spacious bedrooms on the second floor with tasteful decor all with easy access to the divided full bath with dual vanity and a skylight. Open hallway access leads to the finished walk-out basement with a huge recreation room, second office, fifth bedroom, a full bath and plenty of storage! Fantastic Berian Estates neighborhood with pond, block parties and more! Highly rated schools too! *** View the 3D Matterport tour, community fly-over video, floor plans and it's E-Z to view in person ***
Property Specifics
| Single Family | |
| — | |
| Colonial | |
| 2001 | |
| Walkout | |
| BEAUTIFUL | |
| No | |
| 0.72 |
| Mc Henry | |
| Berian Estates | |
| 325 / Annual | |
| Insurance,Other | |
| Private Well | |
| Septic-Private | |
| 10801704 | |
| 1434227009 |
Nearby Schools
| NAME: | DISTRICT: | DISTANCE: | |
|---|---|---|---|
|
Grade School
Prairie Grove Elementary School |
46 | — | |
|
Middle School
Prairie Grove Junior High School |
46 | Not in DB | |
|
High School
Prairie Ridge High School |
155 | Not in DB | |
Property History
| DATE: | EVENT: | PRICE: | SOURCE: |
|---|---|---|---|
| 31 Aug, 2020 | Sold | $452,800 | MRED MLS |
| 3 Aug, 2020 | Under contract | $469,900 | MRED MLS |
| 31 Jul, 2020 | Listed for sale | $469,900 | MRED MLS |
| 21 Jun, 2024 | Sold | $785,000 | MRED MLS |
| 8 Apr, 2024 | Under contract | $774,900 | MRED MLS |
| 5 Apr, 2024 | Listed for sale | $774,900 | MRED MLS |
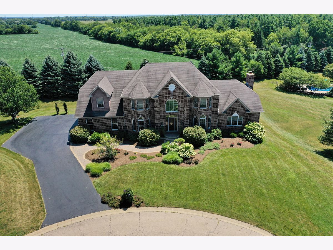
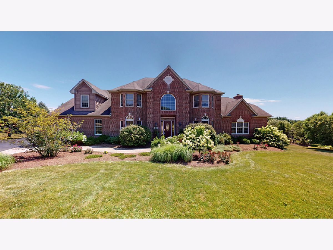
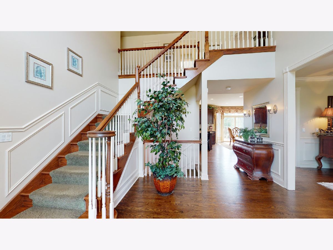
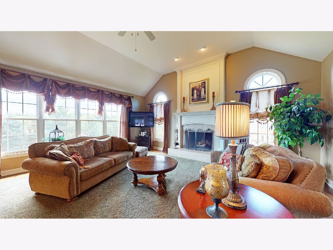
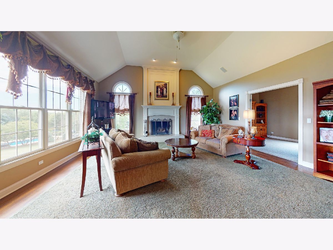
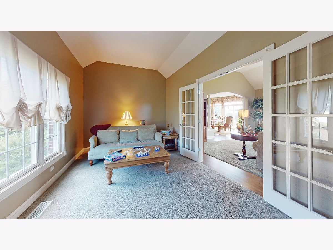
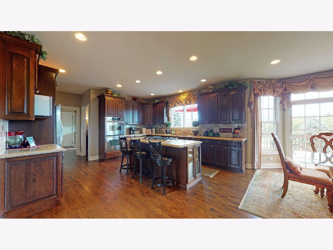
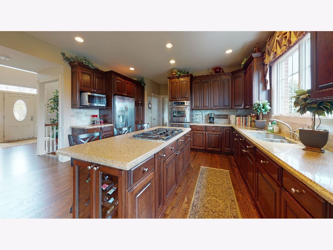
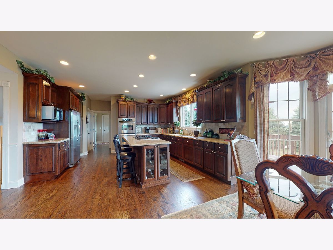
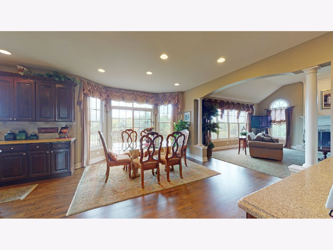
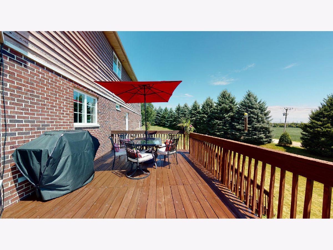
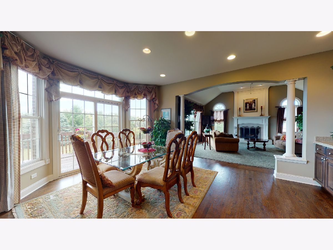
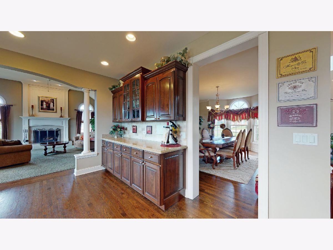
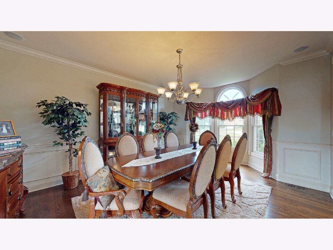
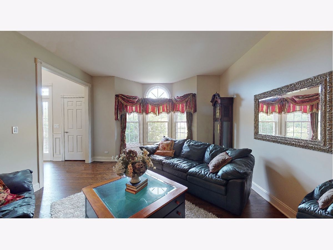
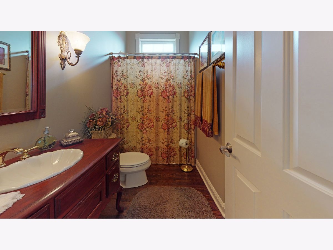
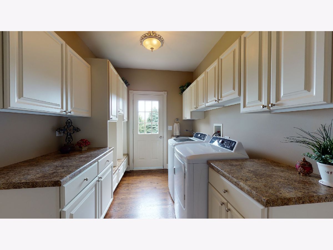
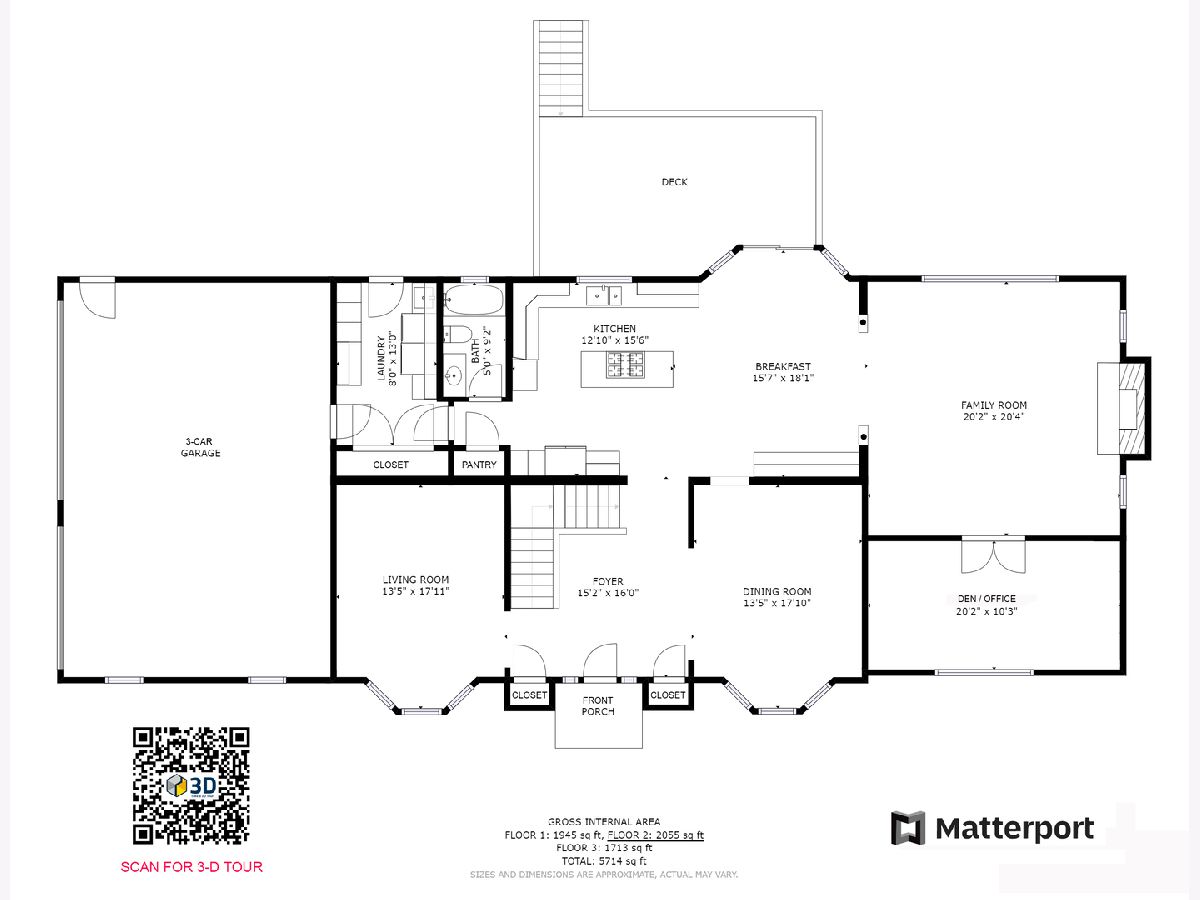
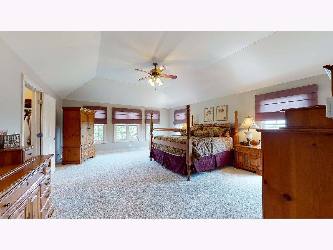
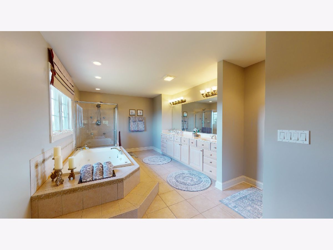
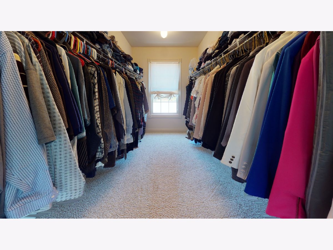
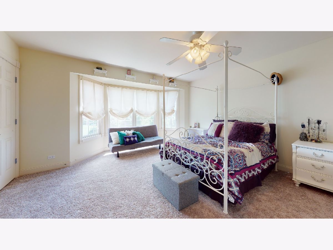
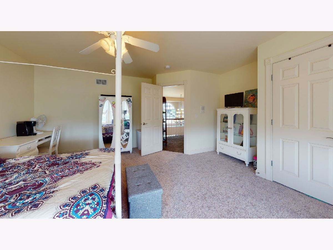
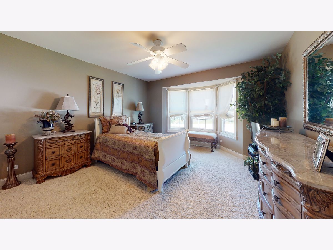
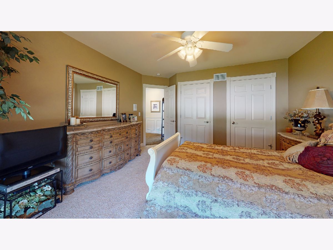
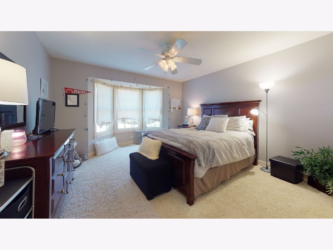
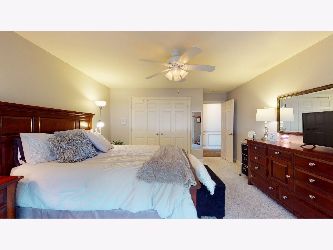
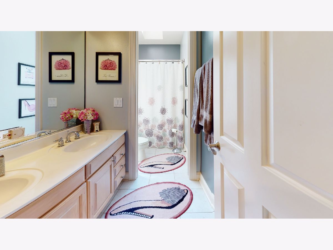
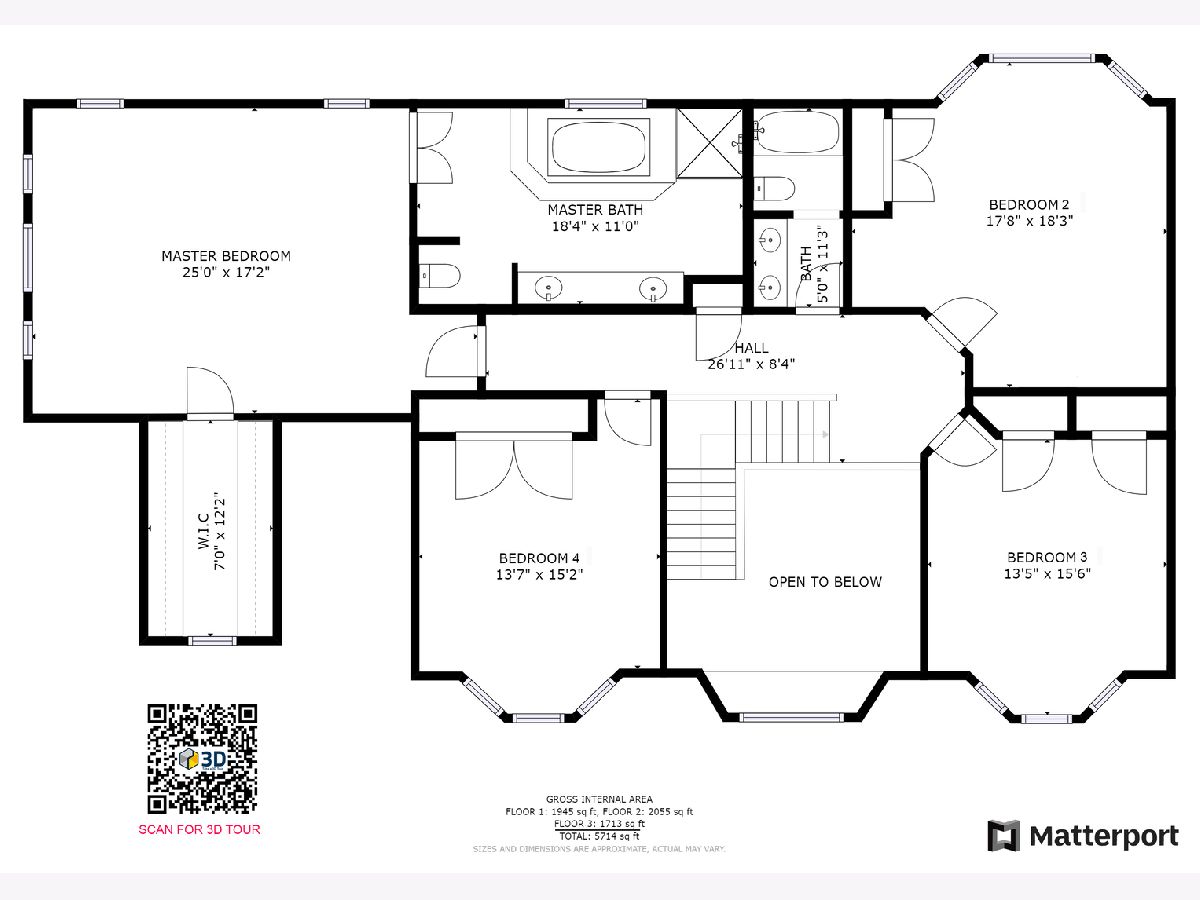
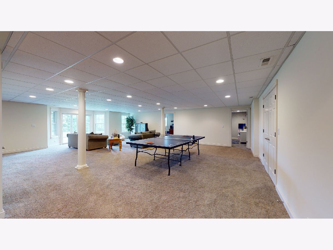
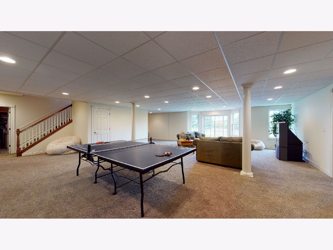
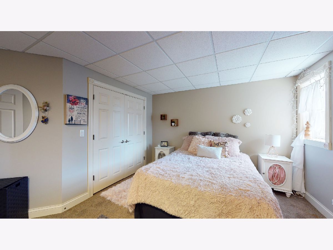
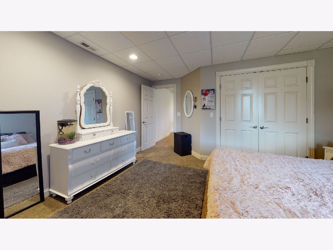
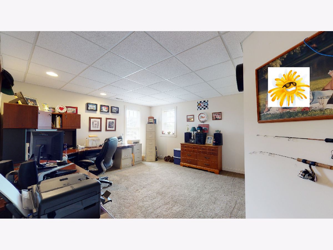
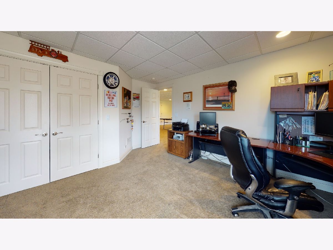
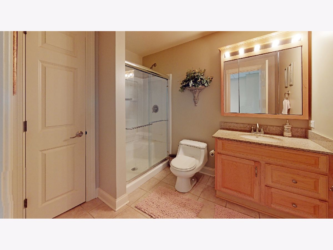
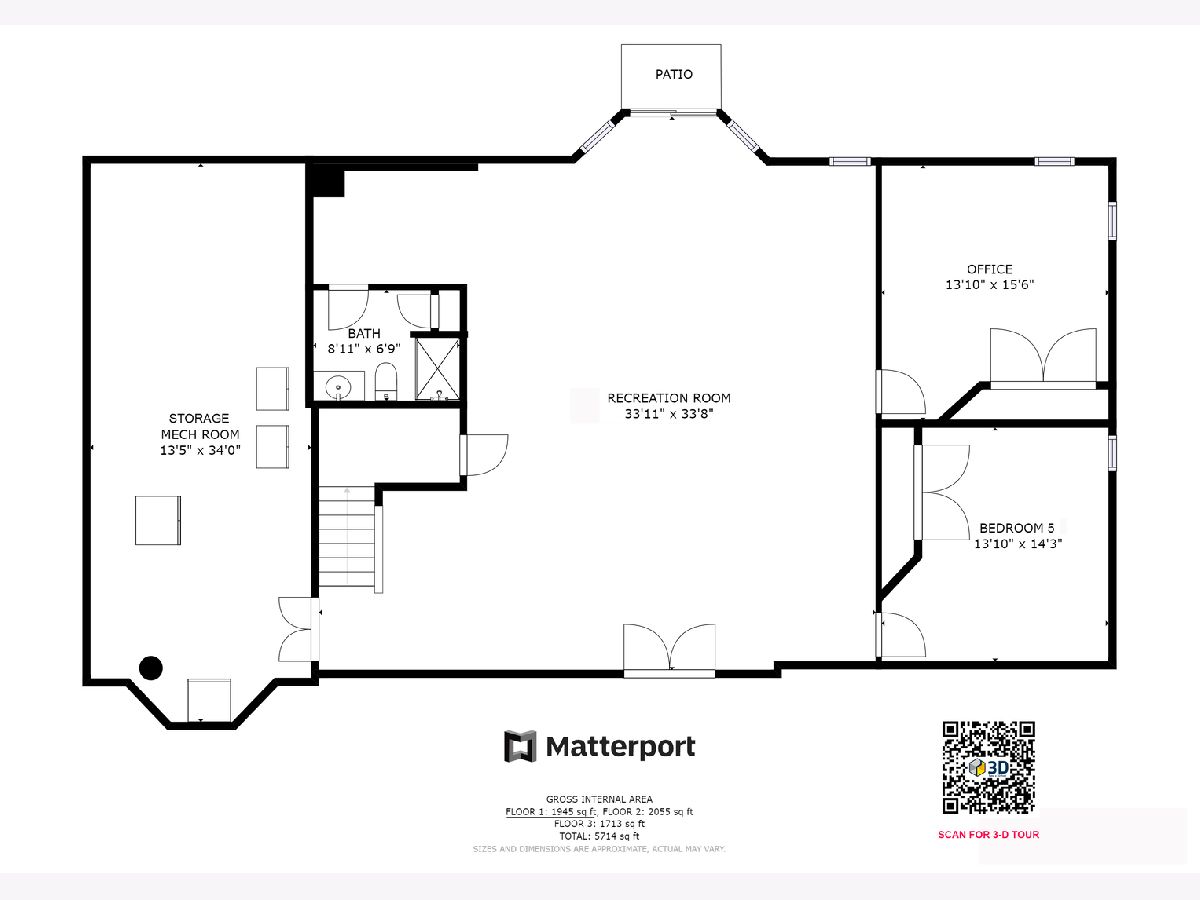
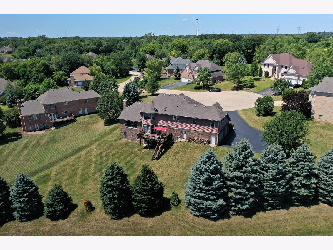
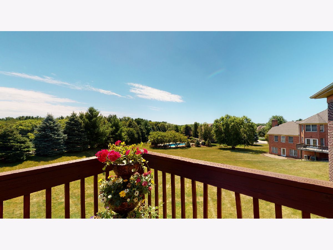
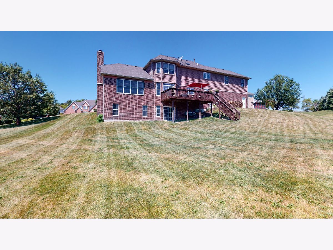
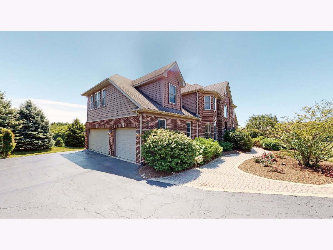
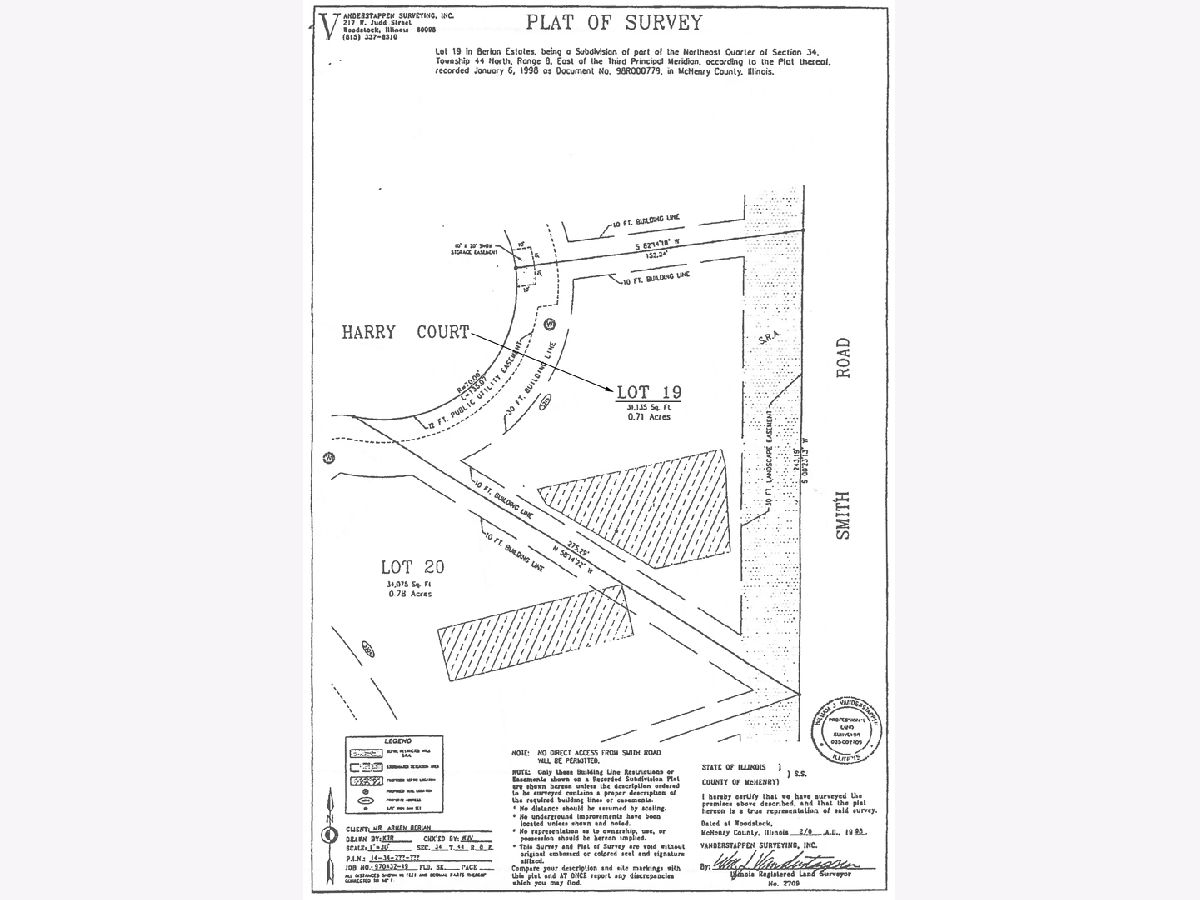
Room Specifics
Total Bedrooms: 5
Bedrooms Above Ground: 5
Bedrooms Below Ground: 0
Dimensions: —
Floor Type: Carpet
Dimensions: —
Floor Type: Carpet
Dimensions: —
Floor Type: Carpet
Dimensions: —
Floor Type: —
Full Bathrooms: 4
Bathroom Amenities: Whirlpool,Separate Shower,Double Sink,Full Body Spray Shower
Bathroom in Basement: 1
Rooms: Bedroom 5,Den,Office,Great Room
Basement Description: Finished
Other Specifics
| 3 | |
| Concrete Perimeter | |
| Asphalt | |
| Deck | |
| Cul-De-Sac | |
| 135X152X243X275 | |
| — | |
| Full | |
| Vaulted/Cathedral Ceilings, Hardwood Floors, First Floor Laundry, First Floor Full Bath, Walk-In Closet(s) | |
| Range, Microwave, Dishwasher, Refrigerator, Washer, Dryer, Stainless Steel Appliance(s), Cooktop, Water Purifier, Water Softener | |
| Not in DB | |
| Lake | |
| — | |
| — | |
| Wood Burning, Gas Starter |
Tax History
| Year | Property Taxes |
|---|---|
| 2020 | $12,334 |
| 2024 | $13,549 |
Contact Agent
Nearby Similar Homes
Nearby Sold Comparables
Contact Agent
Listing Provided By
RE/MAX Suburban


