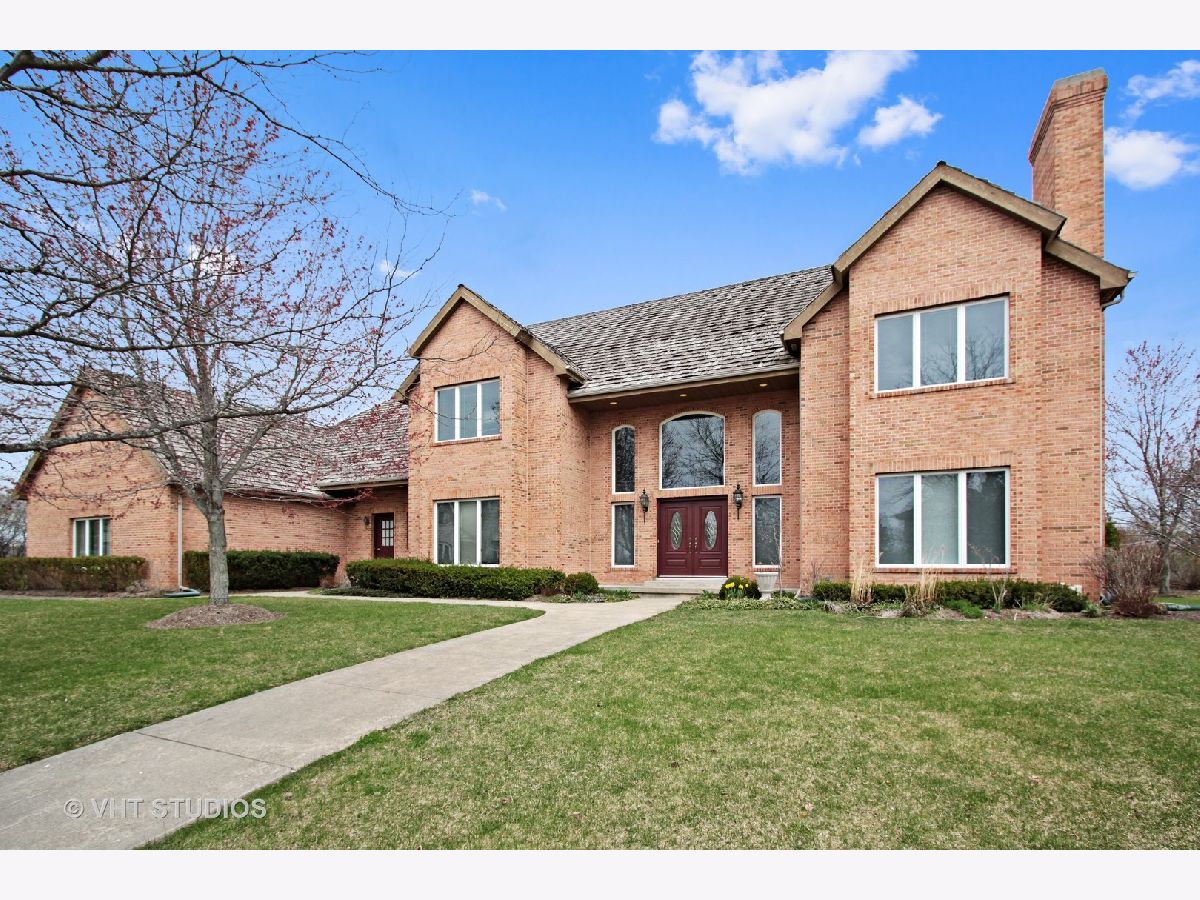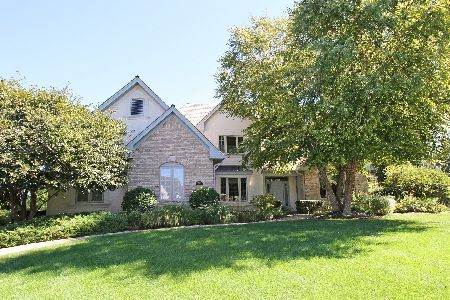5211 River Bend Drive, Libertyville, Illinois 60048
$766,150
|
Sold
|
|
| Status: | Closed |
| Sqft: | 4,787 |
| Cost/Sqft: | $167 |
| Beds: | 4 |
| Baths: | 6 |
| Year Built: | 1996 |
| Property Taxes: | $31,410 |
| Days On Market: | 1369 |
| Lot Size: | 0,88 |
Description
Beautiful setting in River Bend at the end of the cul-de-sac and backing to open space. Grand double staircase entry leads to traditional living room, dining room on either side. Living room offers fireplace and access to main floor office while dining room features butler pantry. Hardwood flooring throughout includes very spacious family room with feature fireplace and plenty of windows for great natural light. Open floor plan kitchen includes table space and island with breakfast bar. Main floor laundry and 2 separate main floor 1/2 baths plus a oversized bonus room. Currently used as a bonus family room/rec space, this could also be a office with separate front door access. Upstairs features oversized primary suite with fireplace, en-suite and spacious walk-in closet. Princess suite with updated bath and Jack & Jill bedrooms with updated bath as well. Finished lower level includes tons of rec space, 1 full bath, 1 half bath and sauna. Space and spaces for all of your needs.
Property Specifics
| Single Family | |
| — | |
| — | |
| 1996 | |
| — | |
| — | |
| No | |
| 0.88 |
| Lake | |
| River Bend | |
| 48 / Monthly | |
| — | |
| — | |
| — | |
| 11373876 | |
| 11032010240000 |
Nearby Schools
| NAME: | DISTRICT: | DISTANCE: | |
|---|---|---|---|
|
Grade School
Oak Grove Elementary School |
68 | — | |
|
Middle School
Oak Grove Elementary School |
68 | Not in DB | |
|
High School
Libertyville High School |
128 | Not in DB | |
Property History
| DATE: | EVENT: | PRICE: | SOURCE: |
|---|---|---|---|
| 29 Mar, 2016 | Listed for sale | $0 | MRED MLS |
| 30 Jun, 2022 | Sold | $766,150 | MRED MLS |
| 23 Apr, 2022 | Under contract | $799,900 | MRED MLS |
| 13 Apr, 2022 | Listed for sale | $799,900 | MRED MLS |





























Room Specifics
Total Bedrooms: 4
Bedrooms Above Ground: 4
Bedrooms Below Ground: 0
Dimensions: —
Floor Type: —
Dimensions: —
Floor Type: —
Dimensions: —
Floor Type: —
Full Bathrooms: 6
Bathroom Amenities: Whirlpool,Separate Shower,Double Sink
Bathroom in Basement: 1
Rooms: —
Basement Description: Finished
Other Specifics
| 3 | |
| — | |
| Side Drive | |
| — | |
| — | |
| 91 X 133 X 266 X 128 X 189 | |
| — | |
| — | |
| — | |
| — | |
| Not in DB | |
| — | |
| — | |
| — | |
| — |
Tax History
| Year | Property Taxes |
|---|---|
| 2022 | $31,410 |
Contact Agent
Nearby Similar Homes
Nearby Sold Comparables
Contact Agent
Listing Provided By
@properties Christie's International Real Estate









