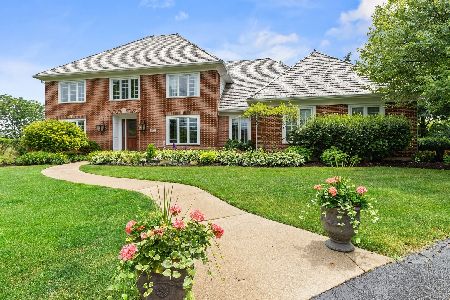5270 River Bend Drive, Libertyville, Illinois 60048
$830,000
|
Sold
|
|
| Status: | Closed |
| Sqft: | 4,200 |
| Cost/Sqft: | $214 |
| Beds: | 4 |
| Baths: | 4 |
| Year Built: | 1999 |
| Property Taxes: | $24,867 |
| Days On Market: | 4947 |
| Lot Size: | 0,00 |
Description
Exquisite French Country Home in a beautiful setting, w/a peaceful atmosphere, & an interior of warmth,coziness & touches of elegance. The soaring 2 story foyer greets you w/ a rich impression complemented by crown moldings & open to a 2 story family room w/double stacked windows. Master bedroom suite w/private office. Finished English lower level w/ fireplace & sauna. Easy access to Independence Grove w/lake & beach
Property Specifics
| Single Family | |
| — | |
| — | |
| 1999 | |
| Full,English | |
| — | |
| No | |
| — |
| Lake | |
| River Bend | |
| 1300 / Annual | |
| Other | |
| Public | |
| Public Sewer | |
| 08067157 | |
| 11032010230000 |
Nearby Schools
| NAME: | DISTRICT: | DISTANCE: | |
|---|---|---|---|
|
Grade School
Oak Grove Elementary School |
68 | — | |
|
Middle School
Oak Grove Elementary School |
68 | Not in DB | |
|
High School
Libertyville High School |
128 | Not in DB | |
Property History
| DATE: | EVENT: | PRICE: | SOURCE: |
|---|---|---|---|
| 30 Jul, 2012 | Sold | $830,000 | MRED MLS |
| 4 Jun, 2012 | Under contract | $899,000 | MRED MLS |
| 13 May, 2012 | Listed for sale | $899,000 | MRED MLS |
| 6 May, 2016 | Sold | $660,000 | MRED MLS |
| 15 Mar, 2016 | Under contract | $689,900 | MRED MLS |
| — | Last price change | $699,900 | MRED MLS |
| 25 Jan, 2016 | Listed for sale | $699,900 | MRED MLS |
Room Specifics
Total Bedrooms: 4
Bedrooms Above Ground: 4
Bedrooms Below Ground: 0
Dimensions: —
Floor Type: —
Dimensions: —
Floor Type: —
Dimensions: —
Floor Type: —
Full Bathrooms: 4
Bathroom Amenities: —
Bathroom in Basement: 0
Rooms: Breakfast Room,Library,Loft,Office,Recreation Room,Sitting Room,Other Room
Basement Description: Finished
Other Specifics
| 3 | |
| Concrete Perimeter | |
| — | |
| — | |
| — | |
| 250 X 245 X 284 X 41 | |
| — | |
| Full | |
| — | |
| Double Oven, Microwave, Dishwasher, Refrigerator, Washer, Dryer, Disposal | |
| Not in DB | |
| — | |
| — | |
| — | |
| — |
Tax History
| Year | Property Taxes |
|---|---|
| 2012 | $24,867 |
| 2016 | $31,155 |
Contact Agent
Nearby Similar Homes
Nearby Sold Comparables
Contact Agent
Listing Provided By
Kreuser & Seiler LTD





