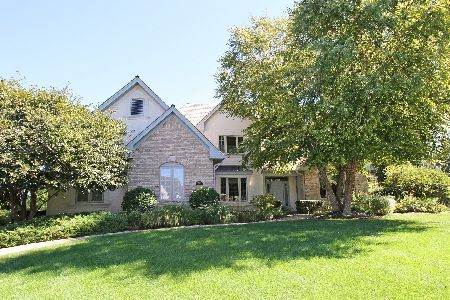5222 River Bend Drive, Libertyville, Illinois 60048
$800,000
|
Sold
|
|
| Status: | Closed |
| Sqft: | 0 |
| Cost/Sqft: | — |
| Beds: | 4 |
| Baths: | 4 |
| Year Built: | 1994 |
| Property Taxes: | $24,247 |
| Days On Market: | 4654 |
| Lot Size: | 0,74 |
Description
Orren Pickell Story Book Charm - Immaculately updated - Formal LR + DR w/newly refinished dark oak floors, family rm features field stone fireplace, expansive windows w/pristine nature views, gourmet cherry kitchen w/granite and new stainless appliances, Master suite w/frpl. Nicely remodeled spa bath, ensuite, Jack & Jill bath. Finished English lower level, Real stucco & brick exterior, newer deck w/iron railings.
Property Specifics
| Single Family | |
| — | |
| English | |
| 1994 | |
| Full | |
| CUSTOM ORREN PICKELL | |
| No | |
| 0.74 |
| Lake | |
| River Bend | |
| 1300 / Annual | |
| Other | |
| Lake Michigan | |
| Public Sewer | |
| 08282047 | |
| 11032010210000 |
Nearby Schools
| NAME: | DISTRICT: | DISTANCE: | |
|---|---|---|---|
|
Grade School
Oak Grove Elementary School |
68 | — | |
|
Middle School
Oak Grove Elementary School |
68 | Not in DB | |
|
High School
Libertyville High School |
128 | Not in DB | |
Property History
| DATE: | EVENT: | PRICE: | SOURCE: |
|---|---|---|---|
| 26 Jun, 2013 | Sold | $800,000 | MRED MLS |
| 22 Apr, 2013 | Under contract | $819,000 | MRED MLS |
| — | Last price change | $839,000 | MRED MLS |
| 1 Mar, 2013 | Listed for sale | $839,000 | MRED MLS |
Room Specifics
Total Bedrooms: 4
Bedrooms Above Ground: 4
Bedrooms Below Ground: 0
Dimensions: —
Floor Type: Hardwood
Dimensions: —
Floor Type: Hardwood
Dimensions: —
Floor Type: Hardwood
Full Bathrooms: 4
Bathroom Amenities: Whirlpool,Separate Shower,Double Sink
Bathroom in Basement: 0
Rooms: Recreation Room,Exercise Room
Basement Description: Finished
Other Specifics
| 3.5 | |
| Concrete Perimeter | |
| Asphalt | |
| — | |
| Cul-De-Sac,Nature Preserve Adjacent,Irregular Lot,Landscaped | |
| 206.02X127.05X147.99X147.9 | |
| Unfinished | |
| Full | |
| Vaulted/Cathedral Ceilings, Hardwood Floors, First Floor Laundry | |
| Double Oven, Microwave, Dishwasher, Refrigerator, Disposal | |
| Not in DB | |
| Street Lights, Street Paved | |
| — | |
| — | |
| Wood Burning, Gas Starter |
Tax History
| Year | Property Taxes |
|---|---|
| 2013 | $24,247 |
Contact Agent
Nearby Similar Homes
Nearby Sold Comparables
Contact Agent
Listing Provided By
Berkshire Hathaway HomeServices KoenigRubloff







