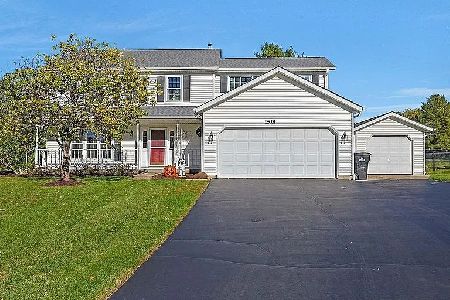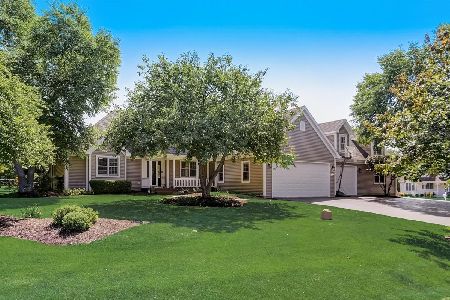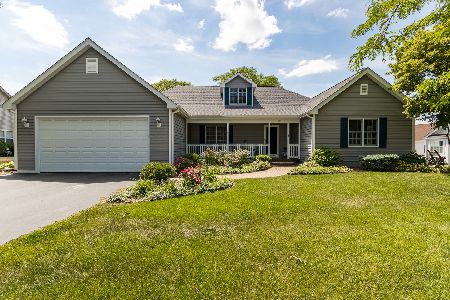5217 Autumn Way, Johnsburg, Illinois 60051
$422,500
|
Sold
|
|
| Status: | Closed |
| Sqft: | 3,551 |
| Cost/Sqft: | $123 |
| Beds: | 3 |
| Baths: | 3 |
| Year Built: | 2001 |
| Property Taxes: | $8,119 |
| Days On Market: | 808 |
| Lot Size: | 0,72 |
Description
Welcome home to this stunning ranch home in sought out neighborhood, Cotton Estates. As you enter through the front door you are greeted with hardwood flooring along with vaulted ceilings cascading through a beautiful living room. On those cold evenings you will be cozy with your wood burning fireplace. The home has 4 bedrooms, 3 are on the main floor and the fourth in the basement with an egress window. 3 full bathrooms. The kitchen has SS appliances with a large island opening to a spacious dining room, as well as ample room for your breakfast table looking out to your grand deck with a composite flooring. The full finished basement has vinyl flooring along with a wet bar and an abundant amount of room for entertaining. The HVAC system was replaced in 2022 and the roof in 2019. Johnsburg School Dist. 12. Within the proximity of shopping, the Metra and the Chain of Lakes.
Property Specifics
| Single Family | |
| — | |
| — | |
| 2001 | |
| — | |
| — | |
| No | |
| 0.72 |
| Mc Henry | |
| Cotton Estate | |
| — / Not Applicable | |
| — | |
| — | |
| — | |
| 11900226 | |
| 1006476003 |
Nearby Schools
| NAME: | DISTRICT: | DISTANCE: | |
|---|---|---|---|
|
Grade School
Ringwood School Primary Ctr |
12 | — | |
|
Middle School
Johnsburg Junior High School |
12 | Not in DB | |
|
High School
Johnsburg High School |
12 | Not in DB | |
Property History
| DATE: | EVENT: | PRICE: | SOURCE: |
|---|---|---|---|
| 25 Jan, 2012 | Sold | $200,000 | MRED MLS |
| 23 Dec, 2011 | Under contract | $219,900 | MRED MLS |
| — | Last price change | $239,900 | MRED MLS |
| 4 Feb, 2011 | Listed for sale | $259,900 | MRED MLS |
| 8 Dec, 2023 | Sold | $422,500 | MRED MLS |
| 10 Oct, 2023 | Under contract | $435,000 | MRED MLS |
| 4 Oct, 2023 | Listed for sale | $435,000 | MRED MLS |
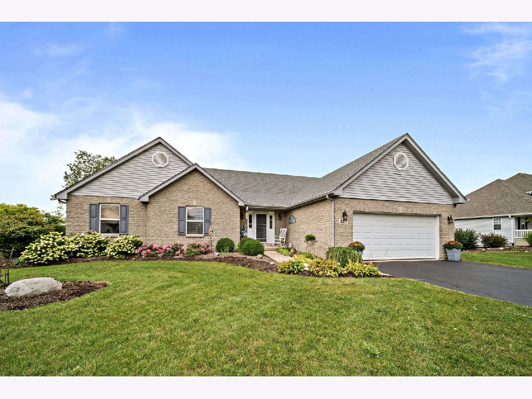
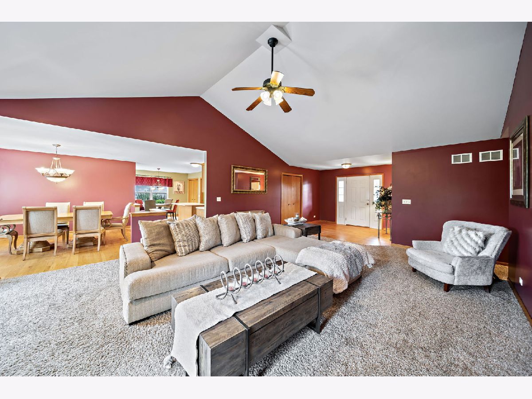
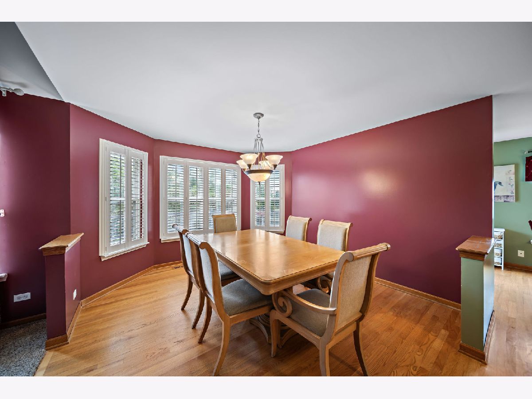
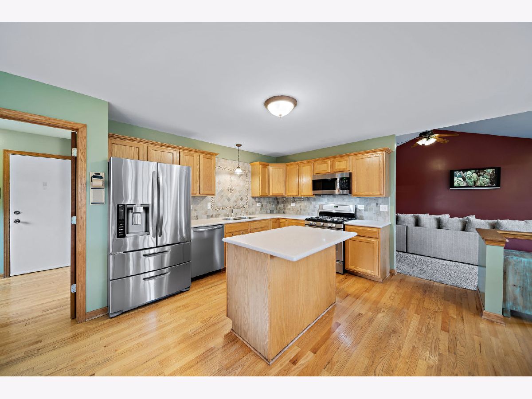
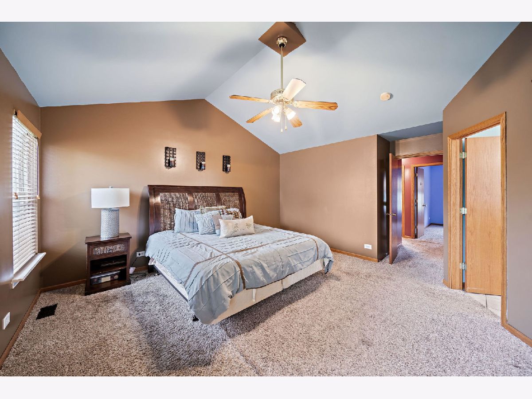
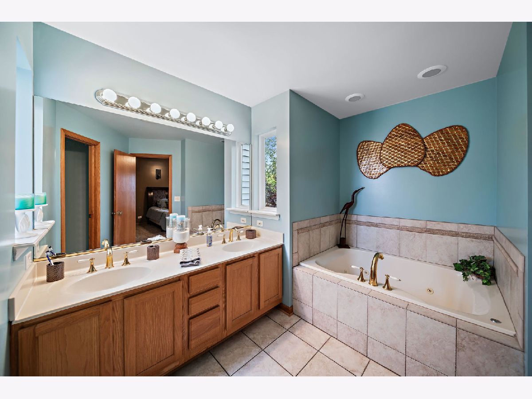
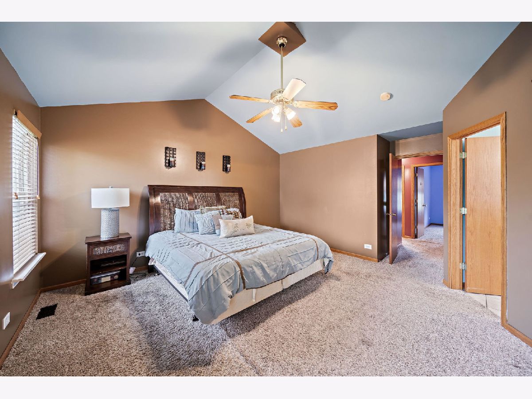
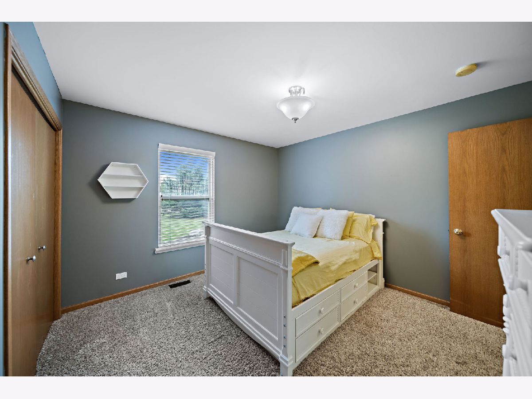
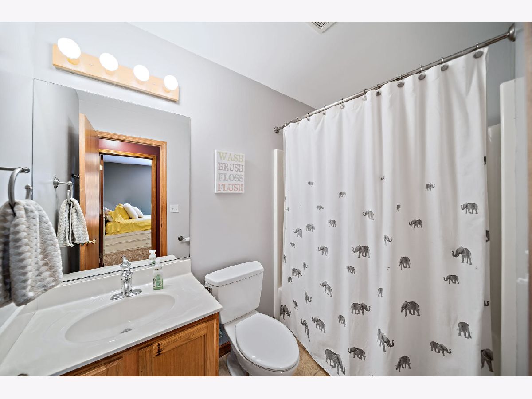
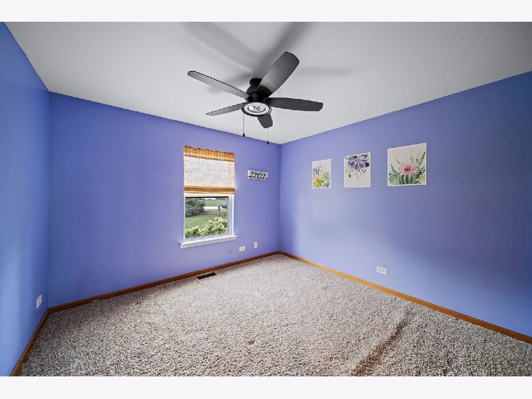
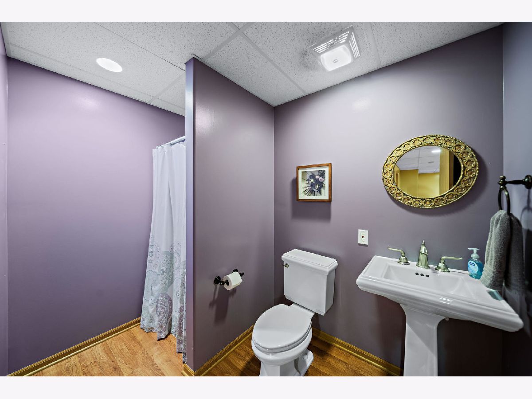
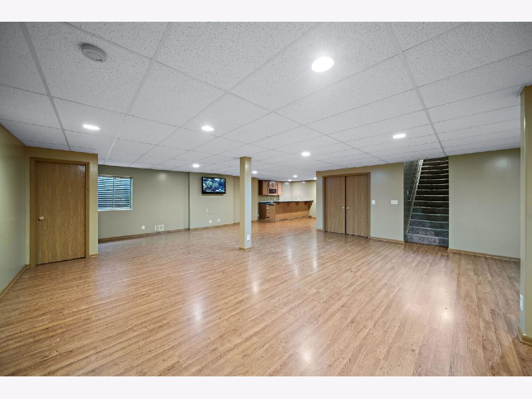
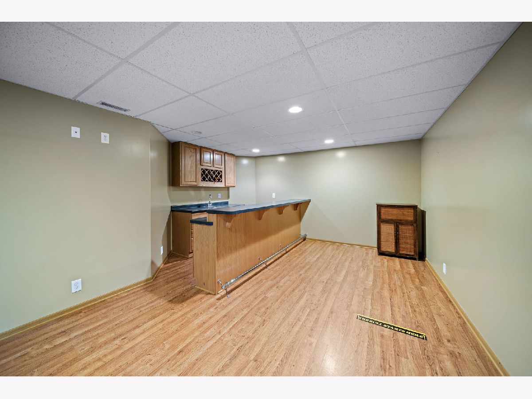
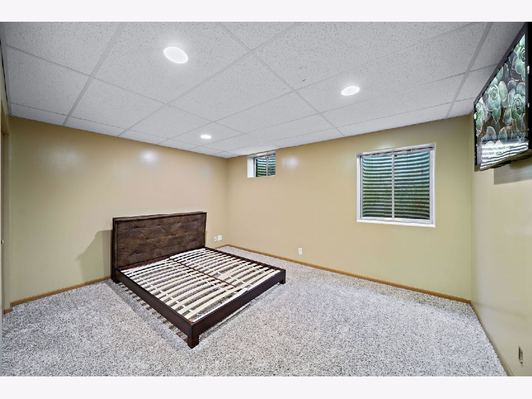
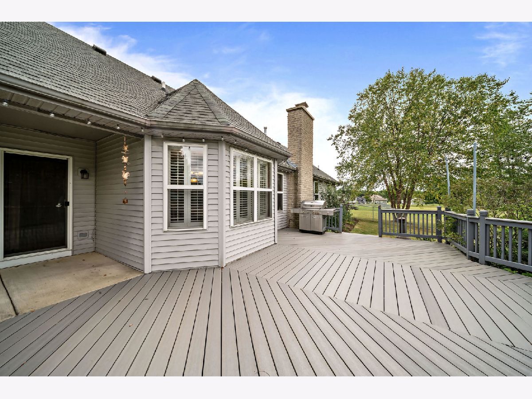
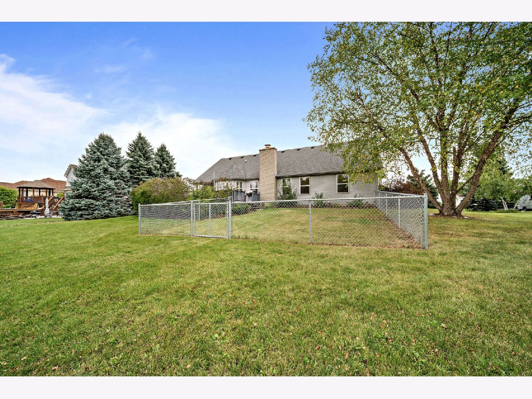
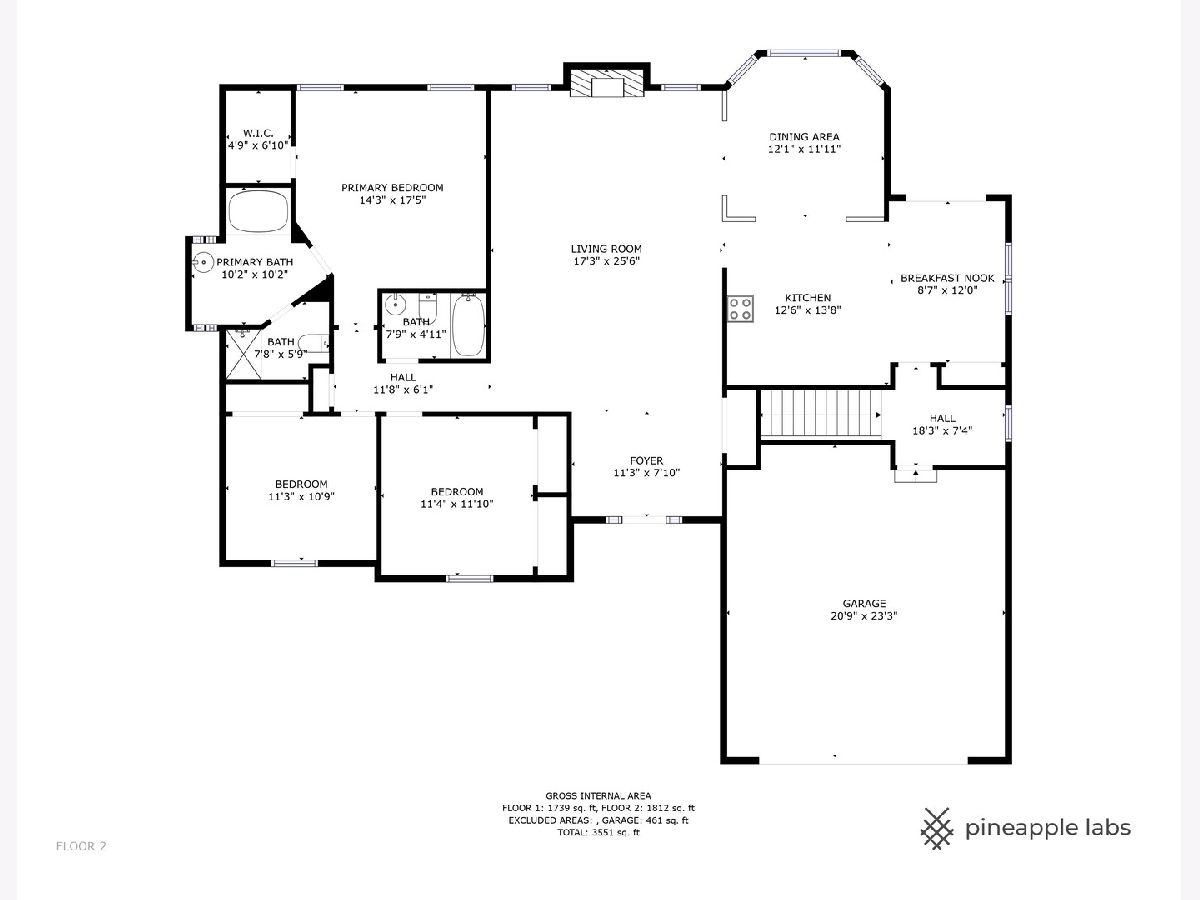
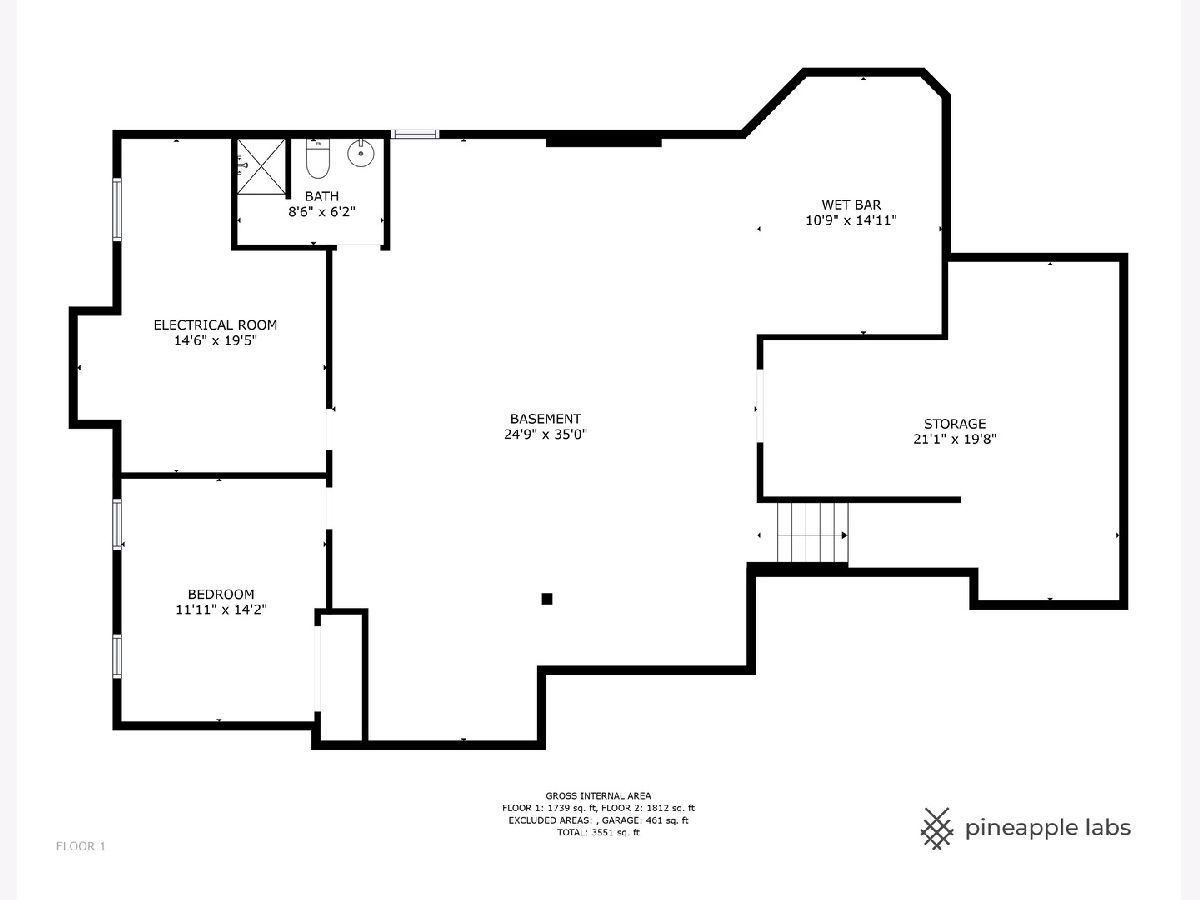
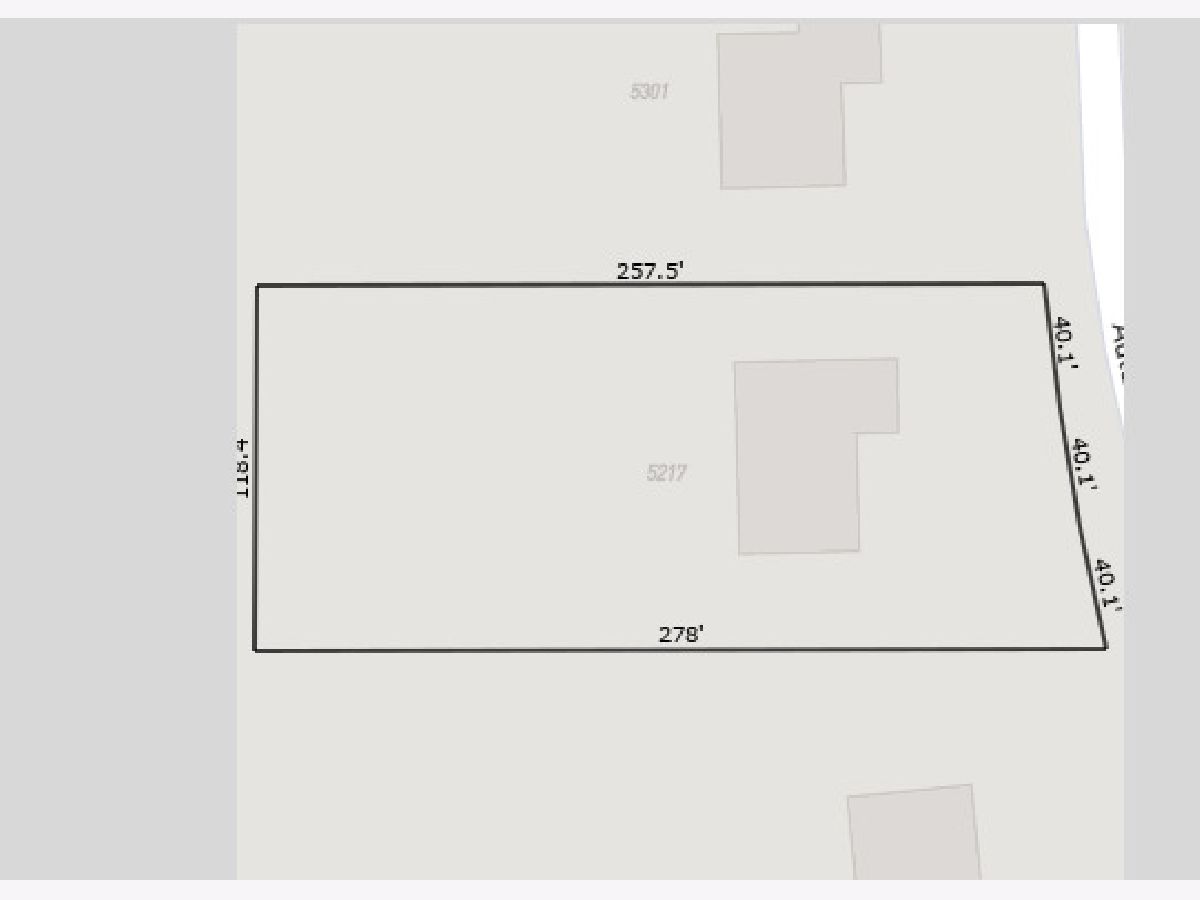
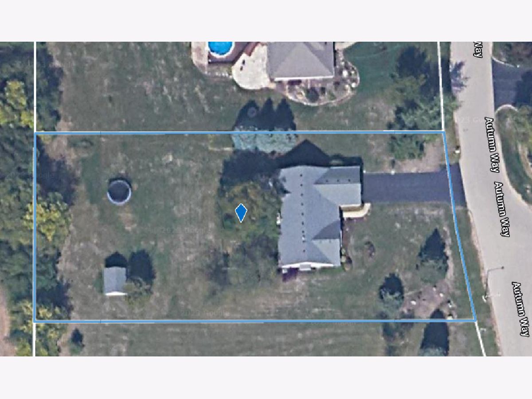
Room Specifics
Total Bedrooms: 4
Bedrooms Above Ground: 3
Bedrooms Below Ground: 1
Dimensions: —
Floor Type: —
Dimensions: —
Floor Type: —
Dimensions: —
Floor Type: —
Full Bathrooms: 3
Bathroom Amenities: —
Bathroom in Basement: 1
Rooms: —
Basement Description: Finished
Other Specifics
| 2 | |
| — | |
| — | |
| — | |
| — | |
| 40.1X40.1X40.1X278X118.4X2 | |
| — | |
| — | |
| — | |
| — | |
| Not in DB | |
| — | |
| — | |
| — | |
| — |
Tax History
| Year | Property Taxes |
|---|---|
| 2012 | $6,148 |
| 2023 | $8,119 |
Contact Agent
Nearby Similar Homes
Nearby Sold Comparables
Contact Agent
Listing Provided By
Coldwell Banker Realty


