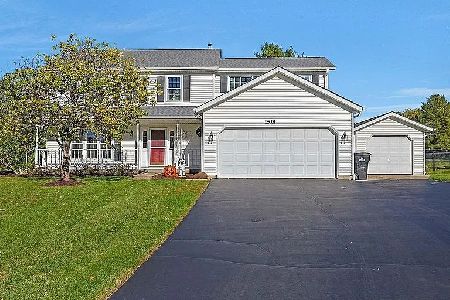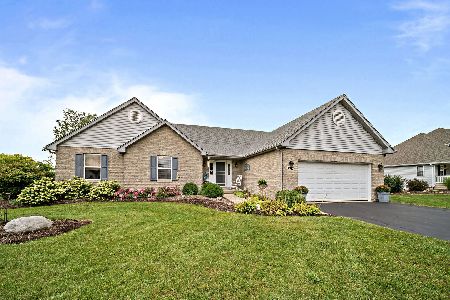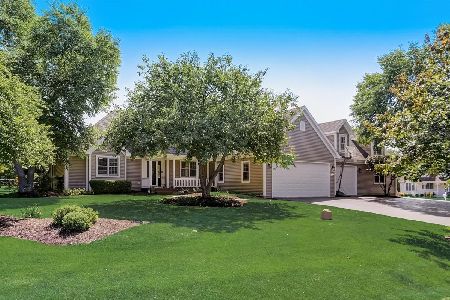5301 Autumn Way, Johnsburg, Illinois 60051
$318,000
|
Sold
|
|
| Status: | Closed |
| Sqft: | 3,316 |
| Cost/Sqft: | $98 |
| Beds: | 4 |
| Baths: | 3 |
| Year Built: | 1999 |
| Property Taxes: | $6,845 |
| Days On Market: | 2255 |
| Lot Size: | 0,73 |
Description
Welcome Home to this Custom 4 Bedroom, 2.5 Bath Stunner with many upgrades. Upon entering you will feel Warm and Welcome. Loaded with Curb Appeal, and Move-In Ready! This home has been Recently Decorated in today's Popular Colors that compliment the Polished Hardwood Flooring and Open Floor Plan, which is Airy, and Bright. Plan to relax by the fire in your Great Room featuring 17' Volume Ceilings, that leads to your Adorable Kitchen, Breakfast Nook, and Breakfast Bar with room for extra seating. You'll look forward to entertaining family and friends on the Large Deck, featuring a Gazebo and Pool. This home is a Gardeners Dream with Perennials Abound, Raised Beds, Flagstone Patio, Mature Trees and Romantic Sunsets. The 1st floor Master Bedroom with En-Suite is Spacious, and features a Tray Ceiling, and Bay Windows. Your Finished Basement makes for a Great Family Room that is is Open and Bright with Custom Built-Ins There is Plenty of Storage and a Craft Room too! Loved and Well-Cared for, this home is Priced Well. Desirable location in a Great Community. Hurry don't pass this one by, make this Your Home Today!
Property Specifics
| Single Family | |
| — | |
| Traditional,Walk-Out Ranch,L Bi-Level | |
| 1999 | |
| Full,English | |
| — | |
| No | |
| 0.73 |
| Mc Henry | |
| — | |
| — / Not Applicable | |
| None | |
| Private Well | |
| Septic-Private | |
| 10551918 | |
| 1006476002 |
Property History
| DATE: | EVENT: | PRICE: | SOURCE: |
|---|---|---|---|
| 25 Nov, 2019 | Sold | $318,000 | MRED MLS |
| 27 Oct, 2019 | Under contract | $324,000 | MRED MLS |
| 17 Oct, 2019 | Listed for sale | $324,000 | MRED MLS |
Room Specifics
Total Bedrooms: 4
Bedrooms Above Ground: 4
Bedrooms Below Ground: 0
Dimensions: —
Floor Type: Carpet
Dimensions: —
Floor Type: Carpet
Dimensions: —
Floor Type: Carpet
Full Bathrooms: 3
Bathroom Amenities: Whirlpool,Separate Shower,Double Sink,Soaking Tub
Bathroom in Basement: 0
Rooms: Breakfast Room,Great Room,Family Room,Tandem Room
Basement Description: Finished,Bathroom Rough-In
Other Specifics
| 3 | |
| Concrete Perimeter | |
| Asphalt | |
| Deck, Patio, Porch, Storms/Screens, Outdoor Grill, Invisible Fence | |
| Landscaped,Mature Trees | |
| 31750 | |
| Full,Unfinished | |
| Full | |
| Vaulted/Cathedral Ceilings, Skylight(s), Hardwood Floors, First Floor Bedroom, First Floor Laundry, Walk-In Closet(s) | |
| Range, Microwave, Dishwasher, Refrigerator, Washer, Dryer | |
| Not in DB | |
| Street Paved | |
| — | |
| — | |
| Wood Burning, Gas Starter |
Tax History
| Year | Property Taxes |
|---|---|
| 2019 | $6,845 |
Contact Agent
Nearby Similar Homes
Nearby Sold Comparables
Contact Agent
Listing Provided By
Homesmart Connect LLC











