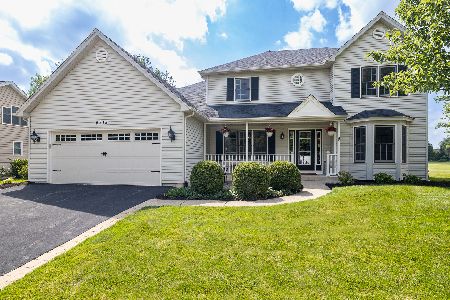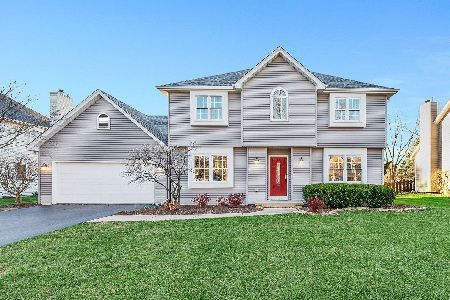5219 Coneflower Drive, Naperville, Illinois 60564
$441,000
|
Sold
|
|
| Status: | Closed |
| Sqft: | 2,464 |
| Cost/Sqft: | $185 |
| Beds: | 4 |
| Baths: | 4 |
| Year Built: | 1994 |
| Property Taxes: | $9,440 |
| Days On Market: | 2936 |
| Lot Size: | 0,00 |
Description
HIDDEN BENEATH THE PILES OF SNOW lies your own private oasis. This beautiful home located on a quiet street has one thing most homes can't offer: a spacious professionally designed back patio complete with firepit and gas starter overlooking a beautiful green space. Inside welcomes you in with updated kitchen including granite counters and kitchen island. Large family room with soaring ceilings, bay window and cozy fireplace. Hardwoods throughout the main floor. Huge laundry/mud room off the garage. Full finished basement with Rec Room, Game Room, Office and half bath. Master retreat has a large walk in closet and updated master bath. Many high end upgrades await you in this home. There is nothing to do but move right in. Walk to elementary school.
Property Specifics
| Single Family | |
| — | |
| Traditional | |
| 1994 | |
| Full | |
| — | |
| No | |
| — |
| Will | |
| High Meadow | |
| 200 / Annual | |
| None | |
| Lake Michigan | |
| Public Sewer | |
| 09857070 | |
| 0701222030380000 |
Nearby Schools
| NAME: | DISTRICT: | DISTANCE: | |
|---|---|---|---|
|
Grade School
Graham Elementary School |
204 | — | |
|
Middle School
Crone Middle School |
204 | Not in DB | |
|
High School
Neuqua Valley High School |
204 | Not in DB | |
Property History
| DATE: | EVENT: | PRICE: | SOURCE: |
|---|---|---|---|
| 21 Apr, 2018 | Sold | $441,000 | MRED MLS |
| 20 Feb, 2018 | Under contract | $455,000 | MRED MLS |
| 14 Feb, 2018 | Listed for sale | $455,000 | MRED MLS |
Room Specifics
Total Bedrooms: 4
Bedrooms Above Ground: 4
Bedrooms Below Ground: 0
Dimensions: —
Floor Type: Carpet
Dimensions: —
Floor Type: Carpet
Dimensions: —
Floor Type: Carpet
Full Bathrooms: 4
Bathroom Amenities: Double Sink
Bathroom in Basement: 1
Rooms: Eating Area,Office,Recreation Room,Game Room
Basement Description: Finished
Other Specifics
| 2 | |
| Concrete Perimeter | |
| Concrete | |
| Brick Paver Patio, Storms/Screens | |
| Landscaped | |
| 82X177X11X177 | |
| — | |
| Full | |
| Vaulted/Cathedral Ceilings, Skylight(s), Hardwood Floors, First Floor Laundry | |
| Microwave, Dishwasher, Refrigerator, Washer, Dryer, Disposal, Cooktop, Built-In Oven | |
| Not in DB | |
| Sidewalks, Street Lights, Street Paved | |
| — | |
| — | |
| Gas Log, Gas Starter |
Tax History
| Year | Property Taxes |
|---|---|
| 2018 | $9,440 |
Contact Agent
Nearby Similar Homes
Nearby Sold Comparables
Contact Agent
Listing Provided By
Baird & Warner







