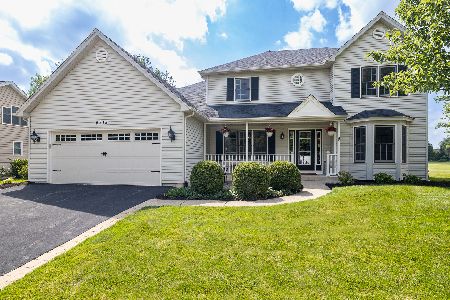5211 Coneflower Drive, Naperville, Illinois 60564
$405,000
|
Sold
|
|
| Status: | Closed |
| Sqft: | 2,046 |
| Cost/Sqft: | $196 |
| Beds: | 4 |
| Baths: | 3 |
| Year Built: | 1994 |
| Property Taxes: | $8,780 |
| Days On Market: | 1883 |
| Lot Size: | 0,61 |
Description
Get packing!!! This 4 bedroom home is ready for the new owners to move right in! There are a lot of major new items including the roof, siding, furnace and a/c. Kitchen includes granite countertops, breakfast bar, newer stainless steel appliances and a large pantry. There is new hand-scraped flooring throughout the first floor. This home has a lot character and architectural details throughout home with a flowing nice floorplan. The second floor hallway is spaciously unique, a must see. Basement includes a family room with second fireplace and rough in for another bathroom and plenty of storage space. First floor laundry room, washer and dryer included. The garage is oversized with a service door to yard. Paver patio overlooks a 1/2 acre yard with amazing evening views. Students go to Neuqua Valley HS. Graham Elementary school is in the neighborhood. Close to I55 and shopping.
Property Specifics
| Single Family | |
| — | |
| — | |
| 1994 | |
| — | |
| — | |
| No | |
| 0.61 |
| Will | |
| High Meadow | |
| 200 / Annual | |
| — | |
| — | |
| — | |
| 10961568 | |
| 0701222030360000 |
Nearby Schools
| NAME: | DISTRICT: | DISTANCE: | |
|---|---|---|---|
|
Grade School
Graham Elementary School |
204 | — | |
|
Middle School
Crone Middle School |
204 | Not in DB | |
|
High School
Neuqua Valley High School |
204 | Not in DB | |
Property History
| DATE: | EVENT: | PRICE: | SOURCE: |
|---|---|---|---|
| 8 Feb, 2021 | Sold | $405,000 | MRED MLS |
| 4 Jan, 2021 | Under contract | $400,000 | MRED MLS |
| 2 Jan, 2021 | Listed for sale | $400,000 | MRED MLS |
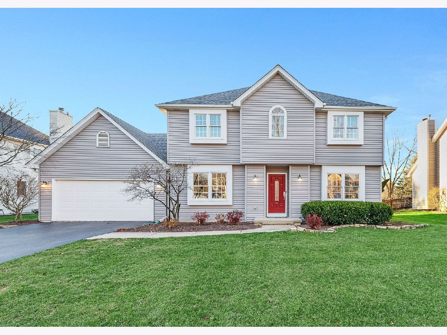
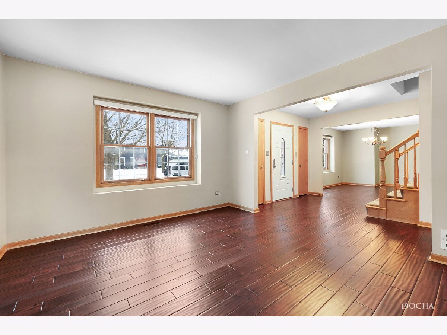
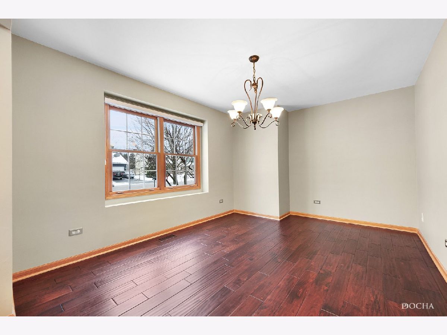
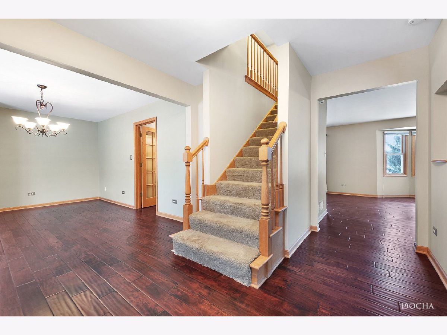
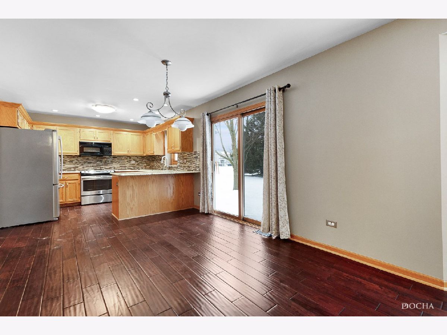
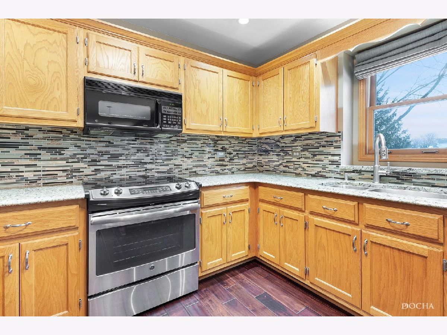
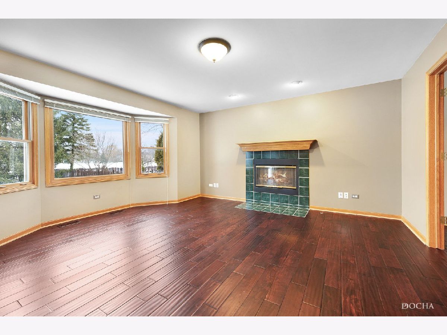
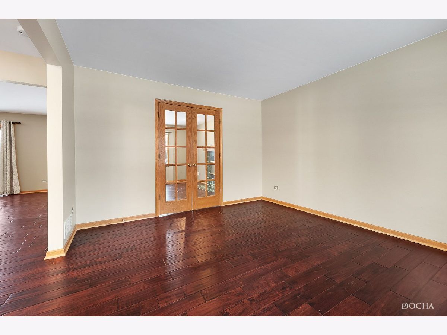
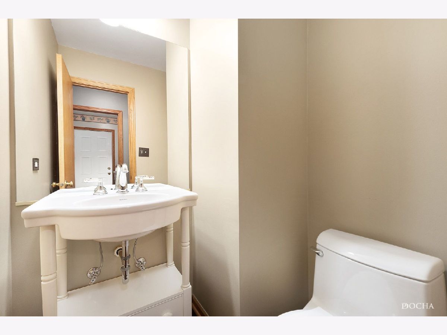
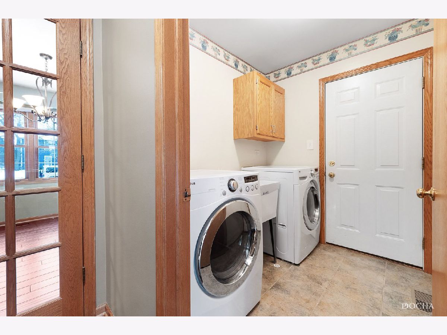
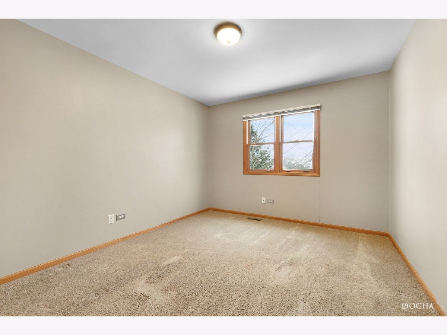
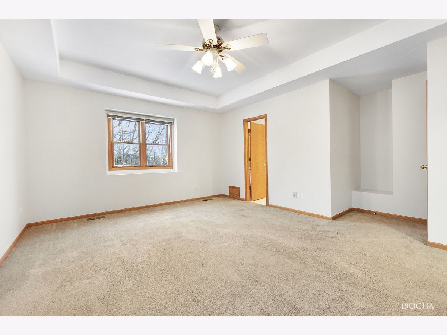
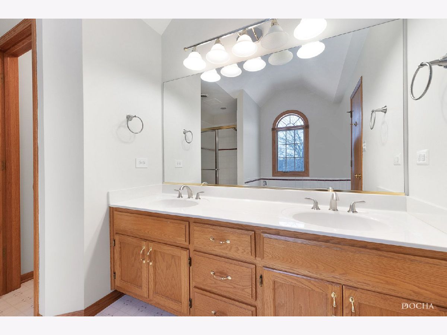
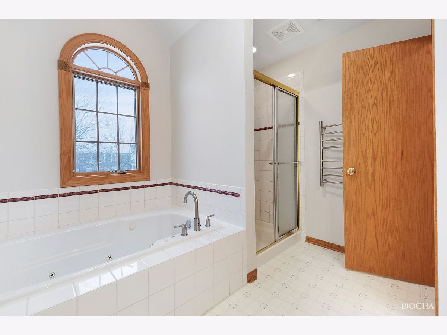
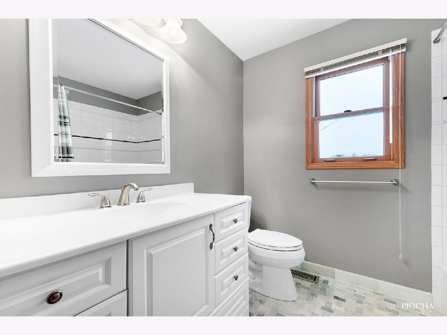
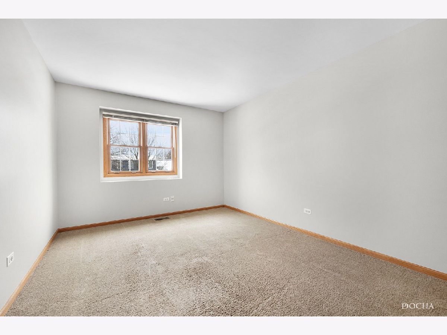
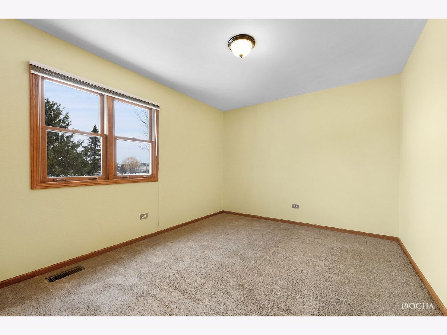
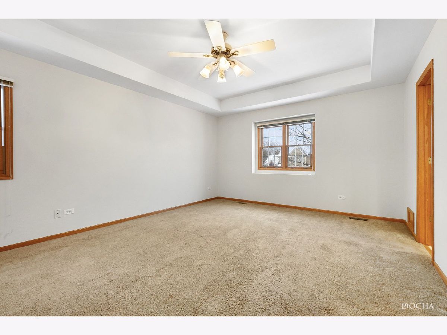
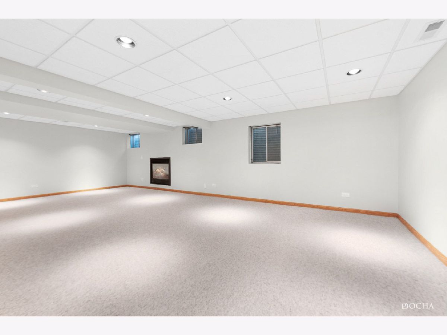
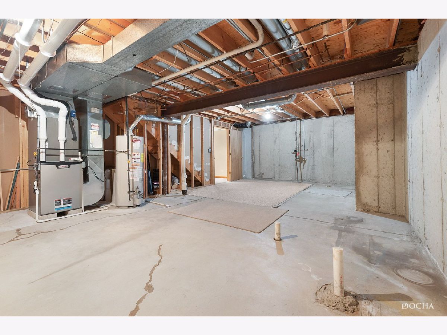
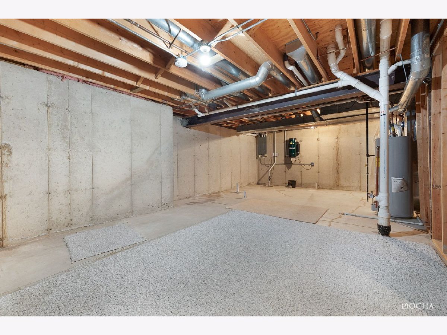
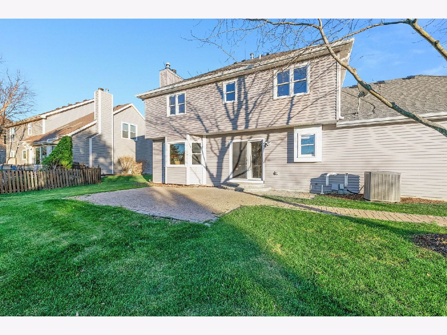
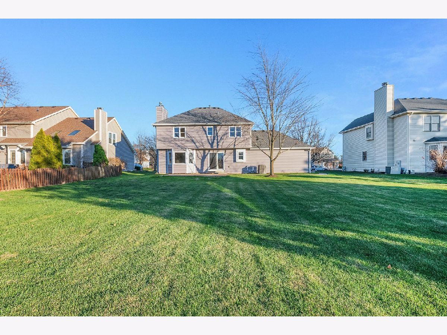
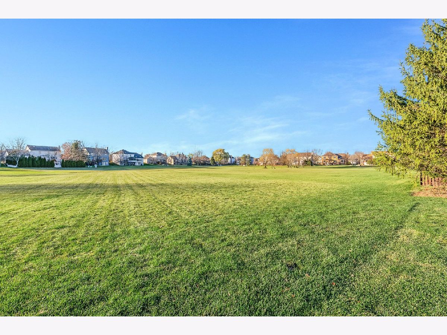
Room Specifics
Total Bedrooms: 4
Bedrooms Above Ground: 4
Bedrooms Below Ground: 0
Dimensions: —
Floor Type: —
Dimensions: —
Floor Type: —
Dimensions: —
Floor Type: —
Full Bathrooms: 3
Bathroom Amenities: Whirlpool,Separate Shower,Double Sink
Bathroom in Basement: 0
Rooms: —
Basement Description: Partially Finished,Bathroom Rough-In,Egress Window,Rec/Family Area
Other Specifics
| 2.5 | |
| — | |
| Asphalt | |
| — | |
| — | |
| 80 X 331 | |
| Unfinished | |
| — | |
| — | |
| — | |
| Not in DB | |
| — | |
| — | |
| — | |
| — |
Tax History
| Year | Property Taxes |
|---|---|
| 2021 | $8,780 |
Contact Agent
Nearby Similar Homes
Nearby Sold Comparables
Contact Agent
Listing Provided By
Charles Rutenberg Realty of IL



