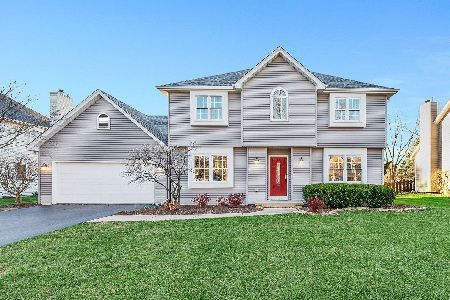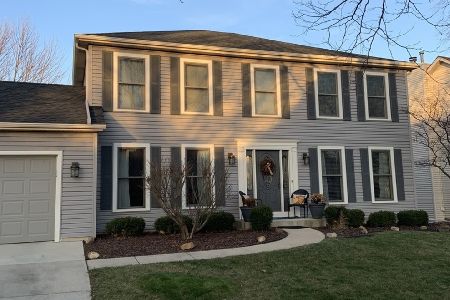5215 Coneflower Drive, Naperville, Illinois 60564
$560,000
|
Sold
|
|
| Status: | Closed |
| Sqft: | 2,405 |
| Cost/Sqft: | $233 |
| Beds: | 4 |
| Baths: | 3 |
| Year Built: | 1997 |
| Property Taxes: | $10,658 |
| Days On Market: | 1319 |
| Lot Size: | 0,59 |
Description
Charming & Immaculate describes this impeccable home in much sought after High Meadow. Set on a premium oversized lot backing to huge open green space, you will fall in love with everything this home has to offer. Stunning updated kitchen with custom cabinetry opens to the light filled family room with large bay window and brick fireplace flanked by custom built-ins. Hardwood floors throughout 1st floor and 2nd floor hallway, gorgeous split staircase, private office, formal dining room and huge laundry/mud room with access to both the extra deep garage and backyard oasis. 4 large bedrooms all with custom closet organizers and newer carpet, updated hall bath and extra large master suite complete the 2nd floor. Enjoy the full finished basement with large storage room or head outdoors and sip coffee on the cozy front porch or delightful front courtyard patio or follow the brick paver walkway to the backyard where you will find a fabulous brick paver patio with a built-in firepit w/sitting wall and lush landscape. Roof 2017, garage door 2022, gas piped for grill (grill not included), walk to Graham Elementary School and Riverview Farmstead walking trail, close to tons of great shopping and restaurants, award winning district 204 schools....this home will check all of your boxes.
Property Specifics
| Single Family | |
| — | |
| — | |
| 1997 | |
| — | |
| — | |
| No | |
| 0.59 |
| Will | |
| High Meadow | |
| 200 / Annual | |
| — | |
| — | |
| — | |
| 11470653 | |
| 0701222030370000 |
Nearby Schools
| NAME: | DISTRICT: | DISTANCE: | |
|---|---|---|---|
|
Grade School
Graham Elementary School |
204 | — | |
|
Middle School
Crone Middle School |
204 | Not in DB | |
|
High School
Neuqua Valley High School |
204 | Not in DB | |
Property History
| DATE: | EVENT: | PRICE: | SOURCE: |
|---|---|---|---|
| 27 Mar, 2019 | Sold | $425,000 | MRED MLS |
| 25 Feb, 2019 | Under contract | $435,000 | MRED MLS |
| 31 Jan, 2019 | Listed for sale | $435,000 | MRED MLS |
| 25 Aug, 2022 | Sold | $560,000 | MRED MLS |
| 26 Jul, 2022 | Under contract | $560,000 | MRED MLS |
| 20 Jul, 2022 | Listed for sale | $560,000 | MRED MLS |
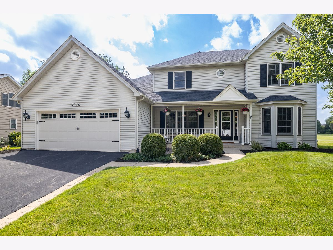
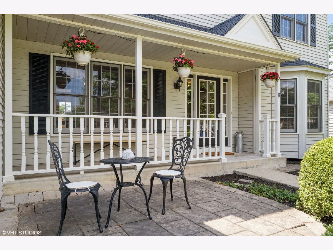
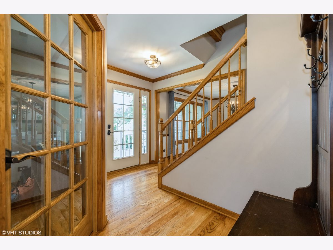
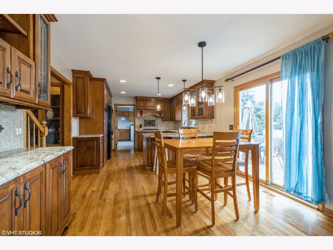
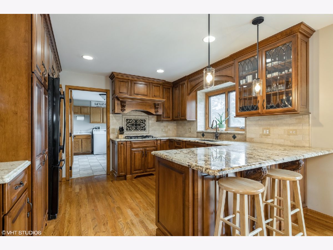
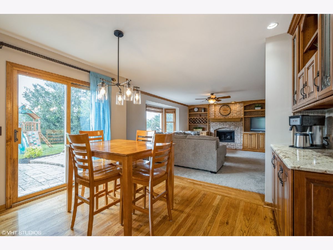
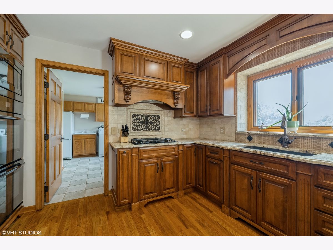
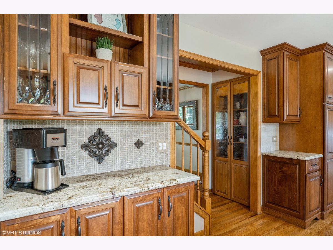
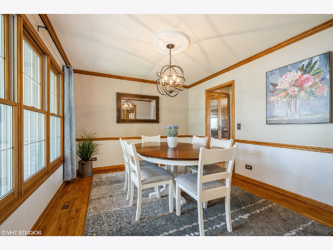
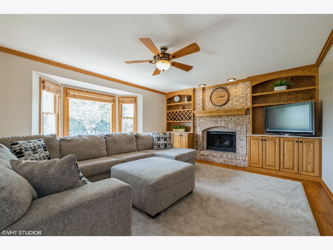
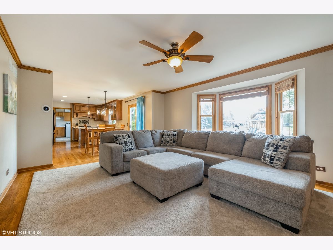
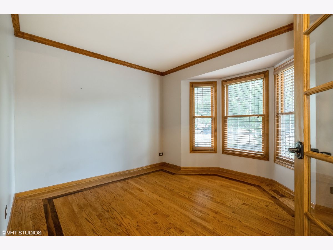
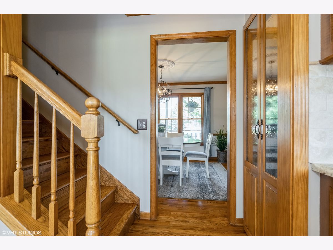
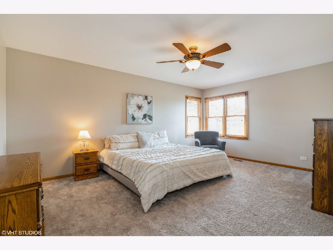
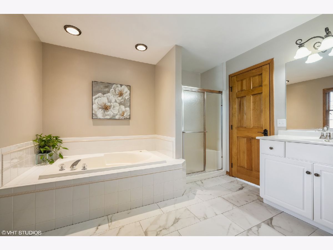
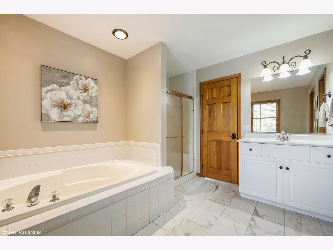
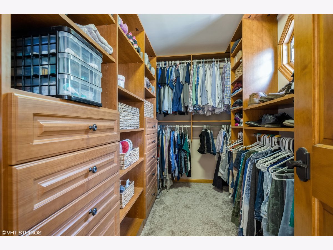
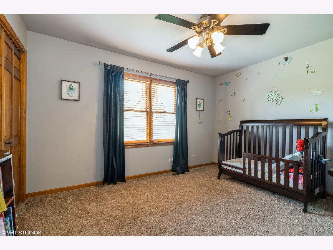
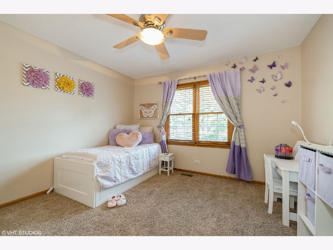
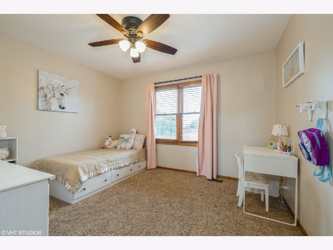
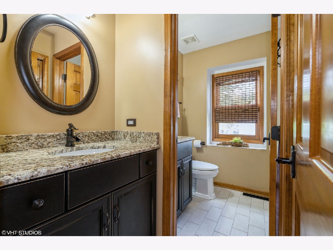
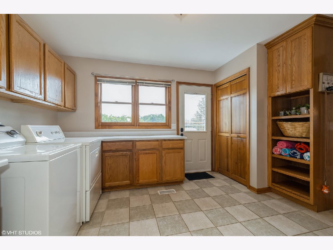
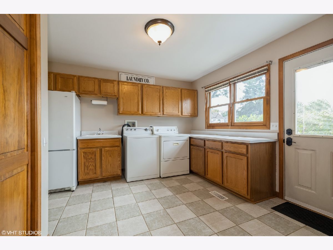
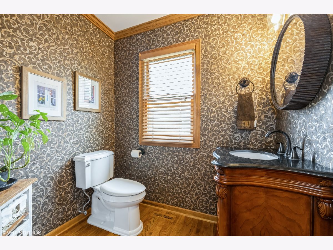
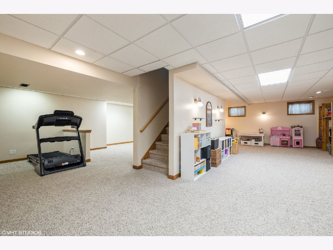
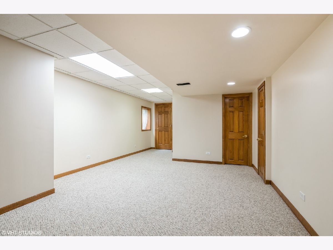
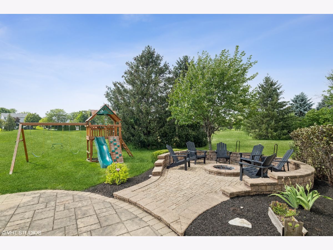
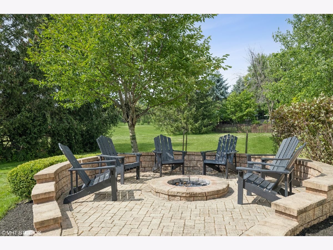
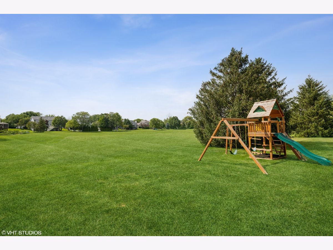
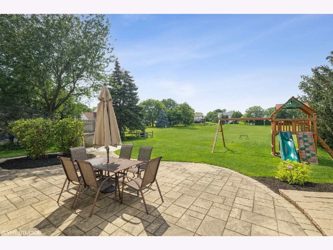
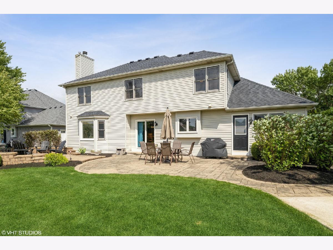
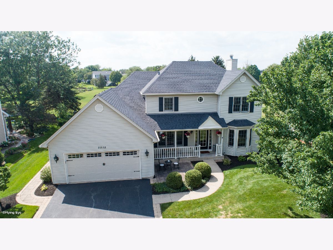
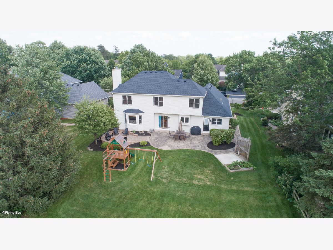
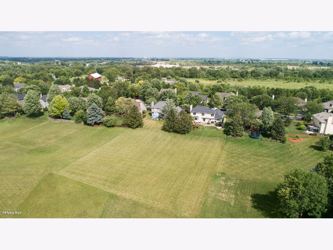
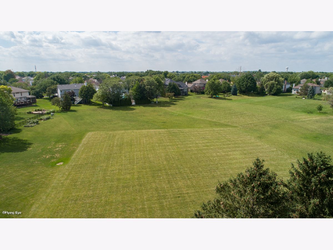
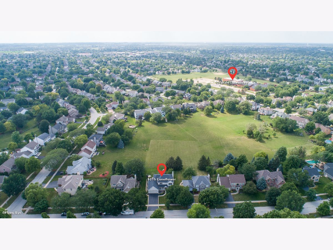
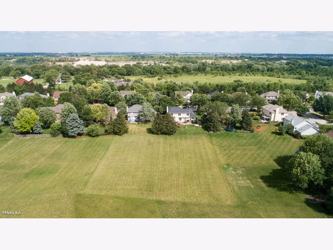
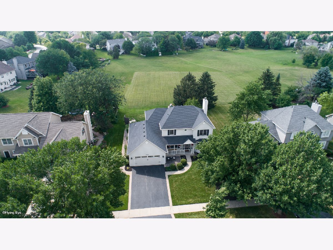
Room Specifics
Total Bedrooms: 4
Bedrooms Above Ground: 4
Bedrooms Below Ground: 0
Dimensions: —
Floor Type: —
Dimensions: —
Floor Type: —
Dimensions: —
Floor Type: —
Full Bathrooms: 3
Bathroom Amenities: Whirlpool,Separate Shower
Bathroom in Basement: 0
Rooms: —
Basement Description: Finished
Other Specifics
| 2.5 | |
| — | |
| Asphalt | |
| — | |
| — | |
| 80 X 330 | |
| Pull Down Stair,Unfinished | |
| — | |
| — | |
| — | |
| Not in DB | |
| — | |
| — | |
| — | |
| — |
Tax History
| Year | Property Taxes |
|---|---|
| 2019 | $10,098 |
| 2022 | $10,658 |
Contact Agent
Nearby Similar Homes
Nearby Sold Comparables
Contact Agent
Listing Provided By
Baird & Warner



