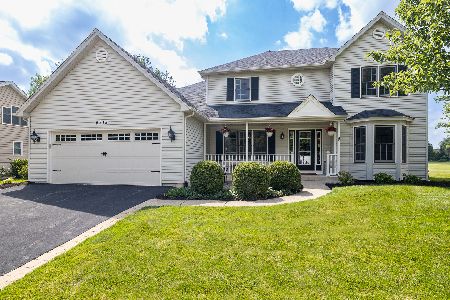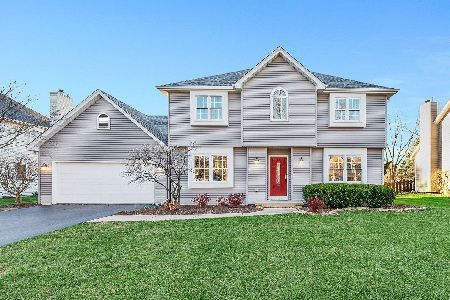5215 Coneflower Drive, Naperville, Illinois 60564
$425,000
|
Sold
|
|
| Status: | Closed |
| Sqft: | 2,405 |
| Cost/Sqft: | $181 |
| Beds: | 4 |
| Baths: | 3 |
| Year Built: | 1997 |
| Property Taxes: | $10,098 |
| Days On Market: | 2585 |
| Lot Size: | 0,59 |
Description
Welcome Home! Updated kitchen with Jenn-Aire appliances, including double ovens, microwave, dishwasher and refrigerator. Solid wood custom cabinets with granite and custom lead-glass doors. Hardwood floors on main floor. New carpet in all bedrooms. All closets have a custom closet organizers. Split staircase with built in closet with glass doors. Over-sized laundry room with tons of storage and organization. EXTRA deep garage, that has an epoxy floor, service door, cabinets and pull-down stairs for tons of storage in large attic with flooring. Overhead garage door 5 years old. Amazing backyard! New roof 2017. It is not that often you find this many high-end upgrades in this price range!! A must see! Too much to list! In school district 204 and Neuqua Valley HS. (Agent Owned)
Property Specifics
| Single Family | |
| — | |
| — | |
| 1997 | |
| Full | |
| — | |
| No | |
| 0.59 |
| Will | |
| High Meadow | |
| 210 / Annual | |
| Insurance | |
| Lake Michigan | |
| Public Sewer | |
| 10260711 | |
| 0701222030370000 |
Nearby Schools
| NAME: | DISTRICT: | DISTANCE: | |
|---|---|---|---|
|
Grade School
Graham Elementary School |
204 | — | |
|
Middle School
Crone Middle School |
204 | Not in DB | |
|
High School
Neuqua Valley High School |
204 | Not in DB | |
Property History
| DATE: | EVENT: | PRICE: | SOURCE: |
|---|---|---|---|
| 27 Mar, 2019 | Sold | $425,000 | MRED MLS |
| 25 Feb, 2019 | Under contract | $435,000 | MRED MLS |
| 31 Jan, 2019 | Listed for sale | $435,000 | MRED MLS |
| 25 Aug, 2022 | Sold | $560,000 | MRED MLS |
| 26 Jul, 2022 | Under contract | $560,000 | MRED MLS |
| 20 Jul, 2022 | Listed for sale | $560,000 | MRED MLS |
Room Specifics
Total Bedrooms: 4
Bedrooms Above Ground: 4
Bedrooms Below Ground: 0
Dimensions: —
Floor Type: Carpet
Dimensions: —
Floor Type: Carpet
Dimensions: —
Floor Type: Carpet
Full Bathrooms: 3
Bathroom Amenities: Whirlpool,Separate Shower
Bathroom in Basement: 0
Rooms: Eating Area,Den
Basement Description: Finished
Other Specifics
| 2.5 | |
| Concrete Perimeter | |
| Asphalt | |
| Porch, Brick Paver Patio, Storms/Screens, Fire Pit | |
| — | |
| 80 X 330 | |
| Pull Down Stair,Unfinished | |
| Full | |
| Bar-Dry, Hardwood Floors, First Floor Laundry, Built-in Features, Walk-In Closet(s) | |
| Double Oven, Microwave, Dishwasher, Refrigerator, Washer, Dryer, Disposal, Range Hood | |
| Not in DB | |
| Sidewalks, Street Lights, Street Paved | |
| — | |
| — | |
| Gas Log, Gas Starter |
Tax History
| Year | Property Taxes |
|---|---|
| 2019 | $10,098 |
| 2022 | $10,658 |
Contact Agent
Nearby Similar Homes
Nearby Sold Comparables
Contact Agent
Listing Provided By
Charles Rutenberg Realty of IL







