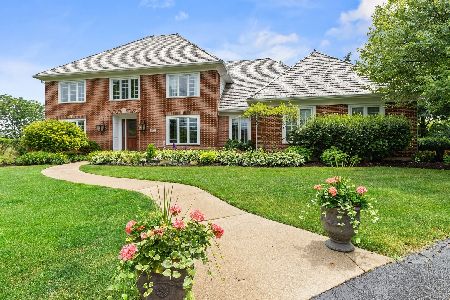5270 River Bend Drive, Libertyville, Illinois 60048
$660,000
|
Sold
|
|
| Status: | Closed |
| Sqft: | 4,224 |
| Cost/Sqft: | $163 |
| Beds: | 4 |
| Baths: | 6 |
| Year Built: | 1999 |
| Property Taxes: | $31,155 |
| Days On Market: | 3640 |
| Lot Size: | 0,72 |
Description
You will not find a better value in Libertyville. Now a corporate owned relocation sale. Beautiful home with luxurious new 2015 kitchen that features all the bells and whistles you'd expect in a high-end home and is perfect for a large crowd. The floor plan is flexible with an open family room with fireplace, library, spacious foyer and formal entertaining spaces. The master suite is a true retreat with sitting area, spa bath and private office. The finished English basement has over 2300 finished square feet with a bedroom, den, recreation room with fireplace, full bath. The 3/4 acre lot is surrounded by nature and backs to a protected conservation area. Gorgeous high end neighborhood adjoins the Des Plaines River Trail and Independence Grove Forest Preserve. Close enough for easy access to the highway but without the road noise. Fabulous Oak Grove and Libertyville Schools. Real stucco exterior. Buyers: ask your agent about the credit seller is offering.
Property Specifics
| Single Family | |
| — | |
| Traditional | |
| 1999 | |
| Full,English | |
| — | |
| No | |
| 0.72 |
| Lake | |
| River Bend | |
| 1800 / Annual | |
| Other | |
| Public | |
| Public Sewer | |
| 09123470 | |
| 11032010230000 |
Nearby Schools
| NAME: | DISTRICT: | DISTANCE: | |
|---|---|---|---|
|
Grade School
Oak Grove Elementary School |
68 | — | |
|
Middle School
Oak Grove Elementary School |
68 | Not in DB | |
|
High School
Libertyville High School |
128 | Not in DB | |
Property History
| DATE: | EVENT: | PRICE: | SOURCE: |
|---|---|---|---|
| 30 Jul, 2012 | Sold | $830,000 | MRED MLS |
| 4 Jun, 2012 | Under contract | $899,000 | MRED MLS |
| 13 May, 2012 | Listed for sale | $899,000 | MRED MLS |
| 6 May, 2016 | Sold | $660,000 | MRED MLS |
| 15 Mar, 2016 | Under contract | $689,900 | MRED MLS |
| — | Last price change | $699,900 | MRED MLS |
| 25 Jan, 2016 | Listed for sale | $699,900 | MRED MLS |
Room Specifics
Total Bedrooms: 5
Bedrooms Above Ground: 4
Bedrooms Below Ground: 1
Dimensions: —
Floor Type: Carpet
Dimensions: —
Floor Type: Carpet
Dimensions: —
Floor Type: Carpet
Dimensions: —
Floor Type: —
Full Bathrooms: 6
Bathroom Amenities: Whirlpool,Separate Shower,Double Sink
Bathroom in Basement: 1
Rooms: Bedroom 5,Eating Area,Library,Office,Play Room,Recreation Room,Sitting Room
Basement Description: Finished
Other Specifics
| 3 | |
| Concrete Perimeter | |
| Asphalt | |
| Deck | |
| Landscaped | |
| 250 X 245 X 284 X 41 | |
| — | |
| Full | |
| Vaulted/Cathedral Ceilings, Hardwood Floors, First Floor Laundry | |
| Double Oven, Microwave, Dishwasher, High End Refrigerator, Washer, Dryer, Disposal, Stainless Steel Appliance(s) | |
| Not in DB | |
| Street Lights, Street Paved | |
| — | |
| — | |
| Wood Burning, Gas Starter |
Tax History
| Year | Property Taxes |
|---|---|
| 2012 | $24,867 |
| 2016 | $31,155 |
Contact Agent
Nearby Similar Homes
Nearby Sold Comparables
Contact Agent
Listing Provided By
Weichert Realtors-McKee Real Estate







