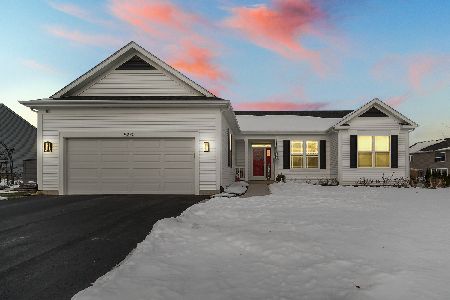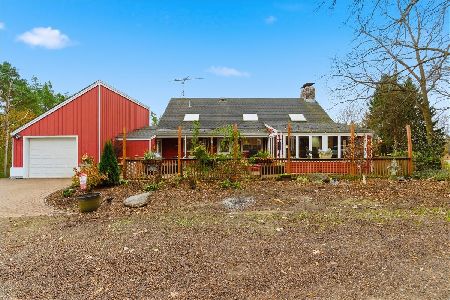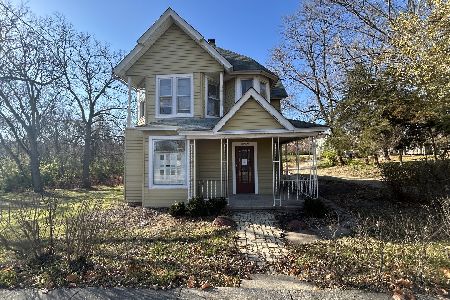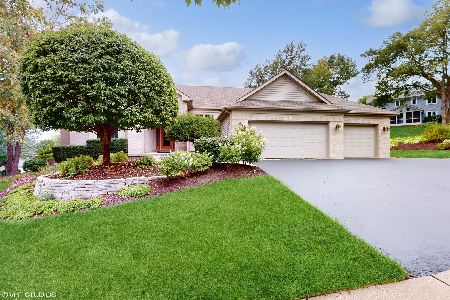5229 Eagles Roost, Richmond, Illinois 60071
$235,000
|
Sold
|
|
| Status: | Closed |
| Sqft: | 2,450 |
| Cost/Sqft: | $106 |
| Beds: | 3 |
| Baths: | 4 |
| Year Built: | 2003 |
| Property Taxes: | $7,564 |
| Days On Market: | 5122 |
| Lot Size: | 0,30 |
Description
Outstanding subdivision site w/panoramic views. Well built & designed w/open floor plan, volume ceilings, abundant windows & numerous upgrades. Oak floors, gourmet kitchen w/center island. Superb master BR suite w/ luxury bath. Finished walkout basement. Spacious rear deck & patio. Professional landscaping. Oversized 3-car garage. Private cul-de-sac location adjacent to undeveloped land. As good as it gets.
Property Specifics
| Single Family | |
| — | |
| — | |
| 2003 | |
| Full,Walkout | |
| MANSFIELD | |
| No | |
| 0.3 |
| Mc Henry | |
| Sunset Ridge | |
| 200 / Annual | |
| Other | |
| Public | |
| Public Sewer | |
| 07972876 | |
| 0409227008 |
Nearby Schools
| NAME: | DISTRICT: | DISTANCE: | |
|---|---|---|---|
|
Grade School
Richmond Grade School |
2 | — | |
|
Middle School
Nippersink Middle School |
2 | Not in DB | |
|
High School
Richmond-burton Community High S |
157 | Not in DB | |
Property History
| DATE: | EVENT: | PRICE: | SOURCE: |
|---|---|---|---|
| 27 Dec, 2012 | Sold | $235,000 | MRED MLS |
| 23 Nov, 2012 | Under contract | $259,900 | MRED MLS |
| 11 Jan, 2012 | Listed for sale | $259,900 | MRED MLS |
Room Specifics
Total Bedrooms: 3
Bedrooms Above Ground: 3
Bedrooms Below Ground: 0
Dimensions: —
Floor Type: Carpet
Dimensions: —
Floor Type: Carpet
Full Bathrooms: 4
Bathroom Amenities: Whirlpool,Separate Shower,Double Sink
Bathroom in Basement: 1
Rooms: Eating Area,Foyer,Loft,Media Room,Recreation Room,Utility Room-1st Floor
Basement Description: Finished,Exterior Access
Other Specifics
| 3 | |
| Concrete Perimeter | |
| Concrete | |
| Deck, Patio | |
| Cul-De-Sac,Landscaped | |
| 126 X 152 X 133 X 105 | |
| Unfinished | |
| Full | |
| Vaulted/Cathedral Ceilings | |
| Range, Microwave, Dishwasher, Refrigerator, Washer, Dryer, Disposal | |
| Not in DB | |
| Street Paved | |
| — | |
| — | |
| Gas Log, Gas Starter |
Tax History
| Year | Property Taxes |
|---|---|
| 2012 | $7,564 |
Contact Agent
Nearby Similar Homes
Nearby Sold Comparables
Contact Agent
Listing Provided By
RE/MAX Advantage Realty









