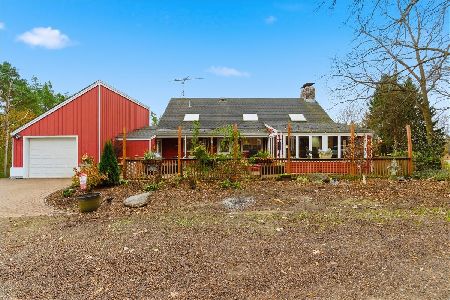5306 Golden Hawk Road, Richmond, Illinois 60071
$240,000
|
Sold
|
|
| Status: | Closed |
| Sqft: | 2,544 |
| Cost/Sqft: | $98 |
| Beds: | 4 |
| Baths: | 4 |
| Year Built: | 2004 |
| Property Taxes: | $7,634 |
| Days On Market: | 6259 |
| Lot Size: | 0,28 |
Description
Outstanding home available as a short sale. Please allow time for bank approval. This home is ready to move in with bedroom, rec room, wet bar, kitchenette, and full bathroom in basement. 3 of 4 bedrooms upstairs have walk-in closets. Deep third bay in garage for boat or work bench. Beautiful kitchen cabinets, excessive storage, could be in-law arrangement. Plenty more to see. Not fixer upper - ready to move in.
Property Specifics
| Single Family | |
| — | |
| Contemporary | |
| 2004 | |
| Full,English | |
| ASPENGLEN | |
| No | |
| 0.28 |
| Mc Henry | |
| Sunset Ridge | |
| 205 / Annual | |
| None | |
| Public | |
| Public Sewer, Sewer-Storm | |
| 07098766 | |
| 0409228005 |
Nearby Schools
| NAME: | DISTRICT: | DISTANCE: | |
|---|---|---|---|
|
Grade School
Richmond Grade School |
2 | — | |
|
Middle School
Nippersink Middle School |
2 | Not in DB | |
|
High School
Richmond-burton Community High S |
157 | Not in DB | |
Property History
| DATE: | EVENT: | PRICE: | SOURCE: |
|---|---|---|---|
| 10 Nov, 2009 | Sold | $240,000 | MRED MLS |
| 8 Jun, 2009 | Under contract | $249,000 | MRED MLS |
| — | Last price change | $298,000 | MRED MLS |
| 28 Dec, 2008 | Listed for sale | $314,900 | MRED MLS |
| 5 Dec, 2024 | Sold | $385,000 | MRED MLS |
| 15 Oct, 2024 | Under contract | $395,000 | MRED MLS |
| 1 Oct, 2024 | Listed for sale | $395,000 | MRED MLS |
Room Specifics
Total Bedrooms: 5
Bedrooms Above Ground: 4
Bedrooms Below Ground: 1
Dimensions: —
Floor Type: Carpet
Dimensions: —
Floor Type: Carpet
Dimensions: —
Floor Type: Carpet
Dimensions: —
Floor Type: —
Full Bathrooms: 4
Bathroom Amenities: Whirlpool,Separate Shower,Double Sink
Bathroom in Basement: 1
Rooms: Bedroom 5,Eating Area,Foyer,Gallery,Recreation Room,Utility Room-1st Floor,Walk In Closet
Basement Description: Finished
Other Specifics
| 3 | |
| Concrete Perimeter | |
| Asphalt | |
| Deck | |
| Corner Lot,Irregular Lot | |
| 106 X 113 X 98 X 124 | |
| Full,Pull Down Stair,Unfinished | |
| Full | |
| Vaulted/Cathedral Ceilings, Bar-Wet | |
| Range, Microwave, Dishwasher, Refrigerator, Bar Fridge, Disposal | |
| Not in DB | |
| Sidewalks, Street Lights, Street Paved | |
| — | |
| — | |
| Wood Burning, Attached Fireplace Doors/Screen, Gas Log, Gas Starter |
Tax History
| Year | Property Taxes |
|---|---|
| 2009 | $7,634 |
| 2024 | $8,978 |
Contact Agent
Nearby Similar Homes
Nearby Sold Comparables
Contact Agent
Listing Provided By
America's Choice Real Estate









