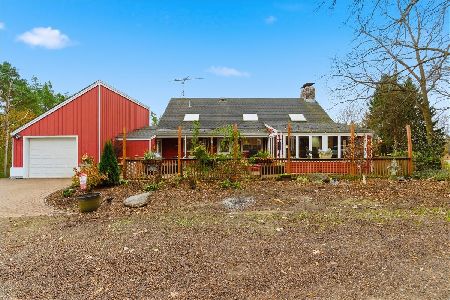5306 Golden Hawk Road, Richmond, Illinois 60071
$385,000
|
Sold
|
|
| Status: | Closed |
| Sqft: | 2,544 |
| Cost/Sqft: | $155 |
| Beds: | 4 |
| Baths: | 4 |
| Year Built: | 2004 |
| Property Taxes: | $8,978 |
| Days On Market: | 503 |
| Lot Size: | 0,28 |
Description
Welcome to your dream home in the sought-after Sunset Ridge community of Richmond, IL! This beautiful 4-bedroom, 3.5-bathroom residence offers ample space for comfortable living and entertaining. The gourmet kitchen features a large island and pantry, opening to a cozy family room with a fireplace. The spacious master suite includes a walk-in closet and a size-able en-suite bathroom. With a three-car garage and a beautifully landscaped yard perfect for outdoor gatherings, this home blends spaciousness and convenience. Enjoy easy access to local amenities and top-rated schools. Schedule a showing today to experience the best of Sunset Ridge living!
Property Specifics
| Single Family | |
| — | |
| — | |
| 2004 | |
| — | |
| ASPENGLEN | |
| No | |
| 0.28 |
| — | |
| Sunset Ridge | |
| 205 / Annual | |
| — | |
| — | |
| — | |
| 12177822 | |
| 0409228005 |
Nearby Schools
| NAME: | DISTRICT: | DISTANCE: | |
|---|---|---|---|
|
Grade School
Richmond Grade School |
2 | — | |
|
Middle School
Nippersink Middle School |
2 | Not in DB | |
|
High School
Richmond-burton Community High S |
157 | Not in DB | |
Property History
| DATE: | EVENT: | PRICE: | SOURCE: |
|---|---|---|---|
| 10 Nov, 2009 | Sold | $240,000 | MRED MLS |
| 8 Jun, 2009 | Under contract | $249,000 | MRED MLS |
| — | Last price change | $298,000 | MRED MLS |
| 28 Dec, 2008 | Listed for sale | $314,900 | MRED MLS |
| 5 Dec, 2024 | Sold | $385,000 | MRED MLS |
| 15 Oct, 2024 | Under contract | $395,000 | MRED MLS |
| 1 Oct, 2024 | Listed for sale | $395,000 | MRED MLS |
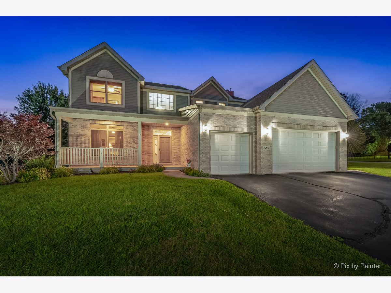
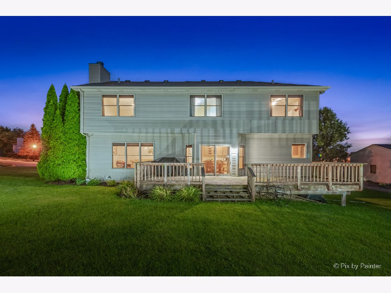
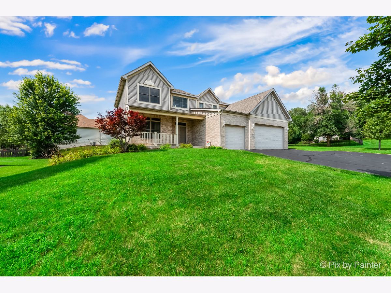
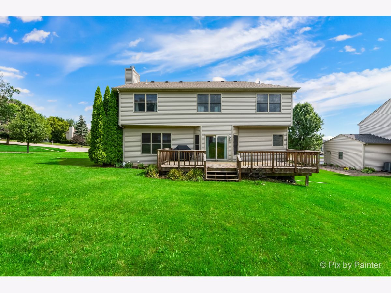

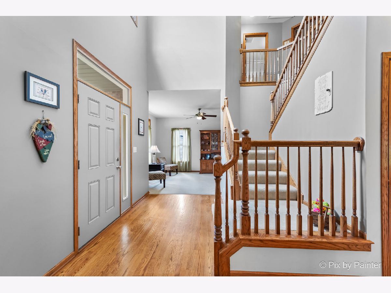
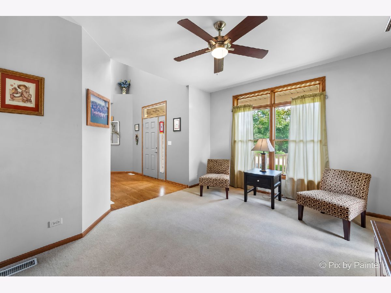
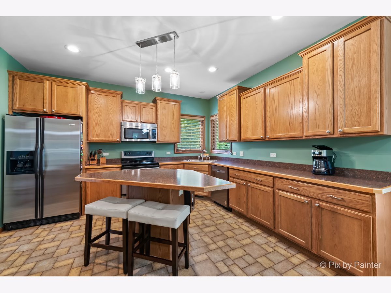
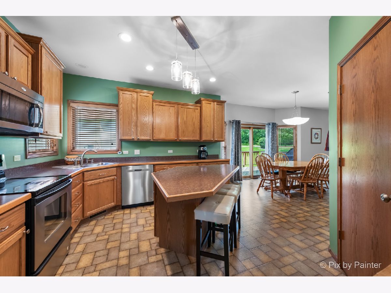
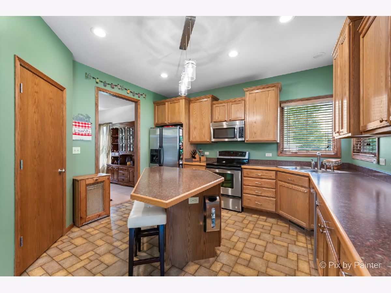
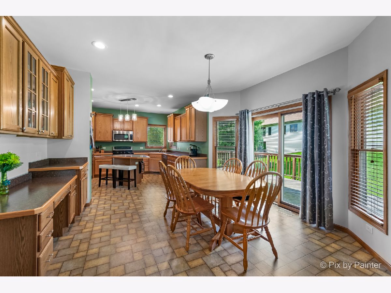
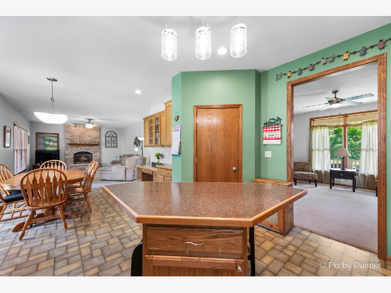
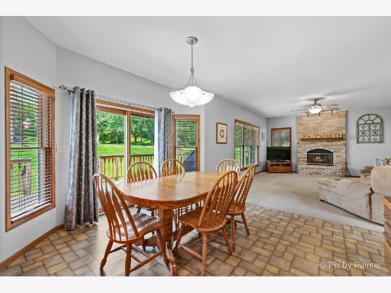
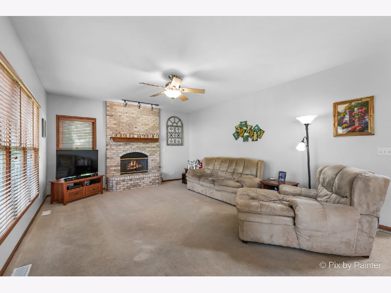
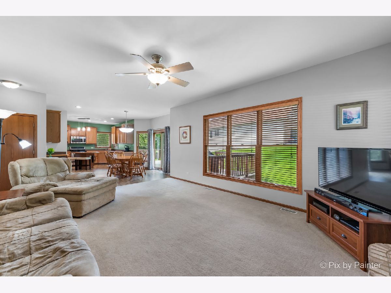
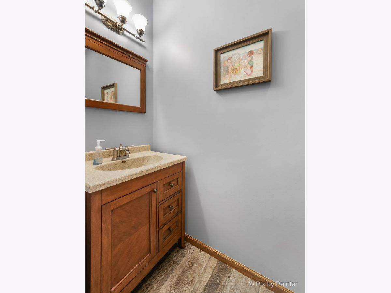
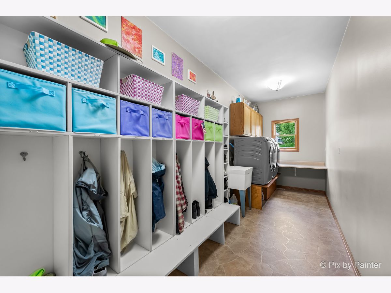
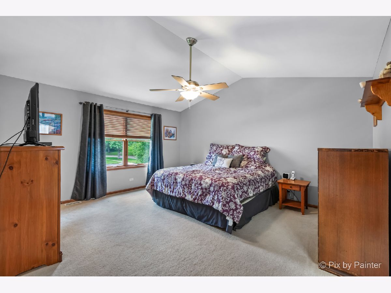
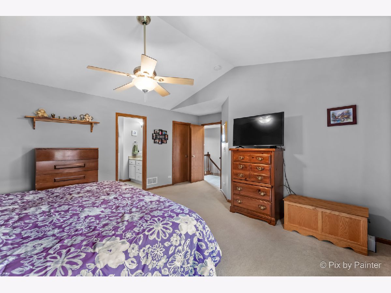
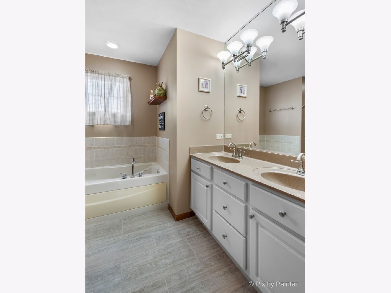
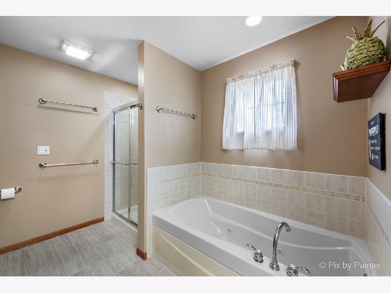
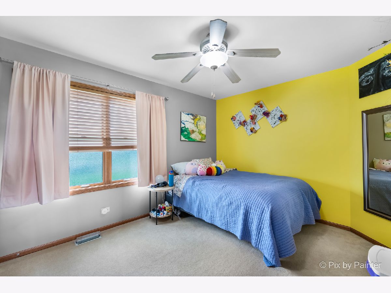
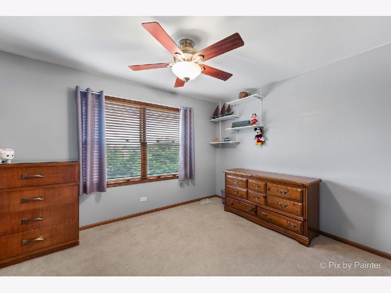
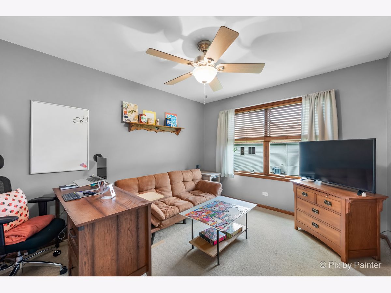
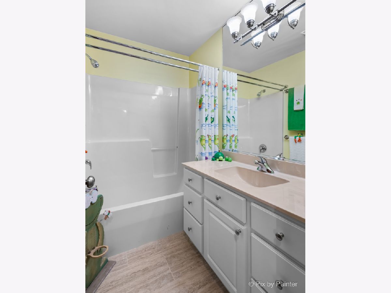
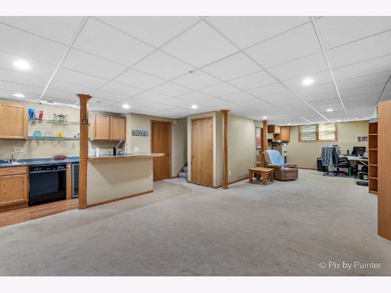
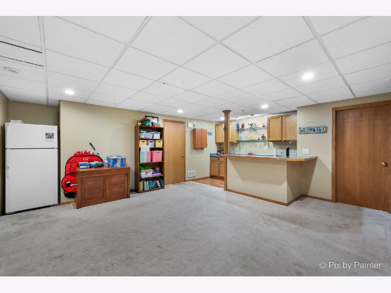
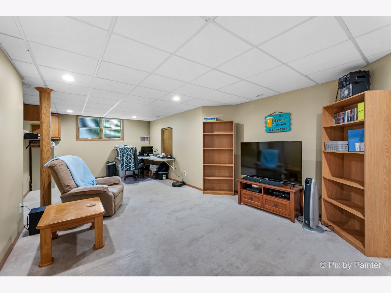
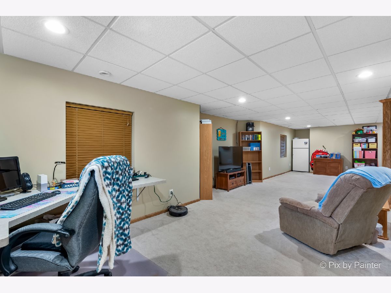
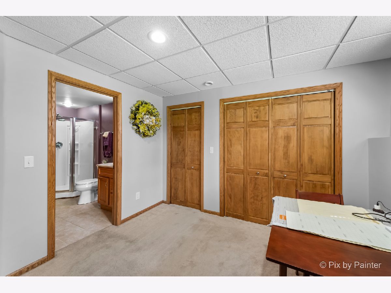
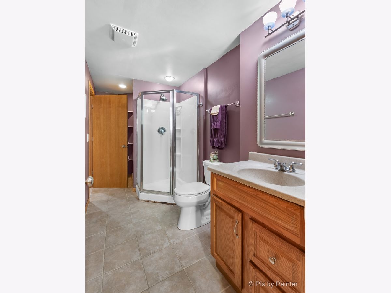
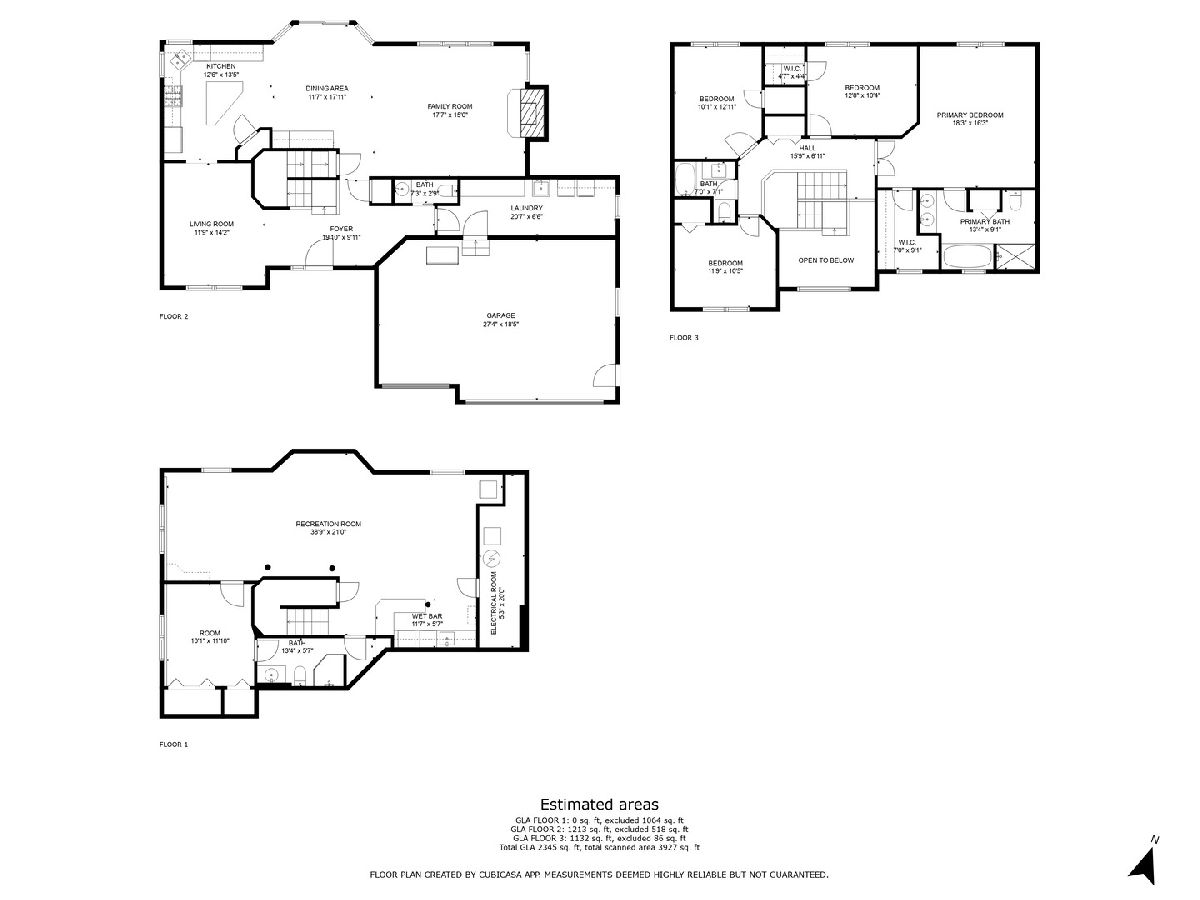
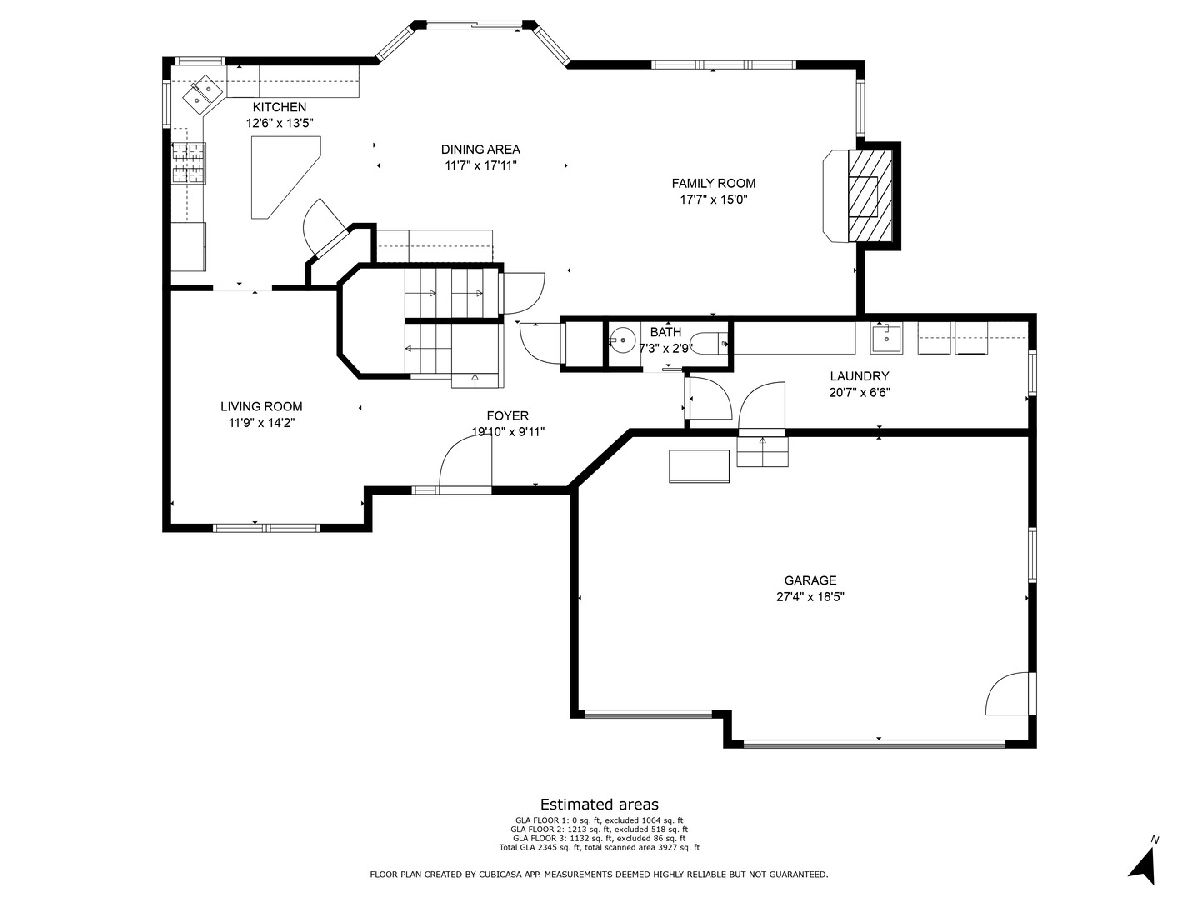
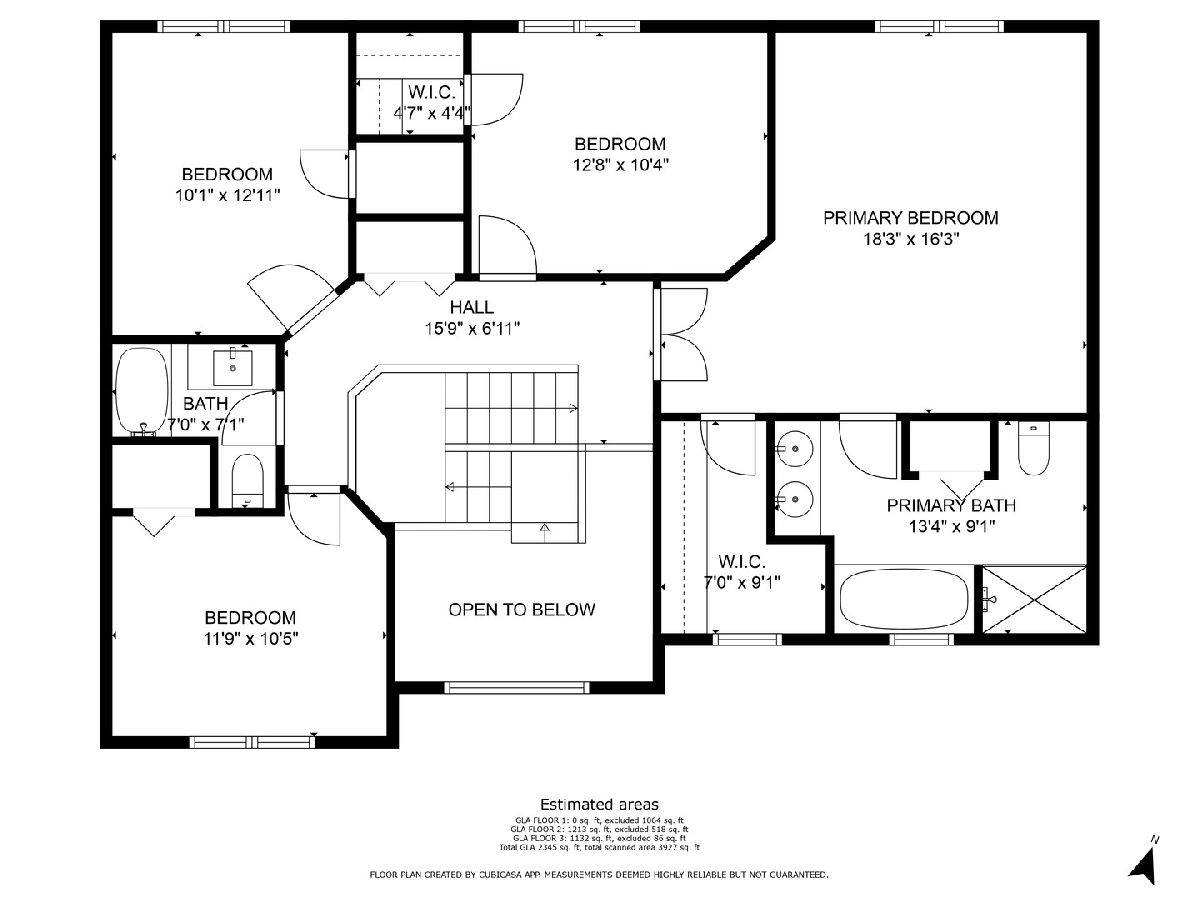
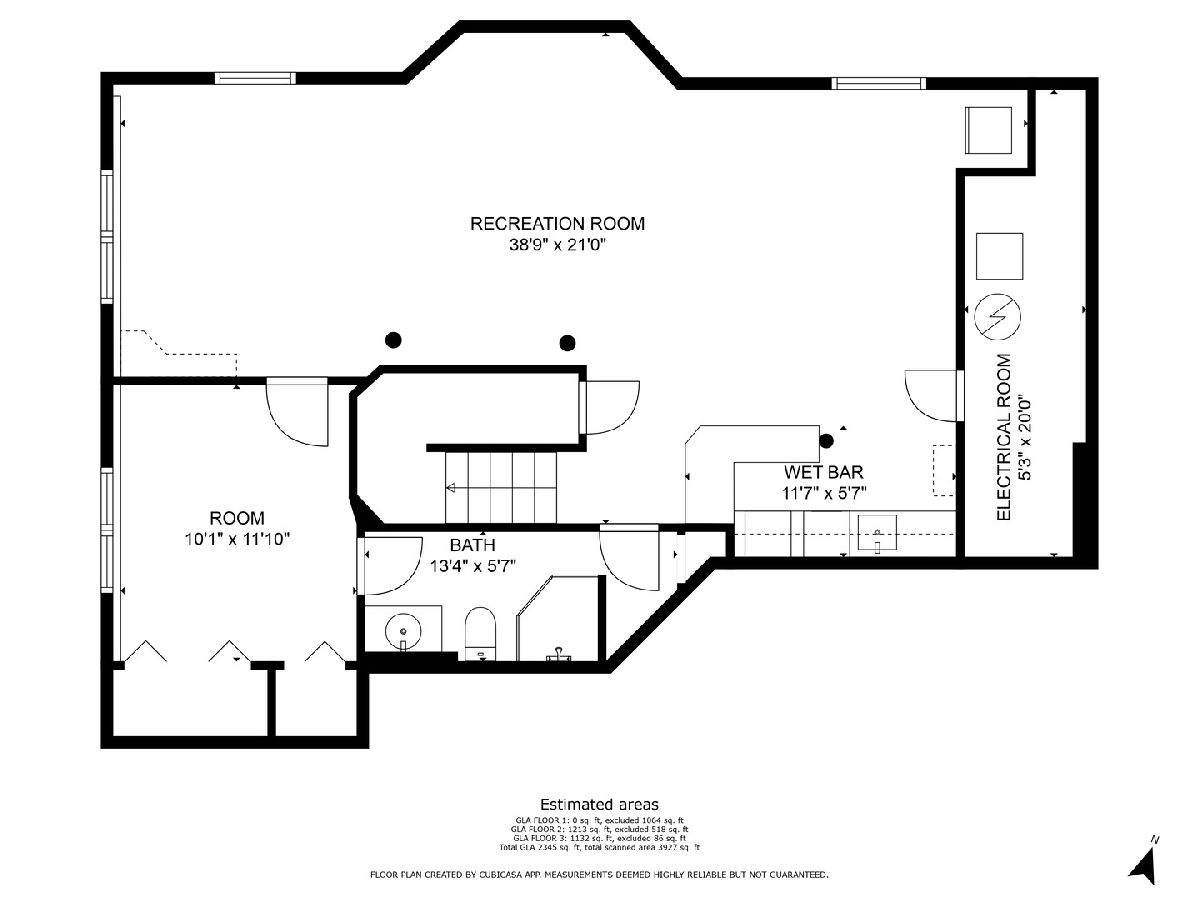
Room Specifics
Total Bedrooms: 5
Bedrooms Above Ground: 4
Bedrooms Below Ground: 1
Dimensions: —
Floor Type: —
Dimensions: —
Floor Type: —
Dimensions: —
Floor Type: —
Dimensions: —
Floor Type: —
Full Bathrooms: 4
Bathroom Amenities: Whirlpool,Separate Shower,Double Sink
Bathroom in Basement: 1
Rooms: —
Basement Description: Finished
Other Specifics
| 3 | |
| — | |
| Asphalt | |
| — | |
| — | |
| 106 X 113 X 98 X 124 | |
| Full,Pull Down Stair,Unfinished | |
| — | |
| — | |
| — | |
| Not in DB | |
| — | |
| — | |
| — | |
| — |
Tax History
| Year | Property Taxes |
|---|---|
| 2009 | $7,634 |
| 2024 | $8,978 |
Contact Agent
Nearby Similar Homes
Nearby Sold Comparables
Contact Agent
Listing Provided By
HomeSmart Connect LLC


