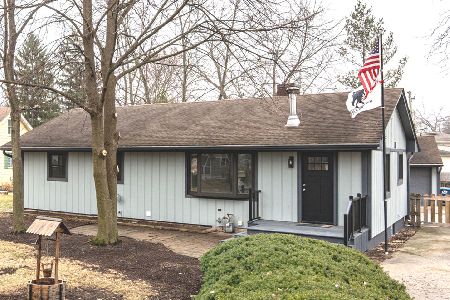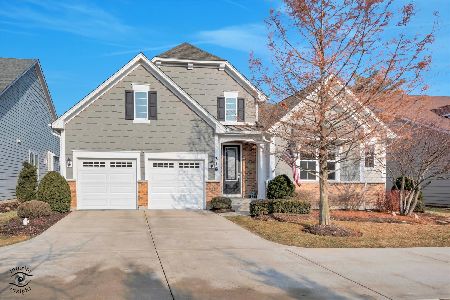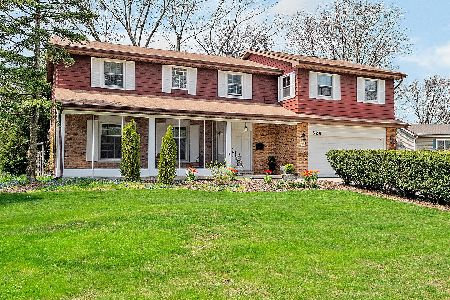524 70th Street, Darien, Illinois 60561
$250,000
|
Sold
|
|
| Status: | Closed |
| Sqft: | 1,550 |
| Cost/Sqft: | $174 |
| Beds: | 3 |
| Baths: | 2 |
| Year Built: | 1968 |
| Property Taxes: | $4,650 |
| Days On Market: | 5181 |
| Lot Size: | 0,00 |
Description
HAVING A LARGE USABLE LOT AND CUL-DE-SAC LOCATION ARE JUST PERFECT FOR THIS SPLIT-LEVEL HOME!! NICELY UP DATED WITH HARDWOOD FLOORS UNDER CARPET IN LIVING AND DINING ROOMS AND ALL 3 BEDROOM'S. TWO FULL UP-DATED BATHS, ALL WHITE KITCHEN, NEWER CARPET IN FAMILYROOM WITH FIREPLACE. NEWER CUSTOM WT'S IN MOST ROOMS. NEWER SIDING AND ROOF. CLOSE TO PARK, SCHOOLS, LIBRARY, AND POOL CLUB. OWNER LICENCED RE BROKER.
Property Specifics
| Single Family | |
| — | |
| Tri-Level | |
| 1968 | |
| Partial | |
| — | |
| No | |
| — |
| Du Page | |
| Hinsbrook | |
| 0 / Not Applicable | |
| None | |
| Lake Michigan | |
| Public Sewer | |
| 07942980 | |
| 0922410022 |
Nearby Schools
| NAME: | DISTRICT: | DISTANCE: | |
|---|---|---|---|
|
Grade School
Mark Delay School |
61 | — | |
|
Middle School
Eisenhower Junior High School |
61 | Not in DB | |
|
High School
Hinsdale South High School |
86 | Not in DB | |
Property History
| DATE: | EVENT: | PRICE: | SOURCE: |
|---|---|---|---|
| 22 Mar, 2013 | Sold | $250,000 | MRED MLS |
| 5 Feb, 2013 | Under contract | $269,900 | MRED MLS |
| — | Last price change | $274,000 | MRED MLS |
| 11 Nov, 2011 | Listed for sale | $309,000 | MRED MLS |
| 11 Jun, 2018 | Sold | $315,000 | MRED MLS |
| 25 Apr, 2018 | Under contract | $324,900 | MRED MLS |
| — | Last price change | $329,900 | MRED MLS |
| 7 Feb, 2018 | Listed for sale | $345,000 | MRED MLS |
Room Specifics
Total Bedrooms: 3
Bedrooms Above Ground: 3
Bedrooms Below Ground: 0
Dimensions: —
Floor Type: Carpet
Dimensions: —
Floor Type: Carpet
Full Bathrooms: 2
Bathroom Amenities: Separate Shower,Double Sink
Bathroom in Basement: 1
Rooms: No additional rooms
Basement Description: Crawl
Other Specifics
| 2 | |
| Concrete Perimeter | |
| Concrete | |
| Patio, Storms/Screens | |
| Cul-De-Sac | |
| 48X187X137X157 | |
| Unfinished | |
| None | |
| Hardwood Floors | |
| Range, Microwave, Dishwasher, Refrigerator, Washer, Dryer, Disposal | |
| Not in DB | |
| Pool, Tennis Courts, Sidewalks, Street Lights, Street Paved | |
| — | |
| — | |
| Wood Burning, Attached Fireplace Doors/Screen, Gas Log, Gas Starter, Includes Accessories |
Tax History
| Year | Property Taxes |
|---|---|
| 2013 | $4,650 |
| 2018 | $5,646 |
Contact Agent
Nearby Similar Homes
Contact Agent
Listing Provided By
Coldwell Banker Residential







