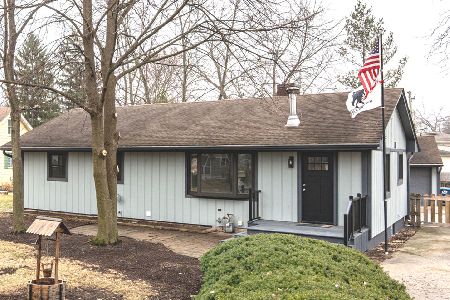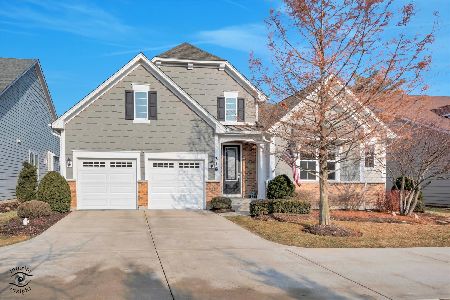526 70th Street, Darien, Illinois 60561
$395,000
|
Sold
|
|
| Status: | Closed |
| Sqft: | 3,200 |
| Cost/Sqft: | $128 |
| Beds: | 5 |
| Baths: | 4 |
| Year Built: | 1968 |
| Property Taxes: | $9,897 |
| Days On Market: | 2088 |
| Lot Size: | 0,38 |
Description
You won't believe the space in this FIVE BEDROOM, 3.5 BATH Colonial. Tons of square footage on one of the largest lots in fabulous Hinsbrook. Light, bright formals with hardwood floors, well appointed kitchen with gorgeous granite, large island, fab pantry and sunny window looking into the backyard patio and perennial garden. Spacious family room has loads of character and charm with a stone fireplace, wood floors and patio door to back yard. Upstairs offers 5 large bedrooms with the potential for two master bedroom suites. It offers 3.5l baths, wood floors, master bedroom en-suite and a huge vaulted room with beams that has been used as a children's play area, teen hang out or exercise room...so many possibilities. A full basement with rec area, large laundry and tons of storage is a definite plus. You will love the screened in front porch on hot summer nights and the great cul-de-sac location in friendly Hinsbrook. Walk to elementary school, pool and parks. District 61 schools and many new updates!
Property Specifics
| Single Family | |
| — | |
| Colonial | |
| 1968 | |
| Full | |
| COLONIAL | |
| No | |
| 0.38 |
| Du Page | |
| Hinsbrook | |
| — / Not Applicable | |
| None | |
| Lake Michigan | |
| Public Sewer | |
| 10701908 | |
| 0922410021 |
Nearby Schools
| NAME: | DISTRICT: | DISTANCE: | |
|---|---|---|---|
|
Grade School
Mark Delay School |
61 | — | |
|
Middle School
Eisenhower Junior High School |
61 | Not in DB | |
|
High School
Hinsdale South High School |
86 | Not in DB | |
Property History
| DATE: | EVENT: | PRICE: | SOURCE: |
|---|---|---|---|
| 3 Sep, 2020 | Sold | $395,000 | MRED MLS |
| 23 Jul, 2020 | Under contract | $409,000 | MRED MLS |
| — | Last price change | $419,000 | MRED MLS |
| 30 Apr, 2020 | Listed for sale | $429,000 | MRED MLS |
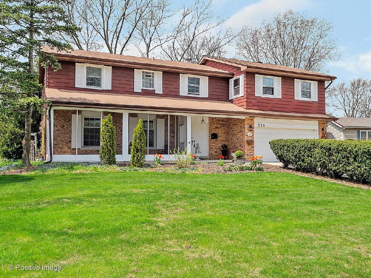
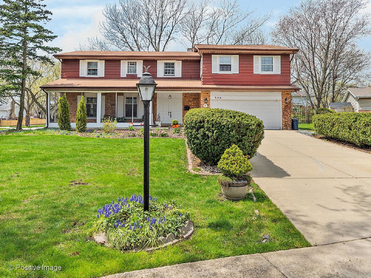
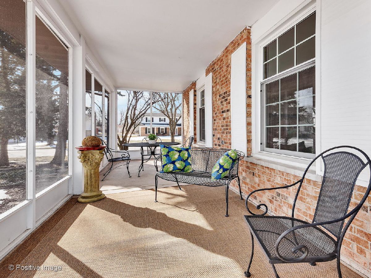
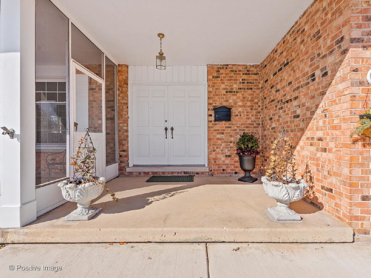
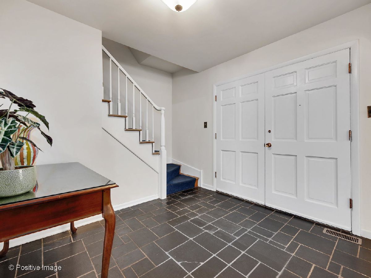
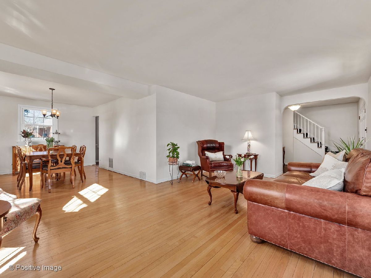
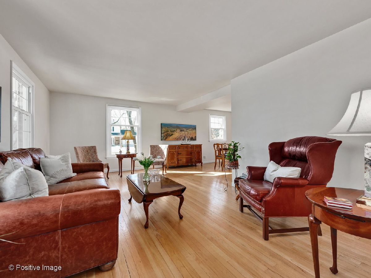
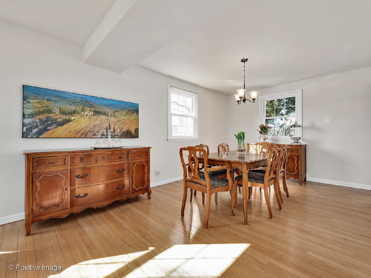
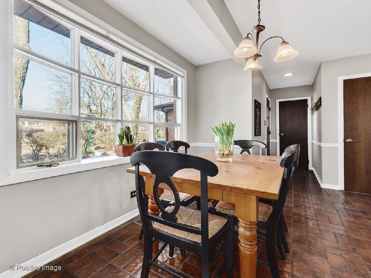
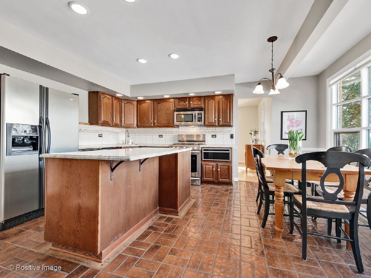
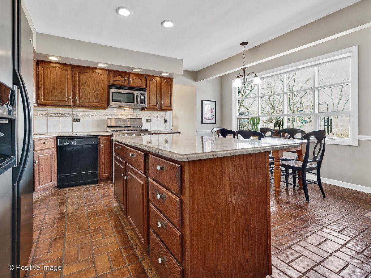
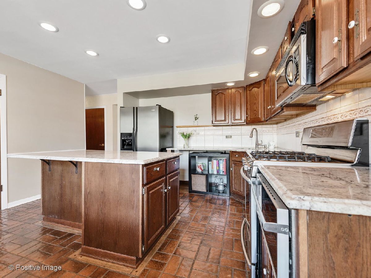
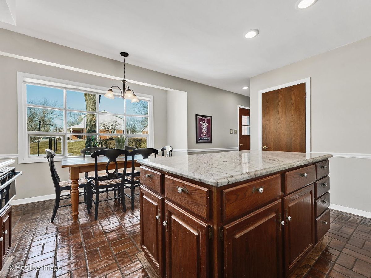
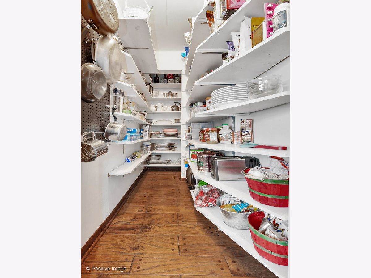
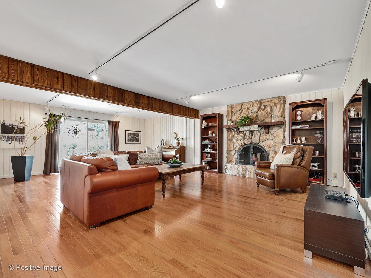
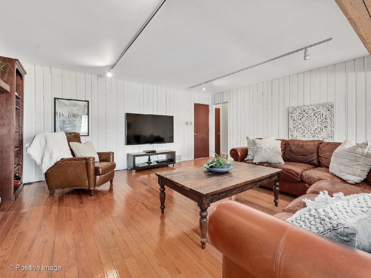
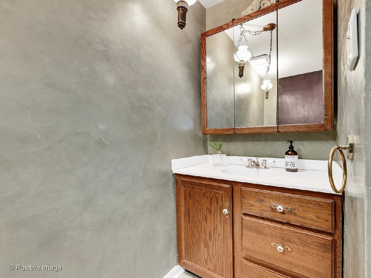
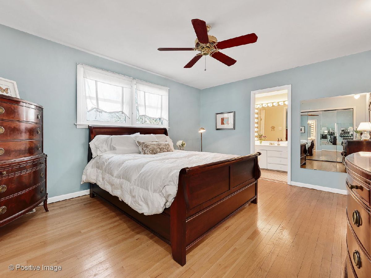
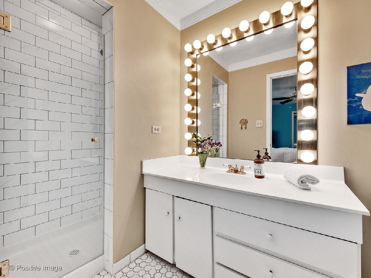
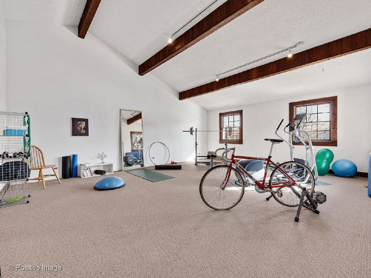
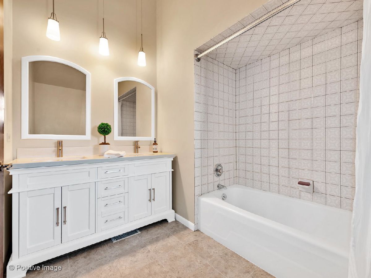
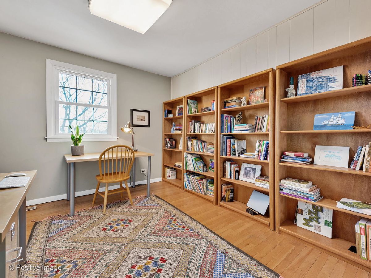
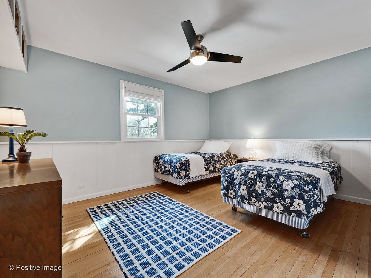
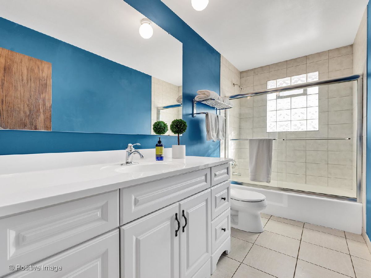
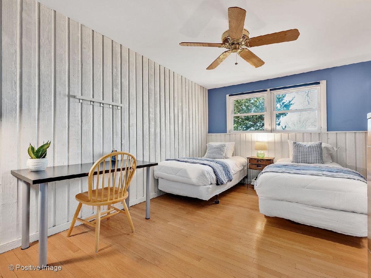
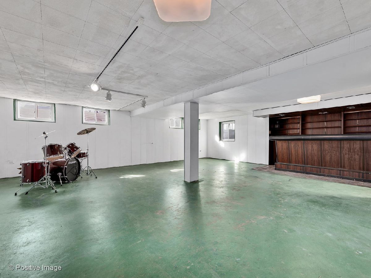
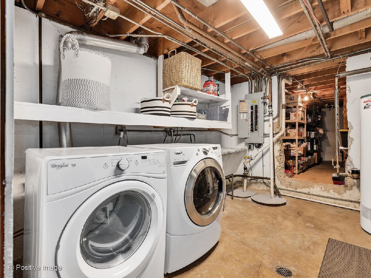
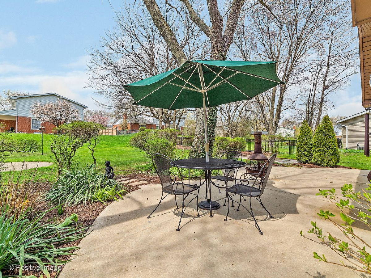
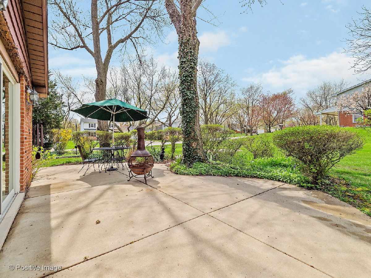
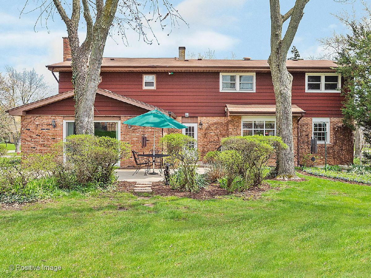
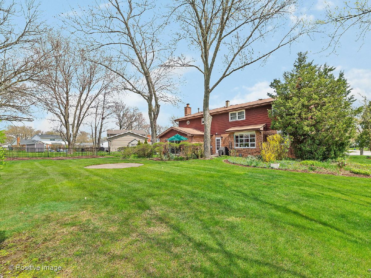
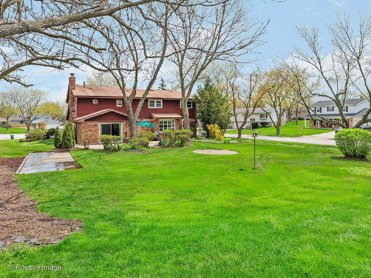
Room Specifics
Total Bedrooms: 5
Bedrooms Above Ground: 5
Bedrooms Below Ground: 0
Dimensions: —
Floor Type: Hardwood
Dimensions: —
Floor Type: Hardwood
Dimensions: —
Floor Type: Hardwood
Dimensions: —
Floor Type: —
Full Bathrooms: 4
Bathroom Amenities: Separate Shower
Bathroom in Basement: 0
Rooms: Bedroom 5,Recreation Room,Foyer,Screened Porch
Basement Description: Unfinished
Other Specifics
| 2 | |
| Concrete Perimeter | |
| Concrete | |
| Porch Screened, Storms/Screens | |
| Mature Trees | |
| 100 X 157 X 92 X 184 | |
| — | |
| Full | |
| Hardwood Floors, Walk-In Closet(s) | |
| — | |
| Not in DB | |
| Clubhouse, Park, Pool, Curbs, Sidewalks, Street Lights, Street Paved | |
| — | |
| — | |
| Wood Burning, Gas Starter |
Tax History
| Year | Property Taxes |
|---|---|
| 2020 | $9,897 |
Contact Agent
Nearby Similar Homes
Contact Agent
Listing Provided By
d'aprile properties


