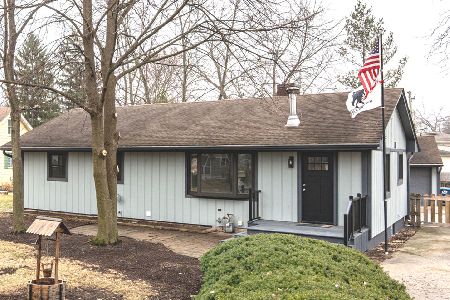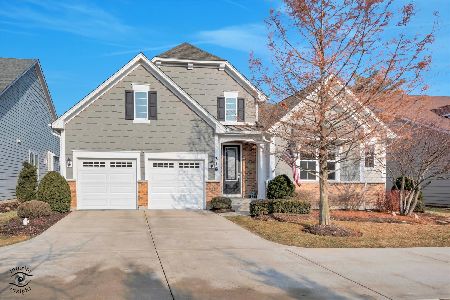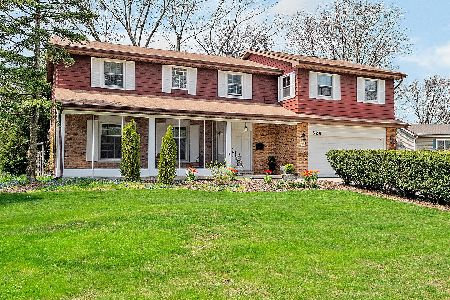524 70th Street, Darien, Illinois 60561
$315,000
|
Sold
|
|
| Status: | Closed |
| Sqft: | 1,752 |
| Cost/Sqft: | $185 |
| Beds: | 3 |
| Baths: | 2 |
| Year Built: | 1969 |
| Property Taxes: | $5,646 |
| Days On Market: | 2901 |
| Lot Size: | 0,00 |
Description
What a warm home in a fantastic subdivision. Looking for a huge yard for the kids to play in and the adults to also enjoy? You have just found it! This home is in a culdesac location with great schools, close to expressways and shopping, parks and can join a nearby pool. This home has such warmth from the moment you walk in the front door you feel at home. New floors in foyer and family room, New shed and garage door, New Pella slider with built in blinds in the kitchen area that over looks that huge back yard and brick paver patio. The hardwood floors have all been redone, the main bath has also been redone! The sellers have tried to think of everything they even put in new doors on bedrooms and closets added new lighting fixtures and extra cabinets in the open kitchen with granite counters and newer appliances. Come and view this home today it won't be on the market very long!
Property Specifics
| Single Family | |
| — | |
| Bi-Level | |
| 1969 | |
| English | |
| — | |
| No | |
| — |
| Du Page | |
| Hinsbrook | |
| 0 / Not Applicable | |
| None | |
| Lake Michigan | |
| Public Sewer, Sewer-Storm | |
| 09851202 | |
| 0922410022 |
Nearby Schools
| NAME: | DISTRICT: | DISTANCE: | |
|---|---|---|---|
|
Middle School
Eisenhower Junior High School |
61 | Not in DB | |
|
High School
Hinsdale South High School |
86 | Not in DB | |
Property History
| DATE: | EVENT: | PRICE: | SOURCE: |
|---|---|---|---|
| 22 Mar, 2013 | Sold | $250,000 | MRED MLS |
| 5 Feb, 2013 | Under contract | $269,900 | MRED MLS |
| — | Last price change | $274,000 | MRED MLS |
| 11 Nov, 2011 | Listed for sale | $309,000 | MRED MLS |
| 11 Jun, 2018 | Sold | $315,000 | MRED MLS |
| 25 Apr, 2018 | Under contract | $324,900 | MRED MLS |
| — | Last price change | $329,900 | MRED MLS |
| 7 Feb, 2018 | Listed for sale | $345,000 | MRED MLS |
Room Specifics
Total Bedrooms: 3
Bedrooms Above Ground: 3
Bedrooms Below Ground: 0
Dimensions: —
Floor Type: Hardwood
Dimensions: —
Floor Type: Hardwood
Full Bathrooms: 2
Bathroom Amenities: Separate Shower
Bathroom in Basement: 1
Rooms: No additional rooms
Basement Description: Finished,Crawl
Other Specifics
| 2 | |
| Concrete Perimeter | |
| Concrete | |
| Brick Paver Patio, Storms/Screens | |
| Cul-De-Sac,Fenced Yard,Irregular Lot,Landscaped | |
| 48X187X137X157 | |
| — | |
| — | |
| Hardwood Floors, First Floor Laundry, First Floor Full Bath | |
| Range, Microwave, Dishwasher, Refrigerator, Washer, Dryer | |
| Not in DB | |
| Pool, Sidewalks, Street Lights, Street Paved | |
| — | |
| — | |
| Gas Log, Gas Starter |
Tax History
| Year | Property Taxes |
|---|---|
| 2013 | $4,650 |
| 2018 | $5,646 |
Contact Agent
Nearby Similar Homes
Nearby Sold Comparables
Contact Agent
Listing Provided By
Realty Executives Midwest







