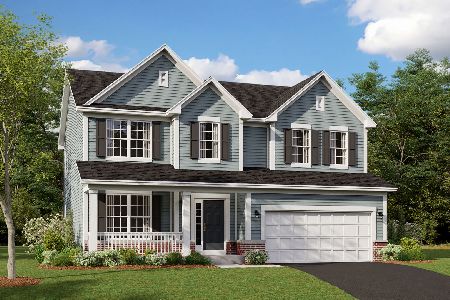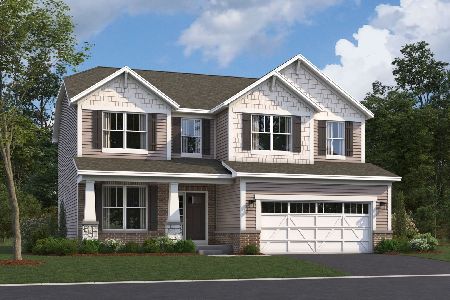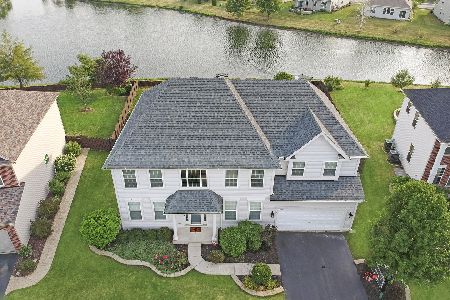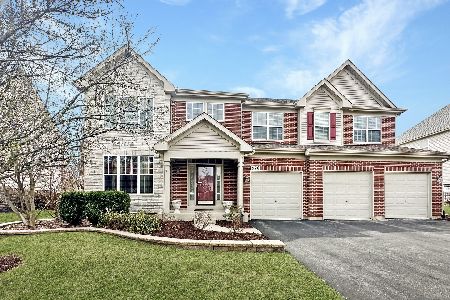524 Litchfield Way, Oswego, Illinois 60543
$372,000
|
Sold
|
|
| Status: | Closed |
| Sqft: | 3,453 |
| Cost/Sqft: | $109 |
| Beds: | 4 |
| Baths: | 3 |
| Year Built: | 2006 |
| Property Taxes: | $9,702 |
| Days On Market: | 2844 |
| Lot Size: | 0,27 |
Description
Location! Location! Immaculate, Upgraded, Nearly 3,500 SqFt Home Backing To Serene Pond! Nothing To Do But Move-In! Grand Two Story Foyer w/Hardwood Flooring! Panoramic Views of Serene Pond from 1st Floor Den, Gourmet Kitchen, Breakfast Room, Island/Breakfast Bar, Great Room & Decadent Master Suite! Gourmet Kitchen Features All New Kenmore Elite Series Double Oven, Gas Cook Top, Convection Microwave & Dishwasher PLUS Granite Countertops, Large Walk-In Pantry & Butler Pantry Leading to Formal Dining Room! Great Home for Entertaining - Kitchen Opens to Great Room w/One of the Two Staircases Leading to the 2nd Floor w/4 Bedrooms & Convenient 2nd Floor Laundry! Double Doors to the Decadent Master Suite w/Luxury Master Bath that Includes Dual Vanities, Separate Shower, Garden Tub! 2nd Floor, Jack and Jill Bath Accommodates 3 More Large Bedrooms! Full Unfinished Basement to Finish or Storage. Amazing Paver Patio w/Firepit/Hottub Overlook Manicured Yard Overlooking Serene Pond!
Property Specifics
| Single Family | |
| — | |
| Traditional | |
| 2006 | |
| Full | |
| RUTHERFORD | |
| Yes | |
| 0.27 |
| Kendall | |
| Spring Gate At Southbury | |
| 50 / Monthly | |
| Insurance,Clubhouse,Exercise Facilities,Pool | |
| Public | |
| Public Sewer | |
| 09913738 | |
| 0316337016 |
Nearby Schools
| NAME: | DISTRICT: | DISTANCE: | |
|---|---|---|---|
|
Grade School
Southbury Elementary School |
308 | — | |
|
Middle School
Traughber Junior High School |
308 | Not in DB | |
|
High School
Oswego High School |
308 | Not in DB | |
Property History
| DATE: | EVENT: | PRICE: | SOURCE: |
|---|---|---|---|
| 30 May, 2018 | Sold | $372,000 | MRED MLS |
| 24 Apr, 2018 | Under contract | $375,000 | MRED MLS |
| 12 Apr, 2018 | Listed for sale | $375,000 | MRED MLS |
| 13 Nov, 2020 | Sold | $405,500 | MRED MLS |
| 18 Sep, 2020 | Under contract | $409,900 | MRED MLS |
| 10 Sep, 2020 | Listed for sale | $409,900 | MRED MLS |
Room Specifics
Total Bedrooms: 4
Bedrooms Above Ground: 4
Bedrooms Below Ground: 0
Dimensions: —
Floor Type: Carpet
Dimensions: —
Floor Type: Carpet
Dimensions: —
Floor Type: Carpet
Full Bathrooms: 3
Bathroom Amenities: Separate Shower,Double Sink,Garden Tub
Bathroom in Basement: 0
Rooms: Storage,Pantry,Breakfast Room,Den,Foyer,Mud Room
Basement Description: Unfinished
Other Specifics
| 2 | |
| Concrete Perimeter | |
| Asphalt | |
| Patio, Porch, Hot Tub, Brick Paver Patio, Storms/Screens | |
| Fenced Yard,Lake Front,Landscaped,Pond(s),Water View,Rear of Lot | |
| 11843 SF | |
| — | |
| Full | |
| Vaulted/Cathedral Ceilings | |
| Double Oven, Microwave, Dishwasher, Disposal, Stainless Steel Appliance(s), Cooktop, Built-In Oven | |
| Not in DB | |
| Clubhouse, Pool, Tennis Courts, Street Lights, Street Paved | |
| — | |
| — | |
| — |
Tax History
| Year | Property Taxes |
|---|---|
| 2018 | $9,702 |
| 2020 | $9,184 |
Contact Agent
Nearby Similar Homes
Nearby Sold Comparables
Contact Agent
Listing Provided By
john greene, Realtor











