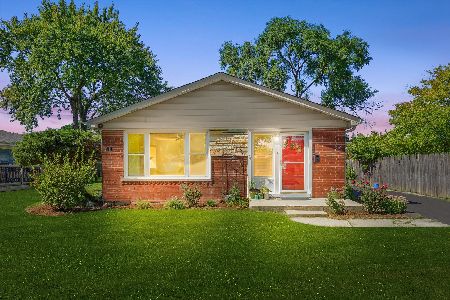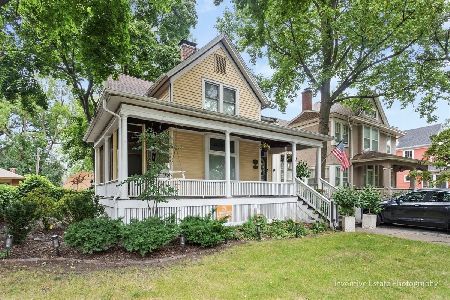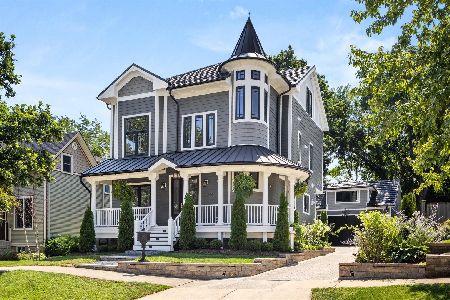525 8th Avenue, La Grange, Illinois 60525
$310,000
|
Sold
|
|
| Status: | Closed |
| Sqft: | 1,368 |
| Cost/Sqft: | $248 |
| Beds: | 3 |
| Baths: | 2 |
| Year Built: | 1958 |
| Property Taxes: | $4,127 |
| Days On Market: | 2238 |
| Lot Size: | 0,10 |
Description
Beautiful solid brick tri-level in an award winning school district and very low taxes!! Main level has an open floor plan with hardwood floors in the big living room and dining room, mint condition kitchen with granite counter tops and stainless steel appliances, three good size bedroom all with hardwood floors, gorgeous bathroom, family room in the lower level with a half bath, separate laundry room and outside access, nicely landscaped yard, concrete side drive to 1 1/2 car garage, fenced-in yard, newer tear-off roof, windows, AC, hot water tank and 100 amp circuit electric. Close to downtown La Grange, Metra, schools and shopping. Nothing to do but move in this extremely well maintained home!
Property Specifics
| Single Family | |
| — | |
| Tri-Level | |
| 1958 | |
| Partial,Walkout | |
| — | |
| No | |
| 0.1 |
| Cook | |
| — | |
| 0 / Not Applicable | |
| None | |
| Lake Michigan | |
| Public Sewer | |
| 10528172 | |
| 18092030090000 |
Nearby Schools
| NAME: | DISTRICT: | DISTANCE: | |
|---|---|---|---|
|
Grade School
Seventh Ave Elementary School |
105 | — | |
|
Middle School
Wm F Gurrie Middle School |
105 | Not in DB | |
|
High School
Lyons Twp High School |
204 | Not in DB | |
Property History
| DATE: | EVENT: | PRICE: | SOURCE: |
|---|---|---|---|
| 10 Dec, 2019 | Sold | $310,000 | MRED MLS |
| 8 Nov, 2019 | Under contract | $339,900 | MRED MLS |
| — | Last price change | $344,900 | MRED MLS |
| 23 Sep, 2019 | Listed for sale | $359,900 | MRED MLS |
| 11 Dec, 2019 | Listed for sale | $0 | MRED MLS |
Room Specifics
Total Bedrooms: 3
Bedrooms Above Ground: 3
Bedrooms Below Ground: 0
Dimensions: —
Floor Type: Hardwood
Dimensions: —
Floor Type: Hardwood
Full Bathrooms: 2
Bathroom Amenities: —
Bathroom in Basement: 1
Rooms: Utility Room-Lower Level
Basement Description: Finished,Crawl
Other Specifics
| 1 | |
| Concrete Perimeter | |
| Concrete,Side Drive | |
| Patio | |
| — | |
| 50 X 134 | |
| — | |
| None | |
| Hardwood Floors | |
| Range, Microwave, Refrigerator, Washer, Dryer | |
| Not in DB | |
| — | |
| — | |
| — | |
| — |
Tax History
| Year | Property Taxes |
|---|---|
| 2019 | $4,127 |
Contact Agent
Nearby Similar Homes
Nearby Sold Comparables
Contact Agent
Listing Provided By
Myslicki Real Estate









