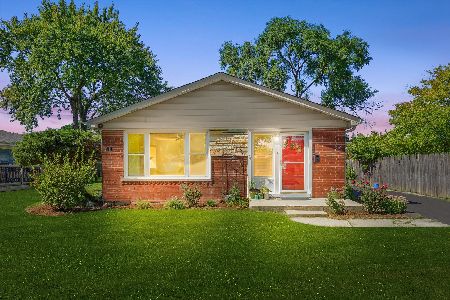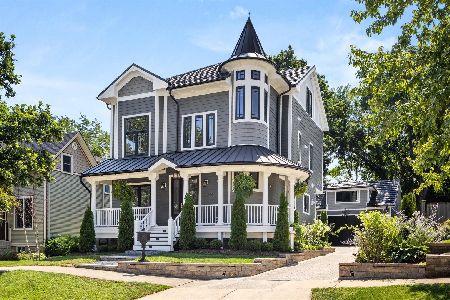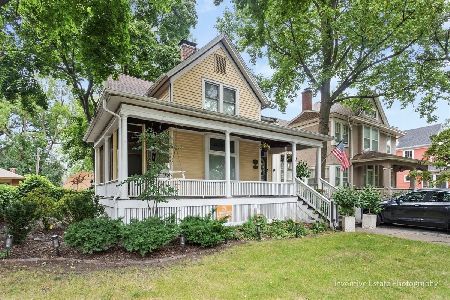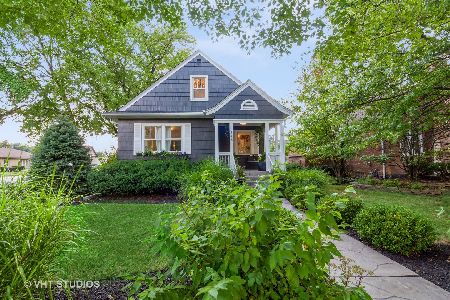505 8th Avenue, La Grange, Illinois 60525
$340,000
|
Sold
|
|
| Status: | Closed |
| Sqft: | 1,500 |
| Cost/Sqft: | $233 |
| Beds: | 3 |
| Baths: | 2 |
| Year Built: | 1960 |
| Property Taxes: | $5,826 |
| Days On Market: | 2382 |
| Lot Size: | 0,19 |
Description
A QUALITY constructed home in highly desired school district and neighbor hood. Home close to commuter train, bus service and recreational facilities. Major improvements: 200 Amp. Electrical service. WINDOWS replaced with quality units. Newer BOILER ( hot water heat) UNIT .KITCHEN REMODEL: New oak cabinets doors; old cab frames stripped and stained ...BROOM CLOSET rebuilt into PANTRY closet w/slide out shelve, new ceramic floor and Appliances. New EXTERIOR brick for living fireplace and new stainless STEEL LINER installed as well as one for Boiler chimney. 1st FLOOR half BATH: new wall board,l new fixtures and ceramic floor. FULL BATH on 2ND level gutted completely: new walls, fixtures, new oak vanity and floor to ceiling oak storage cabinet . New SPACE PAC AIR CONDITIONER. New EXTERIOR DOORS front and side with storm doors. 2 new ATTIC EXHAUST FANS for 1st and 2nd level.
Property Specifics
| Single Family | |
| — | |
| L Bi-Level | |
| 1960 | |
| Partial | |
| — | |
| No | |
| 0.19 |
| Cook | |
| — | |
| 0 / Not Applicable | |
| None | |
| Lake Michigan | |
| Public Sewer | |
| 10367968 | |
| 18092030250000 |
Nearby Schools
| NAME: | DISTRICT: | DISTANCE: | |
|---|---|---|---|
|
Grade School
Seventh Ave Elementary School |
105 | — | |
|
Middle School
Seventh Ave Elementary School |
105 | Not in DB | |
|
High School
Lyons Twp High School |
204 | Not in DB | |
Property History
| DATE: | EVENT: | PRICE: | SOURCE: |
|---|---|---|---|
| 22 Jul, 2019 | Sold | $340,000 | MRED MLS |
| 3 Jul, 2019 | Under contract | $349,900 | MRED MLS |
| — | Last price change | $359,900 | MRED MLS |
| 2 May, 2019 | Listed for sale | $374,900 | MRED MLS |
Room Specifics
Total Bedrooms: 3
Bedrooms Above Ground: 3
Bedrooms Below Ground: 0
Dimensions: —
Floor Type: Carpet
Dimensions: —
Floor Type: Carpet
Full Bathrooms: 2
Bathroom Amenities: —
Bathroom in Basement: 0
Rooms: Utility Room-Lower Level
Basement Description: Partially Finished,Crawl,Other
Other Specifics
| 2 | |
| Concrete Perimeter | |
| Asphalt | |
| Workshop | |
| Fenced Yard | |
| 50 X120 | |
| — | |
| None | |
| Hardwood Floors, First Floor Bedroom | |
| Range, Microwave, Dishwasher, Refrigerator, Range Hood | |
| Not in DB | |
| Sidewalks, Street Lights, Street Paved | |
| — | |
| — | |
| — |
Tax History
| Year | Property Taxes |
|---|---|
| 2019 | $5,826 |
Contact Agent
Nearby Similar Homes
Nearby Sold Comparables
Contact Agent
Listing Provided By
Re/Max Properties










