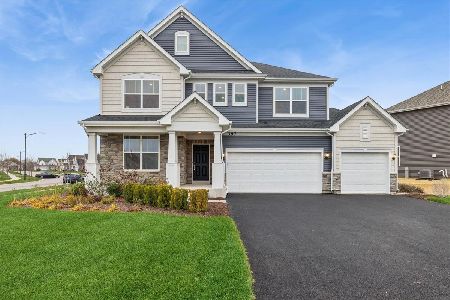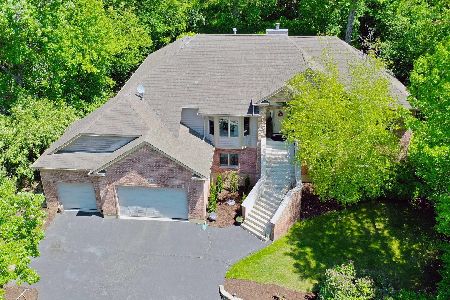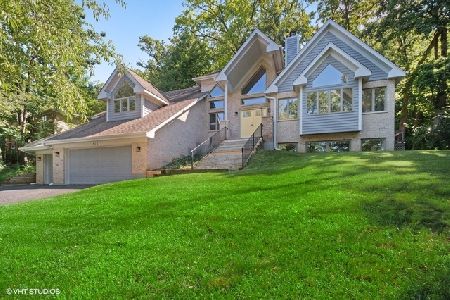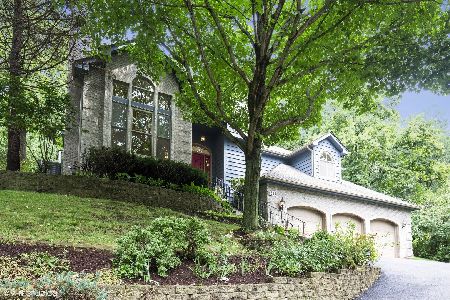525 Harper Drive, Algonquin, Illinois 60102
$459,000
|
Sold
|
|
| Status: | Closed |
| Sqft: | 4,836 |
| Cost/Sqft: | $95 |
| Beds: | 4 |
| Baths: | 3 |
| Year Built: | 2002 |
| Property Taxes: | $12,641 |
| Days On Market: | 1742 |
| Lot Size: | 0,43 |
Description
Beautifully appointed hillside ranch. This spacious 4800+ sq.ft. home is the perfect blend of an OPEN FLOOR PLAN and intimate spaces. Impressive vaulted entry opens up to a massive living room with a beautiful FIREPLACE flanked by wide Pella casement windows. The Hardwood Flooring flows through to the expansive dining room with a dry bar and beverage center, a nice feature for entertaining. The Natural Cherry kitchen features granite tops, stainless steel appliances, custom tile backsplash, and a table space big enough for 6 with plenty of room to navigate to the your private back yard for grilling and relaxing. Executive office space with double doors, 10 foot ceilings, and transom windows overlooking the tree tops. Privately situated at the end of the home is the Master Suite featuring a stepped tray ceiling, 2 walk in closets, and generous bathroom with sperate tub and shower. The North wing offers 2 additional bedrooms, Full bath, and a generous laundry room with an entire wall of cabinetry and counter space. The GRAND lower level is BRIGHT and EXPANSIVE offering CHERRY HARDWOOD FLOORING and 10 FOOT CEILINGS! There is a Media Room with room for everybody, a 4th bedroom, a second private office, game area, sitting area, exercise room, wet bar and huge storage room. Don't forget the Heated 3.5 car garage!
Property Specifics
| Single Family | |
| — | |
| Ranch | |
| 2002 | |
| Full,Walkout | |
| CUSTOM | |
| No | |
| 0.43 |
| Mc Henry | |
| Eagle Valley | |
| 0 / Not Applicable | |
| None | |
| Public | |
| Public Sewer | |
| 11050590 | |
| 1933253019 |
Nearby Schools
| NAME: | DISTRICT: | DISTANCE: | |
|---|---|---|---|
|
Grade School
Neubert Elementary School |
300 | — | |
|
Middle School
Westfield Community School |
300 | Not in DB | |
|
High School
H D Jacobs High School |
300 | Not in DB | |
Property History
| DATE: | EVENT: | PRICE: | SOURCE: |
|---|---|---|---|
| 11 Jan, 2008 | Sold | $425,400 | MRED MLS |
| 15 Nov, 2007 | Under contract | $450,000 | MRED MLS |
| — | Last price change | $449,000 | MRED MLS |
| 7 Jun, 2007 | Listed for sale | $449,000 | MRED MLS |
| 27 Nov, 2013 | Sold | $315,000 | MRED MLS |
| 17 Sep, 2013 | Under contract | $315,000 | MRED MLS |
| — | Last price change | $331,000 | MRED MLS |
| 2 Aug, 2013 | Listed for sale | $331,000 | MRED MLS |
| 14 Jul, 2021 | Sold | $459,000 | MRED MLS |
| 2 May, 2021 | Under contract | $459,000 | MRED MLS |
| 27 Apr, 2021 | Listed for sale | $459,000 | MRED MLS |
| 23 Sep, 2024 | Sold | $650,000 | MRED MLS |
| 12 Aug, 2024 | Under contract | $669,000 | MRED MLS |
| — | Last price change | $689,000 | MRED MLS |
| 27 Jun, 2024 | Listed for sale | $689,000 | MRED MLS |
















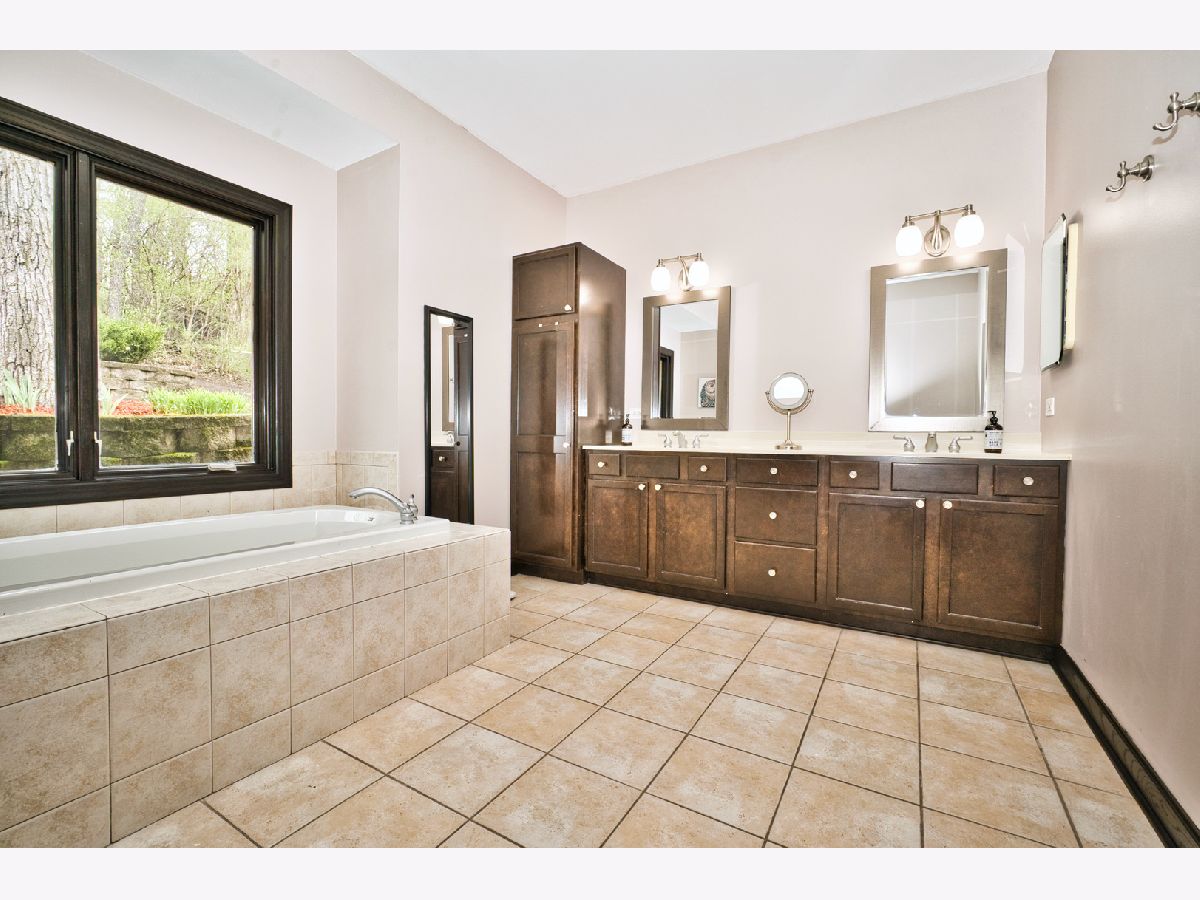

























Room Specifics
Total Bedrooms: 4
Bedrooms Above Ground: 4
Bedrooms Below Ground: 0
Dimensions: —
Floor Type: Carpet
Dimensions: —
Floor Type: Carpet
Dimensions: —
Floor Type: Carpet
Full Bathrooms: 3
Bathroom Amenities: Whirlpool,Separate Shower,Double Sink
Bathroom in Basement: 1
Rooms: Office,Eating Area,Exercise Room,Game Room,Media Room,Gallery,Den
Basement Description: Finished
Other Specifics
| 3 | |
| Concrete Perimeter | |
| Asphalt | |
| Deck, Patio, Dog Run | |
| Wooded | |
| 71X164X103X178 | |
| — | |
| Full | |
| Vaulted/Cathedral Ceilings, Bar-Dry, Bar-Wet, Hardwood Floors, First Floor Bedroom, First Floor Laundry, Walk-In Closet(s), Open Floorplan | |
| Range, Dishwasher, Refrigerator, Washer, Dryer, Stainless Steel Appliance(s), Wine Refrigerator, Range Hood, Water Softener Rented | |
| Not in DB | |
| Curbs, Street Paved | |
| — | |
| — | |
| Wood Burning |
Tax History
| Year | Property Taxes |
|---|---|
| 2008 | $9,774 |
| 2013 | $10,417 |
| 2021 | $12,641 |
| 2024 | $14,272 |
Contact Agent
Nearby Similar Homes
Nearby Sold Comparables
Contact Agent
Listing Provided By
RE/MAX of Barrington




