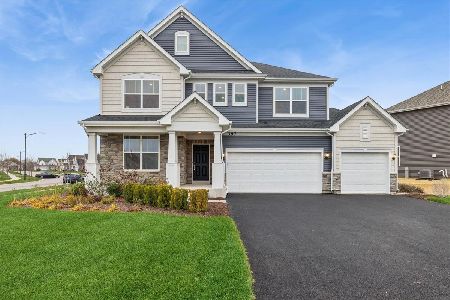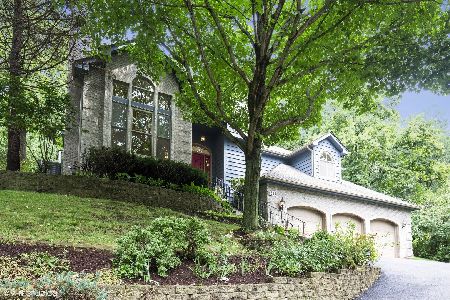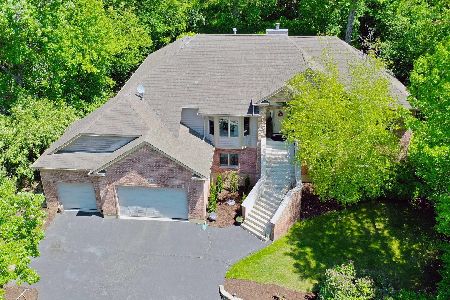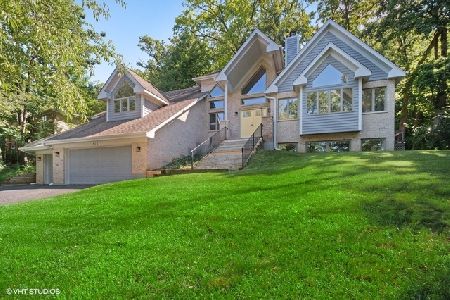605 Harper Drive, Algonquin, Illinois 60102
$415,000
|
Sold
|
|
| Status: | Closed |
| Sqft: | 2,672 |
| Cost/Sqft: | $159 |
| Beds: | 4 |
| Baths: | 3 |
| Year Built: | 1994 |
| Property Taxes: | $11,067 |
| Days On Market: | 2650 |
| Lot Size: | 0,39 |
Description
Have you been dreaming of owning a house in the mountains, but you're stuck in Illinois? Look no further. This Eagle Valley home is perched perfectly for the best views in the valley. This CUSTOM built home is a one-of-a-kind. Over 4000 sq ft of finished living area. Backyard is a nature lovers delight! It features a rock waterfall, mature landscaping with gorgeous perennial gardens. Pergola and patio area sit high up in the backyard for best view of the valley. Interior is absolutely gorgeous too! Whether in the eat in area listening to the waterfall out the back patio doors or sitting in the living room overlooking your domain, this house will transport you. It's like living a vacation life every day. New roof and gutters 2015, furnace A/C 2017, carpet 2017, updated kitchen with SS appliances, master bath redone, pond pump and filtration system new 2017. Truly a move in ready house. Must see it to fully appreciate this special house!
Property Specifics
| Single Family | |
| — | |
| — | |
| 1994 | |
| Full | |
| CUSTOM | |
| No | |
| 0.39 |
| Mc Henry | |
| Eagle Valley | |
| 0 / Not Applicable | |
| None | |
| Public | |
| Public Sewer | |
| 10127403 | |
| 1933253020 |
Nearby Schools
| NAME: | DISTRICT: | DISTANCE: | |
|---|---|---|---|
|
Grade School
Neubert Elementary School |
300 | — | |
|
Middle School
Westfield Community School |
300 | Not in DB | |
|
High School
H D Jacobs High School |
300 | Not in DB | |
Property History
| DATE: | EVENT: | PRICE: | SOURCE: |
|---|---|---|---|
| 8 Feb, 2019 | Sold | $415,000 | MRED MLS |
| 31 Dec, 2018 | Under contract | $425,000 | MRED MLS |
| 1 Nov, 2018 | Listed for sale | $425,000 | MRED MLS |
| 30 Sep, 2021 | Sold | $476,605 | MRED MLS |
| 19 Aug, 2021 | Under contract | $450,000 | MRED MLS |
| 12 Aug, 2021 | Listed for sale | $450,000 | MRED MLS |
Room Specifics
Total Bedrooms: 4
Bedrooms Above Ground: 4
Bedrooms Below Ground: 0
Dimensions: —
Floor Type: Carpet
Dimensions: —
Floor Type: Carpet
Dimensions: —
Floor Type: Carpet
Full Bathrooms: 3
Bathroom Amenities: Whirlpool,Separate Shower,Double Sink
Bathroom in Basement: 0
Rooms: Exercise Room,Recreation Room,Sitting Room,Storage
Basement Description: Finished
Other Specifics
| 3 | |
| Concrete Perimeter | |
| Asphalt | |
| Deck | |
| Landscaped,Wooded | |
| 115 X 161 X 95 X 6 X 147 | |
| — | |
| Full | |
| Vaulted/Cathedral Ceilings, Skylight(s), Hardwood Floors, First Floor Bedroom, First Floor Full Bath | |
| Double Oven, Microwave, Dishwasher, Refrigerator, Washer, Dryer, Disposal, Stainless Steel Appliance(s) | |
| Not in DB | |
| Street Paved | |
| — | |
| — | |
| Gas Starter |
Tax History
| Year | Property Taxes |
|---|---|
| 2019 | $11,067 |
| 2021 | $10,529 |
Contact Agent
Nearby Similar Homes
Nearby Sold Comparables
Contact Agent
Listing Provided By
Keller Williams Success Realty













