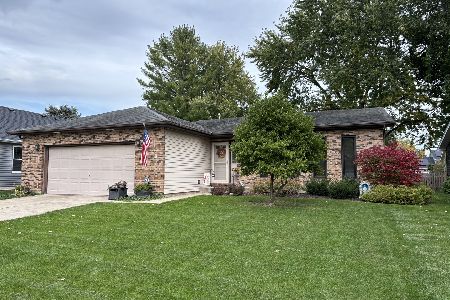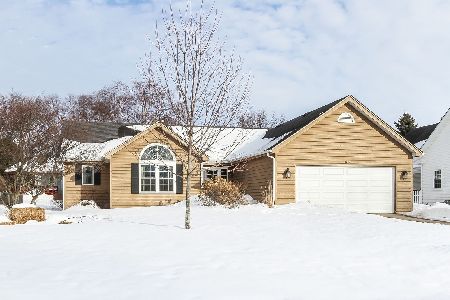525 Saratoga Drive, Elburn, Illinois 60119
$193,000
|
Sold
|
|
| Status: | Closed |
| Sqft: | 1,708 |
| Cost/Sqft: | $117 |
| Beds: | 3 |
| Baths: | 2 |
| Year Built: | 1993 |
| Property Taxes: | $5,316 |
| Days On Market: | 4754 |
| Lot Size: | 0,00 |
Description
Awesome Ranch, straight from the pages of the Pottery Barn catalog! Wide open spaces and gorgeous decor! Vaulted ceilings! Large eat-in kitchen (island stays) with lots of counter space and cabinets. 3 large bedrooms, master has a private bath. Full basement ready for your ideas! Central Vacuum system. All appliances are included in this home! Wonderful neighborhood! Near the Metra station and Lions Park.
Property Specifics
| Single Family | |
| — | |
| Ranch | |
| 1993 | |
| Full | |
| RANCH | |
| No | |
| 0 |
| Kane | |
| — | |
| 0 / Not Applicable | |
| None | |
| Public | |
| Public Sewer | |
| 08250735 | |
| 1106403009 |
Nearby Schools
| NAME: | DISTRICT: | DISTANCE: | |
|---|---|---|---|
|
Grade School
John Stewart Elementary School |
302 | — | |
|
Middle School
Kaneland Middle School |
302 | Not in DB | |
|
High School
Kaneland Senior High School |
302 | Not in DB | |
Property History
| DATE: | EVENT: | PRICE: | SOURCE: |
|---|---|---|---|
| 21 Feb, 2013 | Sold | $193,000 | MRED MLS |
| 31 Jan, 2013 | Under contract | $199,900 | MRED MLS |
| 16 Jan, 2013 | Listed for sale | $199,900 | MRED MLS |
| 21 Nov, 2025 | Sold | $375,000 | MRED MLS |
| 2 Nov, 2025 | Under contract | $379,000 | MRED MLS |
| 29 Oct, 2025 | Listed for sale | $379,000 | MRED MLS |
Room Specifics
Total Bedrooms: 3
Bedrooms Above Ground: 3
Bedrooms Below Ground: 0
Dimensions: —
Floor Type: Carpet
Dimensions: —
Floor Type: Carpet
Full Bathrooms: 2
Bathroom Amenities: —
Bathroom in Basement: 0
Rooms: Eating Area
Basement Description: Unfinished
Other Specifics
| 2 | |
| Concrete Perimeter | |
| Concrete | |
| Patio | |
| — | |
| 75X235 | |
| — | |
| Full | |
| Vaulted/Cathedral Ceilings | |
| Range, Microwave, Dishwasher, Refrigerator, Disposal | |
| Not in DB | |
| Street Lights | |
| — | |
| — | |
| — |
Tax History
| Year | Property Taxes |
|---|---|
| 2013 | $5,316 |
| 2025 | $8,137 |
Contact Agent
Nearby Similar Homes
Nearby Sold Comparables
Contact Agent
Listing Provided By
RE/MAX TOWN & COUNTRY





