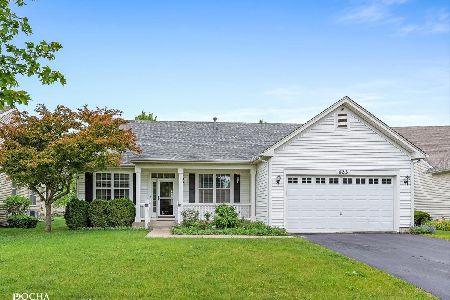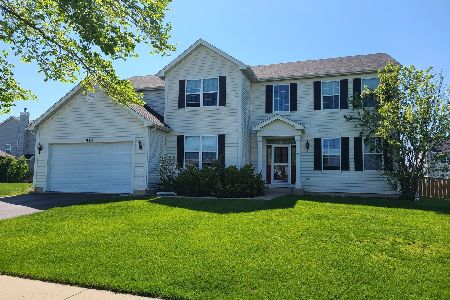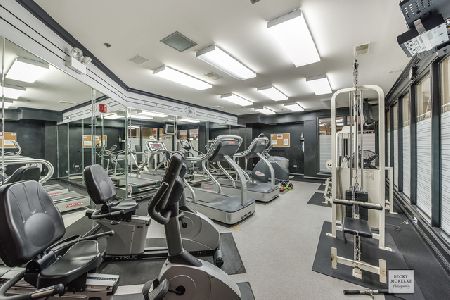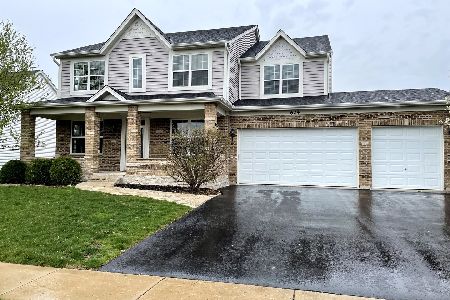525 Secretariat Lane, Oswego, Illinois 60543
$295,000
|
Sold
|
|
| Status: | Closed |
| Sqft: | 3,129 |
| Cost/Sqft: | $94 |
| Beds: | 4 |
| Baths: | 4 |
| Year Built: | 2006 |
| Property Taxes: | $9,709 |
| Days On Market: | 2639 |
| Lot Size: | 0,25 |
Description
Home sweet home! This incredible Churchill Club home is priced to sell. On the Main Floor, enjoy a dramatic two story Living Room with lots of windows for ample amounts of natural lighting, and Family Room with carpeted flooring and stunning fireplace. The Main Floor also features gorgeous wooden French Doors leading to a spacious Den that provide the perfect space to be productive. The Kitchen features lots of cabinet and counter space, large island, newer refrigerator and oven range. Upstairs enjoy a huge Loft space, and large Master Suite with private Bathroom and walk-in closet. The finished Basement comes complete with extra storage area, and full Bathroom with Jacuzzi tub. Located across from Churchill Elementary and Plank Junior High. The home is located in a great pool and clubhouse neighborhood. The home is also ideally located on the east side of Oswego which is close to lots of shopping and restuarants. This is a spectacular opportunity at a incredible price.
Property Specifics
| Single Family | |
| — | |
| Georgian | |
| 2006 | |
| Full | |
| — | |
| No | |
| 0.25 |
| Kendall | |
| Churchill Club | |
| 20 / Monthly | |
| Clubhouse,Exercise Facilities,Pool | |
| Lake Michigan | |
| Public Sewer | |
| 10052273 | |
| 0311302005 |
Nearby Schools
| NAME: | DISTRICT: | DISTANCE: | |
|---|---|---|---|
|
Grade School
Churchill Elementary School |
308 | — | |
|
Middle School
Plank Junior High School |
308 | Not in DB | |
|
High School
Oswego East High School |
308 | Not in DB | |
Property History
| DATE: | EVENT: | PRICE: | SOURCE: |
|---|---|---|---|
| 18 Oct, 2018 | Sold | $295,000 | MRED MLS |
| 31 Aug, 2018 | Under contract | $295,000 | MRED MLS |
| 15 Aug, 2018 | Listed for sale | $295,000 | MRED MLS |
Room Specifics
Total Bedrooms: 5
Bedrooms Above Ground: 4
Bedrooms Below Ground: 1
Dimensions: —
Floor Type: Carpet
Dimensions: —
Floor Type: Carpet
Dimensions: —
Floor Type: Carpet
Dimensions: —
Floor Type: —
Full Bathrooms: 4
Bathroom Amenities: Whirlpool,Separate Shower
Bathroom in Basement: 1
Rooms: Bedroom 5,Den,Loft,Recreation Room
Basement Description: Finished
Other Specifics
| 2 | |
| — | |
| — | |
| — | |
| — | |
| 82X134 | |
| — | |
| Full | |
| First Floor Laundry, First Floor Full Bath | |
| Microwave, Dishwasher, Disposal | |
| Not in DB | |
| — | |
| — | |
| — | |
| Gas Log |
Tax History
| Year | Property Taxes |
|---|---|
| 2018 | $9,709 |
Contact Agent
Nearby Similar Homes
Nearby Sold Comparables
Contact Agent
Listing Provided By
Keller Williams Infinity









