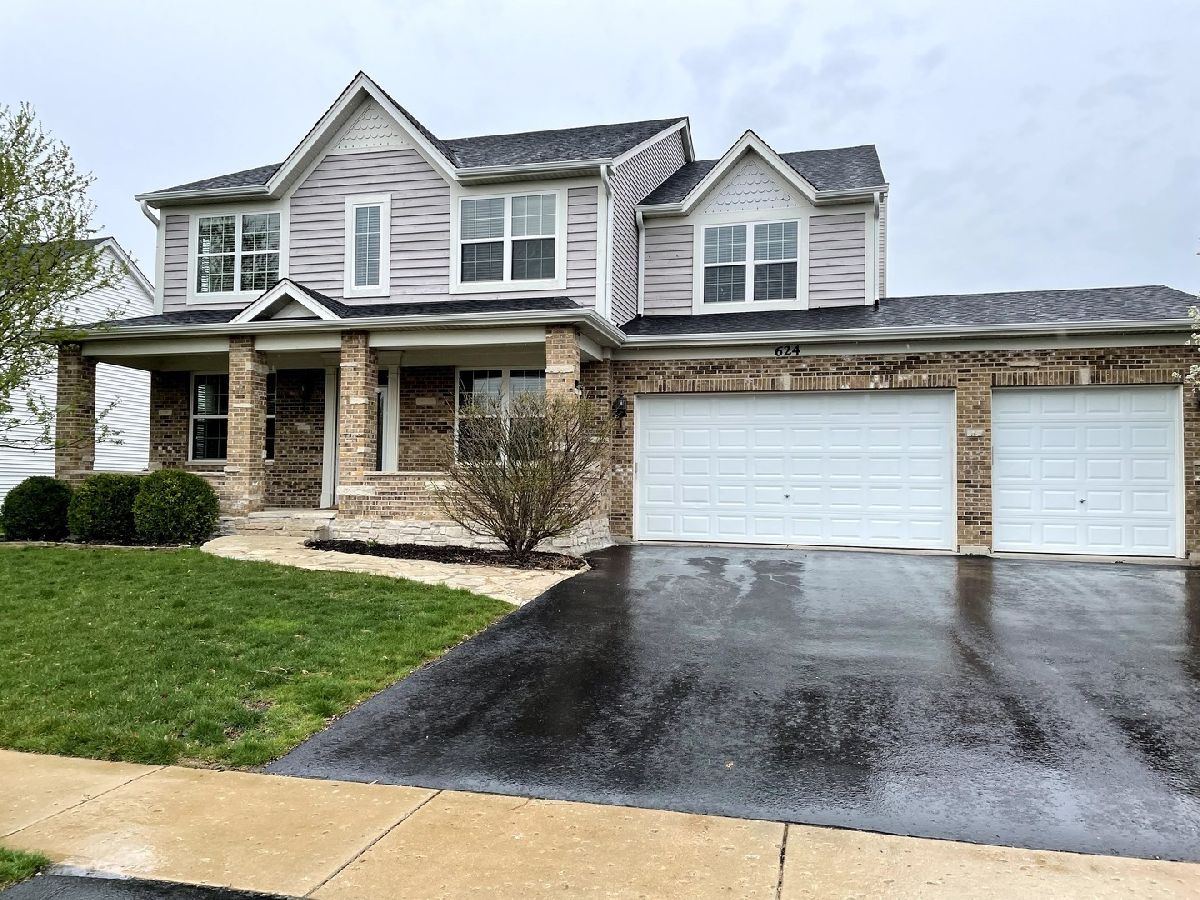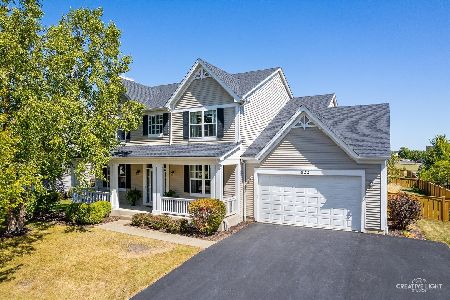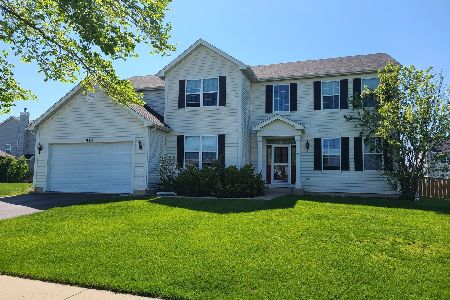624 Ebony Drive, Oswego, Illinois 60543
$435,000
|
Sold
|
|
| Status: | Closed |
| Sqft: | 3,550 |
| Cost/Sqft: | $121 |
| Beds: | 4 |
| Baths: | 3 |
| Year Built: | 2006 |
| Property Taxes: | $10,390 |
| Days On Market: | 1711 |
| Lot Size: | 0,25 |
Description
This Gorgeous Move-In Ready home will make you WOW as soon as you step inside! Beautiful and NEWLY REMODELED Kitchen w/42inch Maple Cabinets, New Quartz countertop, NEW Stainless Steel Wall Oven and Stove, Center Island +walk-in pantry! BRAND NEW LUXURY FLOORING (Waterproof, Scratch & Stain Resistant with Lifetime warranty from Lifeproof) on Entire 1st Flr; High Ceiling both 1st flr & 2nd flr, 4 Bedrms.,2.5 baths, 1st.floor Office or Bedroom; 2 LARGE FAMILY ROOMS on 1st & 2nd flr so you and your kids have the space you need; Luxury Master Suite with Separate Shower and Bath with New Quartz Countertop; 2nd Bath with dual sinks and New Quartz Countertop. Whole House Freshly Painted; New roof (2019) and so much more. Unfinished Full Basement is ready for your own touch. Large Interior Lot with Fenced yard, Awesome Paver Patio w/Grill & 3 car garage. Churchill Clubhouse Community w/ tremendous amenities. Close to Shops with Great 308 Schools. Don't WAIT since this one won't last too long and you must come to see it to truly appreciate it! Seller will provide $5000 closing credit for Patio Upgrades.
Property Specifics
| Single Family | |
| — | |
| — | |
| 2006 | |
| Full | |
| — | |
| No | |
| 0.25 |
| Kendall | |
| Churchill Club | |
| 20 / Monthly | |
| Clubhouse,Exercise Facilities,Pool | |
| Lake Michigan | |
| Public Sewer | |
| 11051222 | |
| 0310480004 |
Nearby Schools
| NAME: | DISTRICT: | DISTANCE: | |
|---|---|---|---|
|
Grade School
Churchill Elementary School |
308 | — | |
|
Middle School
Plank Junior High School |
308 | Not in DB | |
|
High School
Oswego East High School |
308 | Not in DB | |
Property History
| DATE: | EVENT: | PRICE: | SOURCE: |
|---|---|---|---|
| 28 Oct, 2013 | Sold | $243,500 | MRED MLS |
| 8 Feb, 2013 | Under contract | $236,500 | MRED MLS |
| 12 Oct, 2012 | Listed for sale | $209,900 | MRED MLS |
| 27 May, 2021 | Sold | $435,000 | MRED MLS |
| 19 Apr, 2021 | Under contract | $429,000 | MRED MLS |
| 12 Apr, 2021 | Listed for sale | $429,000 | MRED MLS |

Room Specifics
Total Bedrooms: 4
Bedrooms Above Ground: 4
Bedrooms Below Ground: 0
Dimensions: —
Floor Type: Wood Laminate
Dimensions: —
Floor Type: Wood Laminate
Dimensions: —
Floor Type: Wood Laminate
Full Bathrooms: 3
Bathroom Amenities: Separate Shower,Double Sink,Soaking Tub
Bathroom in Basement: 0
Rooms: Office,Bonus Room,Breakfast Room
Basement Description: Unfinished
Other Specifics
| 3 | |
| Concrete Perimeter | |
| Asphalt | |
| Patio, Fire Pit | |
| Common Grounds | |
| 82X134 | |
| — | |
| Full | |
| Vaulted/Cathedral Ceilings, Wood Laminate Floors, Ceiling - 9 Foot, Ceilings - 9 Foot, Open Floorplan, Some Window Treatmnt | |
| Double Oven, Microwave, Dishwasher, Refrigerator, Washer, Dryer, Disposal, Stainless Steel Appliance(s), Cooktop, Built-In Oven, Gas Cooktop, Gas Oven | |
| Not in DB | |
| — | |
| — | |
| — | |
| — |
Tax History
| Year | Property Taxes |
|---|---|
| 2013 | $8,875 |
| 2021 | $10,390 |
Contact Agent
Nearby Similar Homes
Nearby Sold Comparables
Contact Agent
Listing Provided By
EverBright Realty








