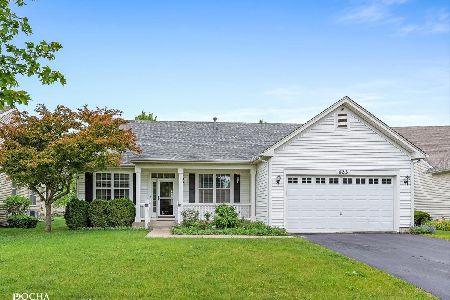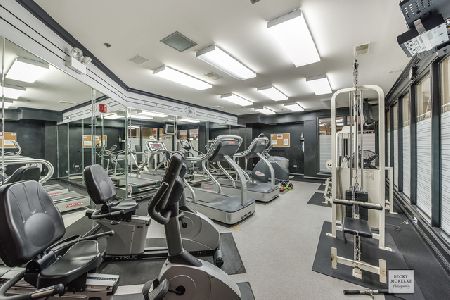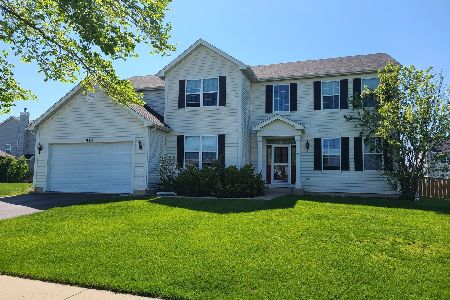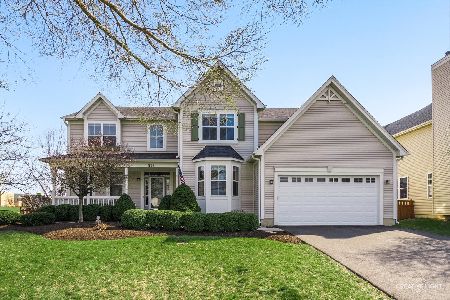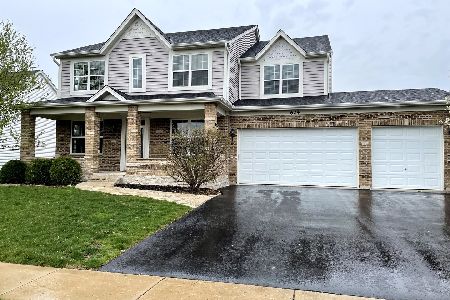527 Secretariat Lane, Oswego, Illinois 60543
$268,000
|
Sold
|
|
| Status: | Closed |
| Sqft: | 3,300 |
| Cost/Sqft: | $82 |
| Beds: | 4 |
| Baths: | 3 |
| Year Built: | 2006 |
| Property Taxes: | $9,371 |
| Days On Market: | 4149 |
| Lot Size: | 0,25 |
Description
Spacious throughout! Walk to Elem School! Northern Dancer model in move in condition! Features 4 spacious bedrooms plus bonus room on 2nd floor, formal living room, separate dining room, gourmet kitchen with hardwood floors, beautiful cabinetry, hard surface counters, large center island/breakfast bar along with eating area, large family room has fireplace w/gas logs, 1st flr office, beautiful paver patio, full bsmt.
Property Specifics
| Single Family | |
| — | |
| — | |
| 2006 | |
| Full | |
| NORTH DANCER | |
| No | |
| 0.25 |
| Kendall | |
| Churchill Club | |
| 20 / Monthly | |
| Insurance,Clubhouse,Exercise Facilities,Pool | |
| Public | |
| Public Sewer | |
| 08658367 | |
| 0311302004 |
Nearby Schools
| NAME: | DISTRICT: | DISTANCE: | |
|---|---|---|---|
|
Grade School
Churchill Elementary School |
308 | — | |
|
Middle School
Plank Junior High School |
308 | Not in DB | |
|
High School
Oswego East High School |
308 | Not in DB | |
Property History
| DATE: | EVENT: | PRICE: | SOURCE: |
|---|---|---|---|
| 27 Sep, 2014 | Sold | $268,000 | MRED MLS |
| 9 Aug, 2014 | Under contract | $272,000 | MRED MLS |
| — | Last price change | $285,000 | MRED MLS |
| 28 Jun, 2014 | Listed for sale | $292,000 | MRED MLS |
Room Specifics
Total Bedrooms: 4
Bedrooms Above Ground: 4
Bedrooms Below Ground: 0
Dimensions: —
Floor Type: Carpet
Dimensions: —
Floor Type: Carpet
Dimensions: —
Floor Type: Carpet
Full Bathrooms: 3
Bathroom Amenities: Whirlpool,Separate Shower,Double Sink
Bathroom in Basement: 0
Rooms: Bonus Room,Breakfast Room,Office
Basement Description: Unfinished
Other Specifics
| 2 | |
| Concrete Perimeter | |
| Asphalt | |
| Brick Paver Patio, Storms/Screens | |
| Landscaped,Park Adjacent | |
| 82 X 134 | |
| Unfinished | |
| Full | |
| Vaulted/Cathedral Ceilings, Hardwood Floors, First Floor Laundry | |
| Double Oven, Microwave, Dishwasher, Refrigerator, Washer, Dryer, Disposal | |
| Not in DB | |
| Clubhouse, Pool, Tennis Courts | |
| — | |
| — | |
| Wood Burning, Attached Fireplace Doors/Screen, Gas Log |
Tax History
| Year | Property Taxes |
|---|---|
| 2014 | $9,371 |
Contact Agent
Nearby Similar Homes
Nearby Sold Comparables
Contact Agent
Listing Provided By
Ayers Realty Group

