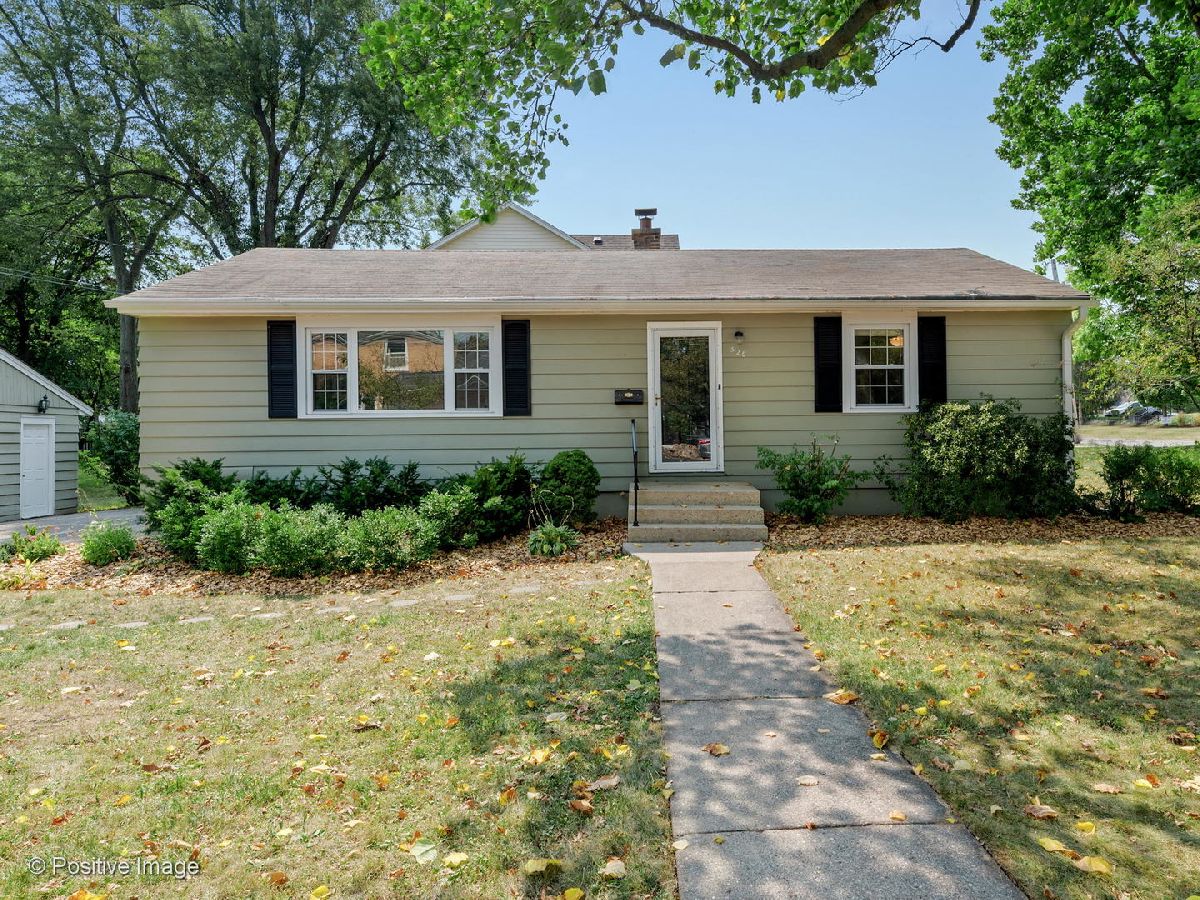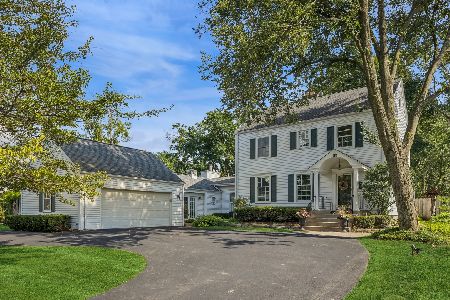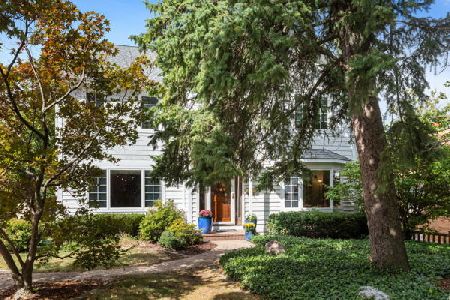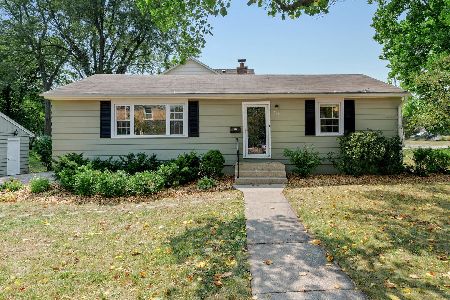526 Madison Avenue, Wheaton, Illinois 60187
$345,000
|
Sold
|
|
| Status: | Closed |
| Sqft: | 1,056 |
| Cost/Sqft: | $331 |
| Beds: | 3 |
| Baths: | 1 |
| Year Built: | 1951 |
| Property Taxes: | $6,374 |
| Days On Market: | 642 |
| Lot Size: | 0,23 |
Description
Charming 3-bedroom, 1-bath residence nestled in the heart of Wheaton's historic first neighborhood. This home boasts an ideal location, just steps away from shopping, dining, the Metra station, North Side Park, schools, and a health club. The property is set on a corner lot adorned with mature trees, offering a tranquil and inviting ambiance. Step inside to discover a well-lit living and dining area featuring hardwood floors and an abundance of natural light streaming through the front window. The three main level bedrooms are adorned with beautiful hardwood floors and conveniently located near the full bath, providing a functional and comfortable living space. The partially finished basement presents a bright and clean canvas, awaiting your personal design touches to transform it into an additional living or recreational space. Outside, a charming patio area between the home and the detached 2-car garage provides an idyllic setting for entertaining guests or enjoying your morning coffee. Key updates include AC, furnace, roof, and garage roof, ensuring modern comfort and peace of mind. The additional information tab provides a comprehensive list of updates and features made over the years. With its combination of charm, location, and recent upgrades, this home is a must-see and sure to attract attention. Act quickly - it won't stay on the market for long!
Property Specifics
| Single Family | |
| — | |
| — | |
| 1951 | |
| — | |
| RANCH | |
| No | |
| 0.23 |
| — | |
| — | |
| — / Not Applicable | |
| — | |
| — | |
| — | |
| 11987113 | |
| 0517207001 |
Nearby Schools
| NAME: | DISTRICT: | DISTANCE: | |
|---|---|---|---|
|
Grade School
Longfellow Elementary School |
200 | — | |
|
Middle School
Franklin Middle School |
200 | Not in DB | |
|
High School
Wheaton North High School |
200 | Not in DB | |
Property History
| DATE: | EVENT: | PRICE: | SOURCE: |
|---|---|---|---|
| 6 Nov, 2020 | Sold | $250,000 | MRED MLS |
| 24 Oct, 2020 | Under contract | $285,000 | MRED MLS |
| — | Last price change | $299,900 | MRED MLS |
| 30 Aug, 2020 | Listed for sale | $319,900 | MRED MLS |
| 2 May, 2024 | Sold | $345,000 | MRED MLS |
| 11 Mar, 2024 | Under contract | $349,900 | MRED MLS |
| 22 Feb, 2024 | Listed for sale | $349,900 | MRED MLS |
























Room Specifics
Total Bedrooms: 3
Bedrooms Above Ground: 3
Bedrooms Below Ground: 0
Dimensions: —
Floor Type: —
Dimensions: —
Floor Type: —
Full Bathrooms: 1
Bathroom Amenities: —
Bathroom in Basement: 0
Rooms: —
Basement Description: Partially Finished
Other Specifics
| 2 | |
| — | |
| Asphalt | |
| — | |
| — | |
| 184.7X55X184.9X55 | |
| Full,Unfinished | |
| — | |
| — | |
| — | |
| Not in DB | |
| — | |
| — | |
| — | |
| — |
Tax History
| Year | Property Taxes |
|---|---|
| 2020 | $5,775 |
| 2024 | $6,374 |
Contact Agent
Nearby Similar Homes
Nearby Sold Comparables
Contact Agent
Listing Provided By
RE/MAX Suburban









