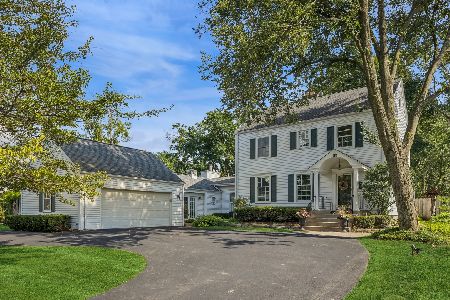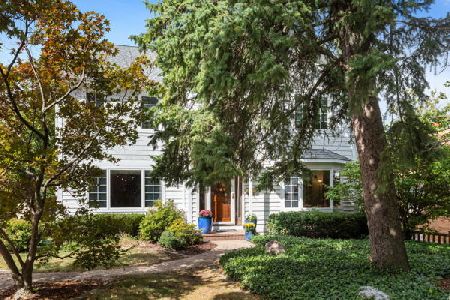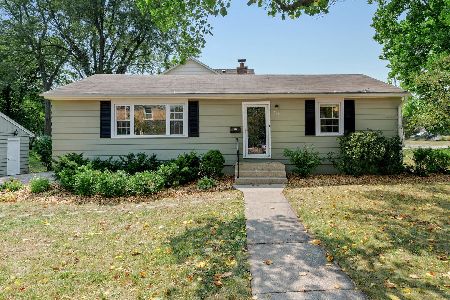711 Ellis Avenue, Wheaton, Illinois 60187
$436,000
|
Sold
|
|
| Status: | Closed |
| Sqft: | 2,273 |
| Cost/Sqft: | $198 |
| Beds: | 4 |
| Baths: | 3 |
| Year Built: | 1951 |
| Property Taxes: | $8,592 |
| Days On Market: | 3656 |
| Lot Size: | 0,24 |
Description
This charming updated home is larger than it looks from the front. The Quaint Living Room & Dining Room with built in Curio Cabinet & Bay Window, Crown Molding, & Newly Finished Hardwood Floors provides a cozy spot to enjoy the brick Woodburning Fireplace. The Kitchen features Granite Countertops, hardwood floors, & adjacent eating dinette area. The efficient well designed Office Nook in the hub of the home with Granite Counters will keep your family organized & connected. Bright Tiled Mud Room off the side door entrance. Relax in the expansive vaulted Family Room with French Doors leading to Wrap around Covered Rear Porch with Brick Paver Patio & Park-like Private Yard. Newly Renovated 2nd floor with Updated Bathroom. Additional Insulation recently added for energy Efficiency. New Carpet. 2 Separately Finished Basement Rec Rooms create additional usable spaces. Basement Den and Full Basement Bath included. Convenient to Downtown Wheaton & Train Station for Commuters. Welcome Home!
Property Specifics
| Single Family | |
| — | |
| Cape Cod | |
| 1951 | |
| Full | |
| — | |
| No | |
| 0.24 |
| Du Page | |
| — | |
| 0 / Not Applicable | |
| None | |
| Lake Michigan | |
| Public Sewer | |
| 09089957 | |
| 0517207004 |
Nearby Schools
| NAME: | DISTRICT: | DISTANCE: | |
|---|---|---|---|
|
Grade School
Longfellow Elementary School |
200 | — | |
|
Middle School
Franklin Middle School |
200 | Not in DB | |
|
High School
Wheaton North High School |
200 | Not in DB | |
Property History
| DATE: | EVENT: | PRICE: | SOURCE: |
|---|---|---|---|
| 2 Mar, 2016 | Sold | $436,000 | MRED MLS |
| 26 Jan, 2016 | Under contract | $449,900 | MRED MLS |
| 20 Nov, 2015 | Listed for sale | $449,900 | MRED MLS |
Room Specifics
Total Bedrooms: 4
Bedrooms Above Ground: 4
Bedrooms Below Ground: 0
Dimensions: —
Floor Type: Carpet
Dimensions: —
Floor Type: Carpet
Dimensions: —
Floor Type: Hardwood
Full Bathrooms: 3
Bathroom Amenities: —
Bathroom in Basement: 1
Rooms: Bonus Room,Den,Deck,Eating Area,Mud Room,Office,Recreation Room,Storage
Basement Description: Finished
Other Specifics
| 2 | |
| Concrete Perimeter | |
| Concrete | |
| Deck, Brick Paver Patio | |
| Landscaped | |
| 55X186 | |
| — | |
| None | |
| Vaulted/Cathedral Ceilings, Hardwood Floors, First Floor Bedroom, First Floor Full Bath | |
| Range, Microwave, Dishwasher, Refrigerator, Washer, Dryer | |
| Not in DB | |
| Sidewalks | |
| — | |
| — | |
| Wood Burning |
Tax History
| Year | Property Taxes |
|---|---|
| 2016 | $8,592 |
Contact Agent
Nearby Similar Homes
Nearby Sold Comparables
Contact Agent
Listing Provided By
Weichert, Realtors-Kingsland Properties










