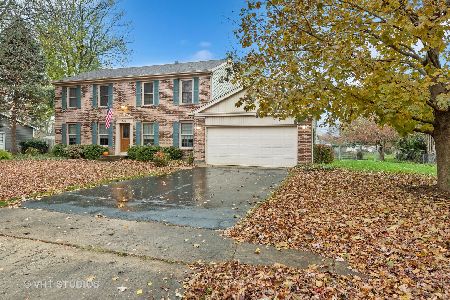526 Skyline Drive, Algonquin, Illinois 60102
$188,500
|
Sold
|
|
| Status: | Closed |
| Sqft: | 2,342 |
| Cost/Sqft: | $83 |
| Beds: | 4 |
| Baths: | 3 |
| Year Built: | — |
| Property Taxes: | $7,272 |
| Days On Market: | 4680 |
| Lot Size: | 0,00 |
Description
Very nicely maintained 4 bedroom 2 story home in a beautiful area with a large yard and near by park and schools. Many newer features include the roof, windows, furnace and water heater. The large eat in kitchen features stainless steel appliances and plenty of cabinets. The master bedroom has a private bath plus a walk-in closet. Show and sell, a great home for the price.
Property Specifics
| Single Family | |
| — | |
| Colonial | |
| — | |
| Partial | |
| — | |
| No | |
| — |
| Mc Henry | |
| Huntington Hills | |
| 0 / Not Applicable | |
| None | |
| Public | |
| Public Sewer | |
| 08307328 | |
| 1933226004 |
Nearby Schools
| NAME: | DISTRICT: | DISTANCE: | |
|---|---|---|---|
|
Grade School
Neubert Elementary School |
300 | — | |
|
Middle School
Westfield Community School |
300 | Not in DB | |
|
High School
H D Jacobs High School |
300 | Not in DB | |
Property History
| DATE: | EVENT: | PRICE: | SOURCE: |
|---|---|---|---|
| 24 Jun, 2013 | Sold | $188,500 | MRED MLS |
| 5 May, 2013 | Under contract | $194,900 | MRED MLS |
| — | Last price change | $199,900 | MRED MLS |
| 2 Apr, 2013 | Listed for sale | $199,900 | MRED MLS |
Room Specifics
Total Bedrooms: 4
Bedrooms Above Ground: 4
Bedrooms Below Ground: 0
Dimensions: —
Floor Type: Carpet
Dimensions: —
Floor Type: Carpet
Dimensions: —
Floor Type: Carpet
Full Bathrooms: 3
Bathroom Amenities: —
Bathroom in Basement: 0
Rooms: Eating Area,Sewing Room
Basement Description: Unfinished
Other Specifics
| 2 | |
| Concrete Perimeter | |
| — | |
| — | |
| — | |
| 144 X 100 X 150 X 66 X 56 | |
| — | |
| Full | |
| — | |
| Range, Dishwasher, Refrigerator, Washer, Dryer, Disposal, Stainless Steel Appliance(s) | |
| Not in DB | |
| — | |
| — | |
| — | |
| Wood Burning, Attached Fireplace Doors/Screen |
Tax History
| Year | Property Taxes |
|---|---|
| 2013 | $7,272 |
Contact Agent
Nearby Similar Homes
Nearby Sold Comparables
Contact Agent
Listing Provided By
RE/MAX Suburban










