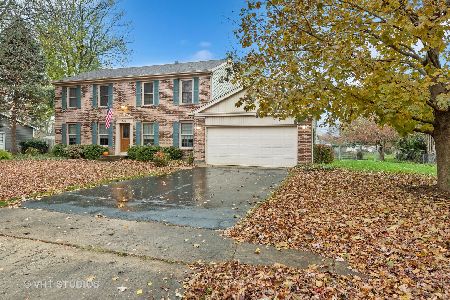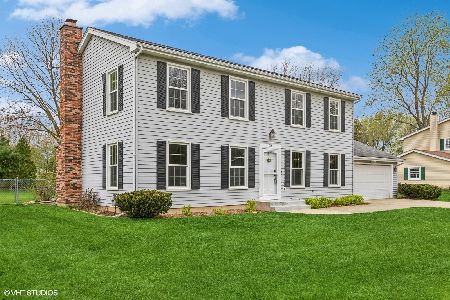521 Skyline Drive, Algonquin, Illinois 60102
$268,000
|
Sold
|
|
| Status: | Closed |
| Sqft: | 0 |
| Cost/Sqft: | — |
| Beds: | 4 |
| Baths: | 3 |
| Year Built: | 1975 |
| Property Taxes: | $6,450 |
| Days On Market: | 3540 |
| Lot Size: | 0,34 |
Description
Wow!!! Run for This One! Gourmet Kitchen w/Commercial Grade Wolf Stove, All SS Appliances...a Cooks Dream! High-end Custom Cabinetry, Granite Countertops, Oversized Island Opens to Large Family Room & Living Room w/Wood Burning Fireplace. Hardwood Floors. Extra Living Space in 3-Season Room w/Wood Burning Gas Stove. Basement Finished in 2014. Master Bath Remodeled in 2015. Furnace/AC New in 2010. Hot Water & Water Softener New in 2012. Extra Large Yard is a Paradise...Very Private! 1 Yr. Home Warranty! Show & Sell!
Property Specifics
| Single Family | |
| — | |
| Traditional | |
| 1975 | |
| Partial | |
| — | |
| No | |
| 0.34 |
| Mc Henry | |
| — | |
| 0 / Not Applicable | |
| None | |
| Public | |
| Public Sewer | |
| 09227680 | |
| 1933276006 |
Nearby Schools
| NAME: | DISTRICT: | DISTANCE: | |
|---|---|---|---|
|
Grade School
Neubert Elementary School |
300 | — | |
|
Middle School
Westfield Community School |
300 | Not in DB | |
|
High School
H D Jacobs High School |
300 | Not in DB | |
Property History
| DATE: | EVENT: | PRICE: | SOURCE: |
|---|---|---|---|
| 10 Jul, 2009 | Sold | $317,000 | MRED MLS |
| 31 May, 2009 | Under contract | $329,900 | MRED MLS |
| 18 May, 2009 | Listed for sale | $329,900 | MRED MLS |
| 29 Sep, 2016 | Sold | $268,000 | MRED MLS |
| 19 Jul, 2016 | Under contract | $274,900 | MRED MLS |
| — | Last price change | $284,900 | MRED MLS |
| 16 May, 2016 | Listed for sale | $289,900 | MRED MLS |
Room Specifics
Total Bedrooms: 4
Bedrooms Above Ground: 4
Bedrooms Below Ground: 0
Dimensions: —
Floor Type: Carpet
Dimensions: —
Floor Type: Carpet
Dimensions: —
Floor Type: Carpet
Full Bathrooms: 3
Bathroom Amenities: —
Bathroom in Basement: 0
Rooms: Enclosed Porch,Foyer,Recreation Room,Storage,Other Room
Basement Description: Finished,Crawl
Other Specifics
| 2 | |
| Concrete Perimeter | |
| Asphalt | |
| Patio | |
| Fenced Yard,Landscaped,Wooded | |
| 100X150 | |
| Unfinished | |
| Full | |
| Vaulted/Cathedral Ceilings, Skylight(s) | |
| Range, Microwave, Dishwasher, Refrigerator, Disposal, Stainless Steel Appliance(s) | |
| Not in DB | |
| Pool, Tennis Courts, Sidewalks, Street Lights | |
| — | |
| — | |
| Wood Burning, Attached Fireplace Doors/Screen, Gas Starter |
Tax History
| Year | Property Taxes |
|---|---|
| 2009 | $7,054 |
| 2016 | $6,450 |
Contact Agent
Nearby Similar Homes
Nearby Sold Comparables
Contact Agent
Listing Provided By
Century 21 1st Class Homes











