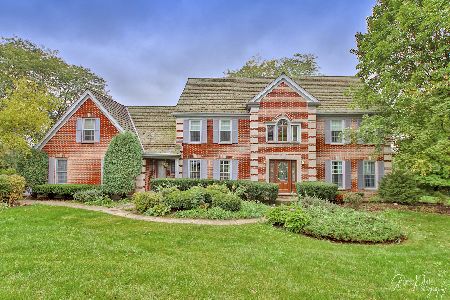5268 Brentwood Circle, Long Grove, Illinois 60047
$625,000
|
Sold
|
|
| Status: | Closed |
| Sqft: | 4,290 |
| Cost/Sqft: | $157 |
| Beds: | 4 |
| Baths: | 5 |
| Year Built: | 1993 |
| Property Taxes: | $21,422 |
| Days On Market: | 2691 |
| Lot Size: | 1,20 |
Description
AMAZING VALUE IN THIS CUSTOM HOME IN DESIRABLE BRIARCREST ON A 1 OF A KIND LOT! THIS IS HOME AND TAKES YOUR BREATH AWAY AS YOU WALK UP THE BRICK PAVER COVERED PORCH. DRAMATIC STAIRCASE IN THE 2 STORY FOYER. SEP DINING RM W/ TRAY CEILING & BUTLER AREA. LIVING RM W/ BRIGHT NATURAL LIGHT & FIREPLACE. HARDWOOD FLOORS LEAD TO THE EXQUISITE FAMILY RM W/ A VAULTED FLOOR TO CEILING WOOD DETAILED FIREPLACE. 1ST FLOOR OFFICE W/ CUSTOM BUILT INS. WHITE KITCHEN HAS TONS OF COUNTER SPACE & EATING AREA W/ACCESS TO THE LANDSCAPED YARD PERFECT FOR ACTIVITIES. MASTER SUITE FEAT SITTING AREA, TRAY/CATHEDRAL CEILING, WIC & AN ENMITY'S MASTER BATH W/ DUAL VANITY, WHIRLPOOL & SEP SHOWER. 2 LRG BRMS W/ WICS SHARE A JACK & JILL BATH. JUNIOR SUITE W/AMPLE CLOSET SPACE. BASEMENT W/ HUGE REC AREA, 3RD FIREPLACE, WALKOUT TO PATIO, AMOST FINISHED GUEST SUITE & STORAGE RM. 3 CAR HEATED GARAGE. DISTRICT 96/125 & EAST OF RT 83 MAKES THIS AN AMAZING LOCATION W/ ALL THE SPACE LONG GROVE OFFERS!
Property Specifics
| Single Family | |
| — | |
| Victorian | |
| 1993 | |
| Full,Walkout | |
| CUSTOM | |
| No | |
| 1.2 |
| Lake | |
| Briarcrest | |
| 2500 / Annual | |
| Water,Exterior Maintenance,Snow Removal | |
| Community Well | |
| Public Sewer | |
| 10115232 | |
| 15203010290000 |
Nearby Schools
| NAME: | DISTRICT: | DISTANCE: | |
|---|---|---|---|
|
Grade School
Country Meadows Elementary Schoo |
96 | — | |
|
Middle School
Woodlawn Middle School |
96 | Not in DB | |
|
High School
Adlai E Stevenson High School |
125 | Not in DB | |
Property History
| DATE: | EVENT: | PRICE: | SOURCE: |
|---|---|---|---|
| 15 Jan, 2019 | Sold | $625,000 | MRED MLS |
| 7 Nov, 2018 | Under contract | $675,000 | MRED MLS |
| 18 Oct, 2018 | Listed for sale | $675,000 | MRED MLS |
Room Specifics
Total Bedrooms: 4
Bedrooms Above Ground: 4
Bedrooms Below Ground: 0
Dimensions: —
Floor Type: Carpet
Dimensions: —
Floor Type: Carpet
Dimensions: —
Floor Type: Carpet
Full Bathrooms: 5
Bathroom Amenities: Whirlpool,Separate Shower,Double Sink
Bathroom in Basement: 1
Rooms: Eating Area,Office,Recreation Room,Game Room,Media Room,Foyer,Utility Room-Lower Level,Storage,Pantry,Walk In Closet
Basement Description: Partially Finished
Other Specifics
| 3 | |
| Concrete Perimeter | |
| Asphalt,Circular | |
| Patio, Storms/Screens | |
| Landscaped,Wooded,Rear of Lot | |
| 49X372X239X381 | |
| Pull Down Stair,Unfinished | |
| Full | |
| Vaulted/Cathedral Ceilings, Hardwood Floors, First Floor Laundry | |
| Double Oven, Microwave, Dishwasher, Refrigerator, Washer, Dryer, Disposal | |
| Not in DB | |
| Street Paved | |
| — | |
| — | |
| Attached Fireplace Doors/Screen, Gas Log, Gas Starter |
Tax History
| Year | Property Taxes |
|---|---|
| 2019 | $21,422 |
Contact Agent
Nearby Similar Homes
Nearby Sold Comparables
Contact Agent
Listing Provided By
RE/MAX Suburban







