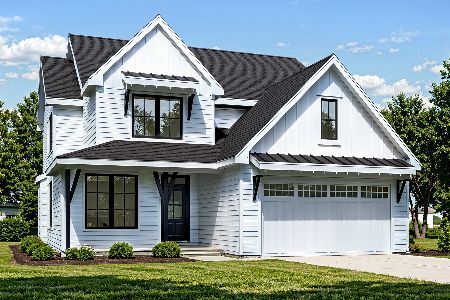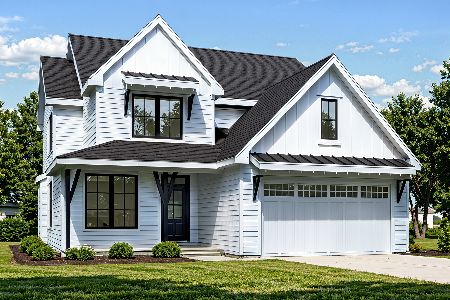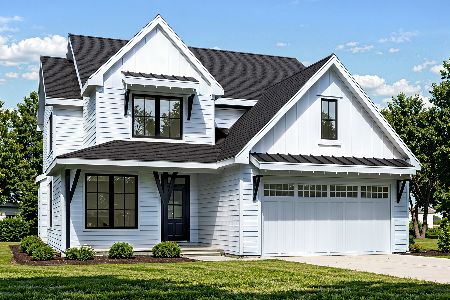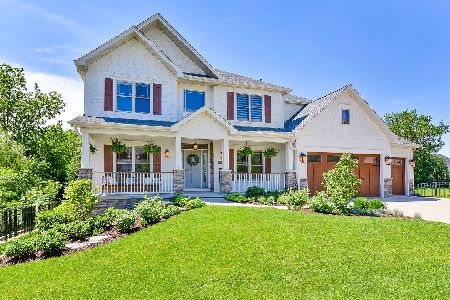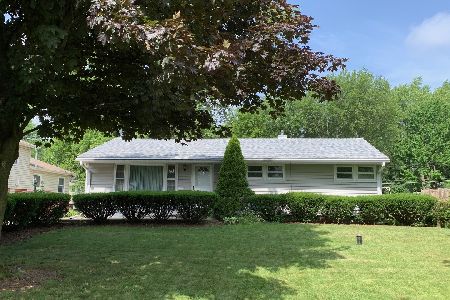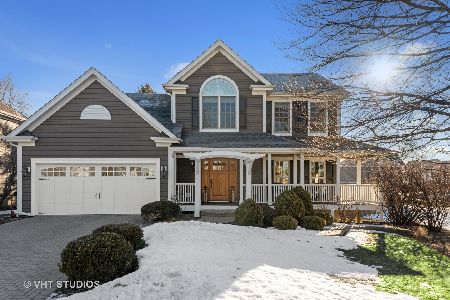520 Amy Lane, Wheaton, Illinois 60187
$600,000
|
Sold
|
|
| Status: | Closed |
| Sqft: | 2,570 |
| Cost/Sqft: | $224 |
| Beds: | 4 |
| Baths: | 4 |
| Year Built: | 1993 |
| Property Taxes: | $10,517 |
| Days On Market: | 1782 |
| Lot Size: | 0,21 |
Description
Be captivated by this elegant brick front home on Wheaton's Northside with a charming, flowing floor plan. Amenities include: hardwood floors on most of first floor, stunning woodwork, skylights, vaulted ceilings, and abundant natural light coming through many windows. The newly remodeled Kitchen is a dream with high quality Italian-made custom cabinetry featuring all stainless steel appliances, quartz countertops, and Coffee Station/Butler's Pantry. The Kitchen is totally open to the Family Room which offers a warm & inviting fireplace. Gorgeous Dining Room, Living Room, and Mud Room complete the first floor. A one-of-a-kind reading loft nook is a special feature half way up the stairs. The Primary Bedroom Suite has a walk-in closet and private spa-like bath. Three other bedrooms and full bath also on the 2nd floor. Downstairs, indoor fun awaits with a Rec Room, 3rd bath, office space and large Laundry Room. Tons of storage available in Basement, floored attic, and outdoor attached shed. A sprawling brick paver patio and deck provides abundant space for outdoor barbecues and parties. Close to Wheaton North High School, quick walk to Northside Park and public pool. New items include: Roof (2019), HVAC (under 10 years), Kitchen (6 years), interior & exterior painted (2020), brick paver patio and deck (2020).
Property Specifics
| Single Family | |
| — | |
| — | |
| 1993 | |
| Full | |
| — | |
| No | |
| 0.21 |
| Du Page | |
| — | |
| — / Not Applicable | |
| None | |
| Lake Michigan,Public | |
| Public Sewer | |
| 11017328 | |
| 0508219003 |
Nearby Schools
| NAME: | DISTRICT: | DISTANCE: | |
|---|---|---|---|
|
Grade School
Washington Elementary School |
200 | — | |
|
Middle School
Franklin Middle School |
200 | Not in DB | |
|
High School
Wheaton North High School |
200 | Not in DB | |
Property History
| DATE: | EVENT: | PRICE: | SOURCE: |
|---|---|---|---|
| 26 May, 2021 | Sold | $600,000 | MRED MLS |
| 13 Mar, 2021 | Under contract | $575,000 | MRED MLS |
| 11 Mar, 2021 | Listed for sale | $575,000 | MRED MLS |
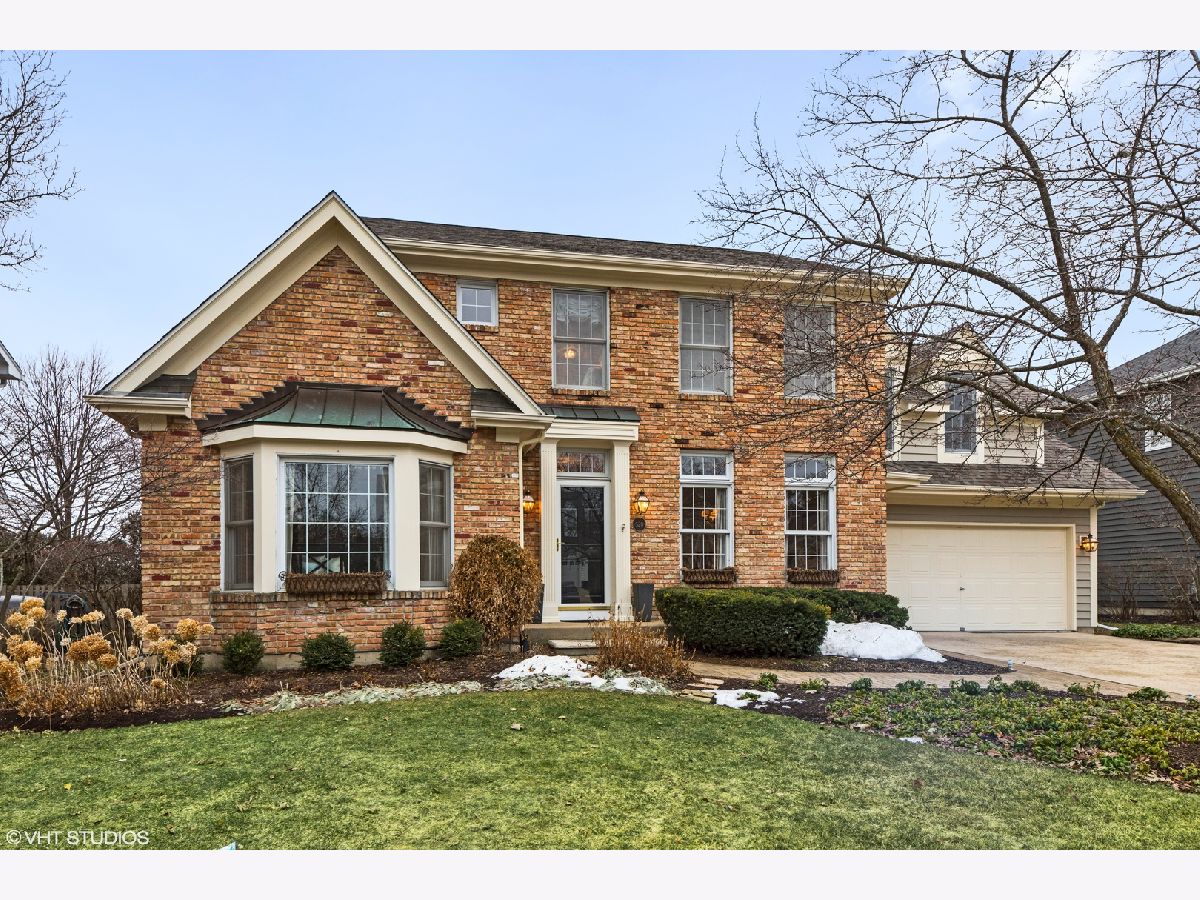
Room Specifics
Total Bedrooms: 4
Bedrooms Above Ground: 4
Bedrooms Below Ground: 0
Dimensions: —
Floor Type: Carpet
Dimensions: —
Floor Type: Carpet
Dimensions: —
Floor Type: Carpet
Full Bathrooms: 4
Bathroom Amenities: —
Bathroom in Basement: 1
Rooms: Office,Loft,Recreation Room,Foyer,Mud Room,Gallery
Basement Description: Finished
Other Specifics
| 2 | |
| Concrete Perimeter | |
| Concrete | |
| Deck, Brick Paver Patio | |
| — | |
| 68X131 | |
| Full,Pull Down Stair | |
| Full | |
| Vaulted/Cathedral Ceilings, Skylight(s), Hardwood Floors, Walk-In Closet(s) | |
| Double Oven, Microwave, Dishwasher, Refrigerator, Washer, Dryer, Disposal, Stainless Steel Appliance(s), Cooktop | |
| Not in DB | |
| Park, Lake, Curbs, Sidewalks, Street Lights | |
| — | |
| — | |
| Wood Burning, Gas Starter |
Tax History
| Year | Property Taxes |
|---|---|
| 2021 | $10,517 |
Contact Agent
Nearby Similar Homes
Nearby Sold Comparables
Contact Agent
Listing Provided By
Baird & Warner



