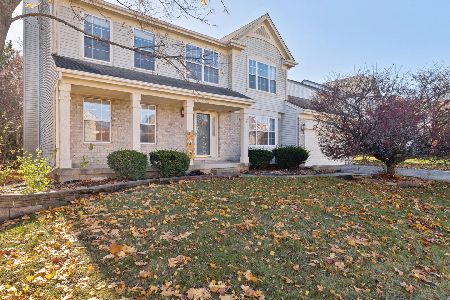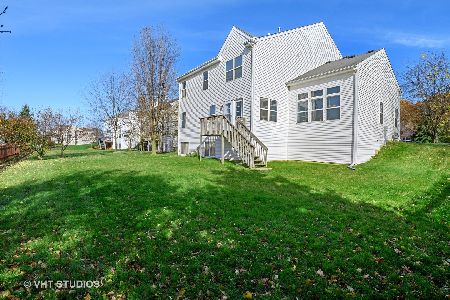528 Middlebury Drive, Lake Villa, Illinois 60046
$335,000
|
Sold
|
|
| Status: | Closed |
| Sqft: | 3,166 |
| Cost/Sqft: | $107 |
| Beds: | 4 |
| Baths: | 4 |
| Year Built: | 2001 |
| Property Taxes: | $13,099 |
| Days On Market: | 2442 |
| Lot Size: | 0,40 |
Description
Light Bright and Airy, this extraordinary home sits on a large premium lot (.4 acres) that backs to Duck Farm Forest Preserve. Incredible size kitchen has stainless steel appliances,white cabinets,butler pantry,center island and is perfect for entertaining.First floor study.Expanded Fam Room has gas fireplace with barn wood mantle , sliders to new deck. Newly Painted Two-Story Living Room has numerous windows for sunlight. Upstairs has huge bedroom sizes Master Bedroom has walk-in closet with wood organizers. Master bath has separate soaker tub and shower with ceramic surround and floor.New carpet living room, dining room,bedrooms. Finished English basement/in law suite with wood laminate floors, wood beams,recessed lights, 2nd kitchen with whirlpool gas stove, granite counters,two sided sink,maple cabinets, refrigerator.Spacious storage rooms with water softener, 4 zone heating and cooling.Full bath in basement and Bedroom Five with carpet, stainless organizers, blinds and closet
Property Specifics
| Single Family | |
| — | |
| Colonial | |
| 2001 | |
| Full | |
| EXPANDED DOVER | |
| No | |
| 0.4 |
| Lake | |
| Cedar Crossing | |
| 250 / Annual | |
| Other | |
| Public | |
| Public Sewer | |
| 10389788 | |
| 06031010440000 |
Nearby Schools
| NAME: | DISTRICT: | DISTANCE: | |
|---|---|---|---|
|
Grade School
William L Thompson School |
41 | — | |
|
Middle School
Peter J Palombi School |
41 | Not in DB | |
|
High School
Grayslake North High School |
127 | Not in DB | |
Property History
| DATE: | EVENT: | PRICE: | SOURCE: |
|---|---|---|---|
| 16 Jul, 2019 | Sold | $335,000 | MRED MLS |
| 1 Jun, 2019 | Under contract | $339,900 | MRED MLS |
| 23 May, 2019 | Listed for sale | $339,900 | MRED MLS |
Room Specifics
Total Bedrooms: 5
Bedrooms Above Ground: 4
Bedrooms Below Ground: 1
Dimensions: —
Floor Type: Carpet
Dimensions: —
Floor Type: Carpet
Dimensions: —
Floor Type: Carpet
Dimensions: —
Floor Type: —
Full Bathrooms: 4
Bathroom Amenities: Separate Shower,Soaking Tub
Bathroom in Basement: 1
Rooms: Eating Area,Office,Kitchen,Bedroom 5,Recreation Room,Game Room
Basement Description: Finished
Other Specifics
| 3 | |
| Concrete Perimeter | |
| Asphalt | |
| Deck, Storms/Screens | |
| Nature Preserve Adjacent | |
| 29X30X156X148X200 | |
| — | |
| Full | |
| Vaulted/Cathedral Ceilings, Hardwood Floors, Wood Laminate Floors, In-Law Arrangement, First Floor Laundry, Walk-In Closet(s) | |
| Range, Microwave, Dishwasher, Refrigerator, Washer, Dryer, Disposal, Stainless Steel Appliance(s), Water Softener | |
| Not in DB | |
| Sidewalks, Street Lights, Street Paved | |
| — | |
| — | |
| Gas Log |
Tax History
| Year | Property Taxes |
|---|---|
| 2019 | $13,099 |
Contact Agent
Nearby Similar Homes
Nearby Sold Comparables
Contact Agent
Listing Provided By
Coldwell Banker Residential Brokerage





