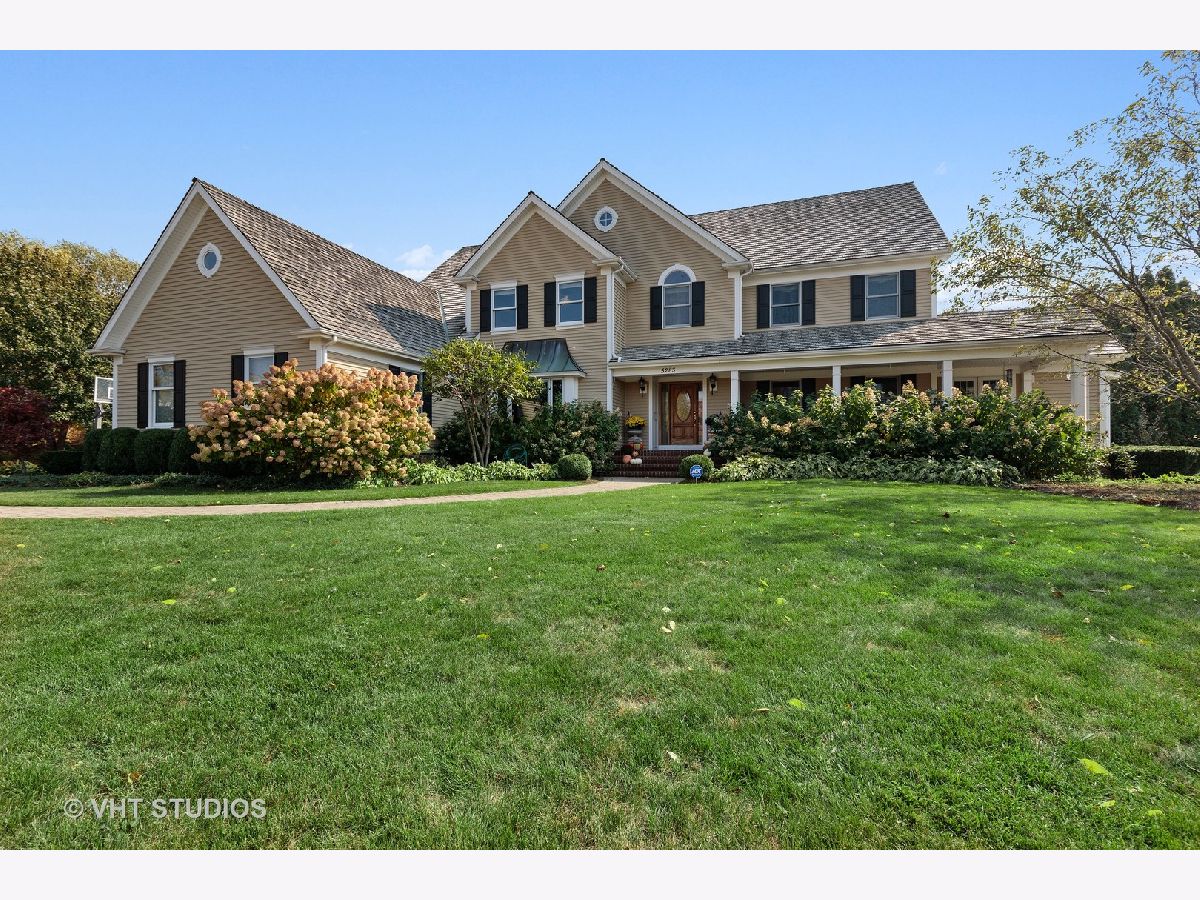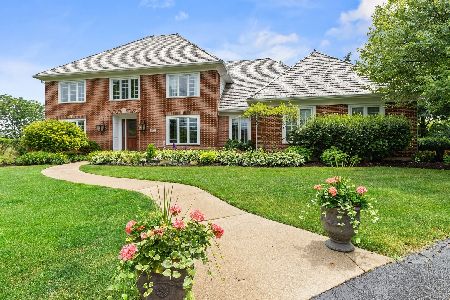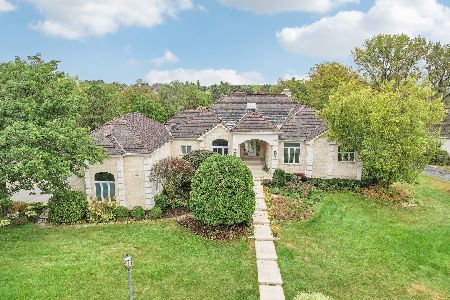5283 River Bend Drive, Libertyville, Illinois 60048
$970,000
|
Sold
|
|
| Status: | Closed |
| Sqft: | 7,580 |
| Cost/Sqft: | $131 |
| Beds: | 6 |
| Baths: | 7 |
| Year Built: | 1995 |
| Property Taxes: | $24,992 |
| Days On Market: | 1836 |
| Lot Size: | 0,71 |
Description
APPROX 8000 SQ FT (Including Walkout Lower Level & Finished Bonus 3rd Floor) of custom RICH & WARM Quality! Enjoy sitting on the large brick front front porch in peace and tranquility. Main Floor Formal Dining Rm, Living Rm opens to a vaulted Family Room W/STONE Fireplace, EXPANSIVE remodeled Gourmet Kitchen, Office W/French Doors, 1st Floor Guest Bedroom, Luxury Master Bedroom and Bathroom Suite. Two bedrooms share a bath and 4th bedroom has it's own bath, make up the 2nd floor. There is bonus living space finished in the attic with a walkup stairway. MAGNIFICENT Lower Level W/FULL GRANITE Kitchen, Living room with Stone Fireplace, 1000+ bottle temp controlled WINE CELLAR, Bedroom with full bath plus a Rec Room. After changing into your swimming suite in the half bath, walk out to a fabulous INGROUND POOL with SPA and a PROFESSIONALLY LANDSCAPPED YARD. Yard has numerous fruit bearing trees and multiple gardening areas. This home has zoned heat/cooling with 4 furnaces and 3 AC Condensors. You love this house from top to bottom - it's terrific!
Property Specifics
| Single Family | |
| — | |
| Traditional | |
| 1995 | |
| Full,Walkout | |
| CUSTOM | |
| No | |
| 0.71 |
| Lake | |
| River Bend | |
| 1800 / Annual | |
| Insurance,Other | |
| Lake Michigan,Public | |
| Public Sewer | |
| 10961488 | |
| 11032010290000 |
Nearby Schools
| NAME: | DISTRICT: | DISTANCE: | |
|---|---|---|---|
|
Grade School
Oak Grove Elementary School |
68 | — | |
|
Middle School
Oak Grove Elementary School |
68 | Not in DB | |
|
High School
Libertyville High School |
128 | Not in DB | |
Property History
| DATE: | EVENT: | PRICE: | SOURCE: |
|---|---|---|---|
| 5 Aug, 2011 | Sold | $935,000 | MRED MLS |
| 11 Jun, 2011 | Under contract | $999,000 | MRED MLS |
| 24 May, 2011 | Listed for sale | $999,000 | MRED MLS |
| 5 Mar, 2021 | Sold | $970,000 | MRED MLS |
| 9 Jan, 2021 | Under contract | $995,000 | MRED MLS |
| 2 Jan, 2021 | Listed for sale | $995,000 | MRED MLS |







































Room Specifics
Total Bedrooms: 6
Bedrooms Above Ground: 6
Bedrooms Below Ground: 0
Dimensions: —
Floor Type: Carpet
Dimensions: —
Floor Type: Carpet
Dimensions: —
Floor Type: Carpet
Dimensions: —
Floor Type: —
Dimensions: —
Floor Type: —
Full Bathrooms: 7
Bathroom Amenities: Whirlpool,Separate Shower,Double Sink
Bathroom in Basement: 1
Rooms: Bedroom 5,Bedroom 6,Library,Attic,Recreation Room,Theatre Room,Kitchen,Foyer,Mud Room
Basement Description: Finished
Other Specifics
| 3.5 | |
| Concrete Perimeter | |
| Asphalt | |
| Deck, Patio, Porch, In Ground Pool, Storms/Screens | |
| Corner Lot,Fenced Yard,Nature Preserve Adjacent,Landscaped,Wooded | |
| 217.13X164.41X157X155.75 | |
| Finished,Full,Interior Stair | |
| Full | |
| Vaulted/Cathedral Ceilings, Bar-Wet, Hardwood Floors, First Floor Bedroom, In-Law Arrangement, First Floor Laundry, First Floor Full Bath, Walk-In Closet(s), Ceilings - 9 Foot, Open Floorplan, Granite Counters, Separate Dining Room | |
| Double Oven, Microwave, Dishwasher, Refrigerator, Washer, Dryer, Disposal | |
| Not in DB | |
| Curbs, Gated, Street Lights, Street Paved | |
| — | |
| — | |
| Wood Burning, Gas Starter |
Tax History
| Year | Property Taxes |
|---|---|
| 2011 | $29,284 |
| 2021 | $24,992 |
Contact Agent
Nearby Similar Homes
Nearby Sold Comparables
Contact Agent
Listing Provided By
Baird & Warner







