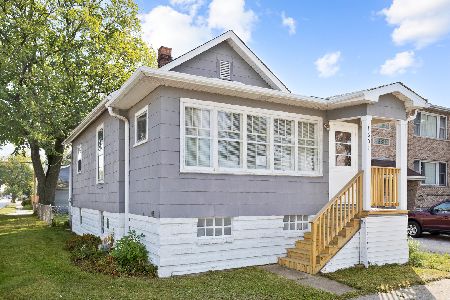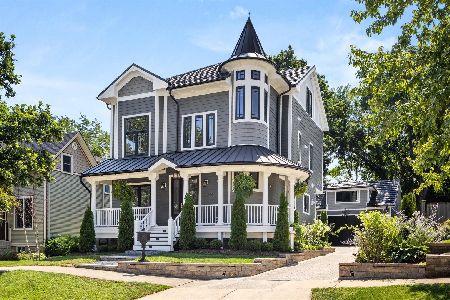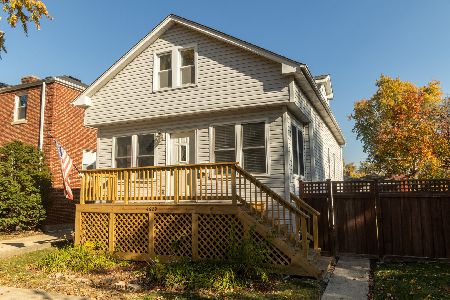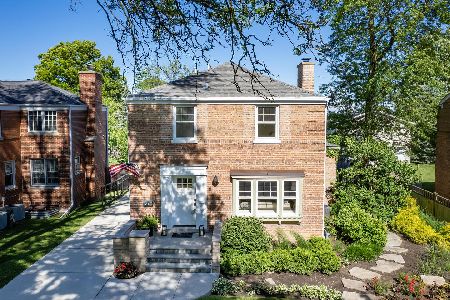529 10th Avenue, La Grange, Illinois 60525
$420,000
|
Sold
|
|
| Status: | Closed |
| Sqft: | 0 |
| Cost/Sqft: | — |
| Beds: | 3 |
| Baths: | 2 |
| Year Built: | 1947 |
| Property Taxes: | $6,966 |
| Days On Market: | 1079 |
| Lot Size: | 0,17 |
Description
Welcome home to this beautiful, sunlit Colonial that features 3 beds, 2 baths & a finished basement in the highly sought after Seventh Ave School District (K-6th). The spacious layout includes a charming kitchen w/ white cabinets & stainless steel appliances, 3 good sized bedrooms, hardwood floors throughout, skylights, full basement w/ full bathroom & wet bar. This home even has a flex room on the 1st floor that can be an office, playroom, workout area or additional bedroom! Many updates over the years include new roof on addition (2021), refinished hardwood floors on main level (2022), new front entrance steps (2017), recently sodded front & back yard (Premium Kentucky Blue Grass/perennial), tuckpointing (2018), newer washer/dryer, sewer vault/backflow preventer, deck painted (2022) & most of house freshly painted (2022). Newer 2.5 car garage has an upstairs with many possibilities or provides extra storage! The partially fenced yard backs up directly to the amazing Sedgwick Park. Sedgwick Park offers amazing amenities; tennis & basketball courts, sand volleyball, soccer & baseball fields, jogging track & is dog friendly. This location is incredible - walking distance to Downtown La Grange, schools & public trans! Easy access to expressways. Don't miss out on this amazing, move in ready home!
Property Specifics
| Single Family | |
| — | |
| — | |
| 1947 | |
| — | |
| COLONIAL | |
| No | |
| 0.17 |
| Cook | |
| Sedgewick Park | |
| 0 / Not Applicable | |
| — | |
| — | |
| — | |
| 11681025 | |
| 18092260070000 |
Nearby Schools
| NAME: | DISTRICT: | DISTANCE: | |
|---|---|---|---|
|
Grade School
Seventh Ave Elementary School |
105 | — | |
|
Middle School
Wm F Gurrie Middle School |
105 | Not in DB | |
|
High School
Lyons Twp High School |
204 | Not in DB | |
Property History
| DATE: | EVENT: | PRICE: | SOURCE: |
|---|---|---|---|
| 27 Jan, 2014 | Sold | $337,000 | MRED MLS |
| 10 Dec, 2013 | Under contract | $349,000 | MRED MLS |
| — | Last price change | $357,000 | MRED MLS |
| 26 Aug, 2013 | Listed for sale | $369,700 | MRED MLS |
| 17 Jan, 2023 | Sold | $420,000 | MRED MLS |
| 7 Dec, 2022 | Under contract | $425,000 | MRED MLS |
| 1 Dec, 2022 | Listed for sale | $425,000 | MRED MLS |

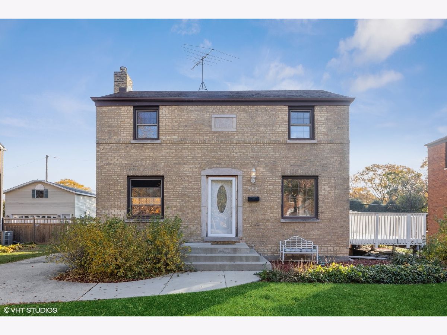
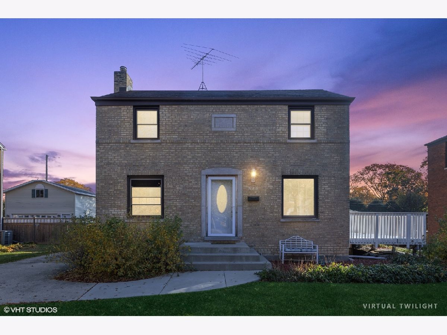
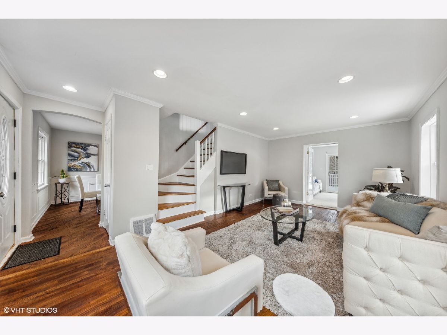
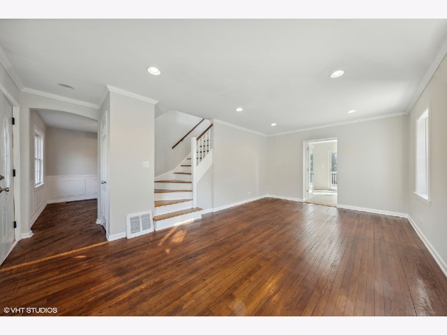
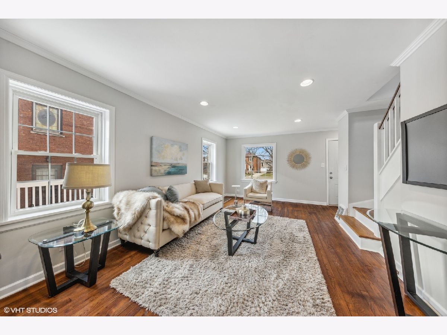
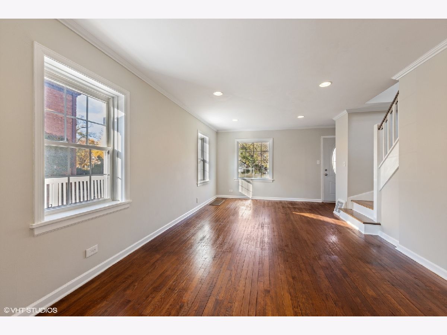
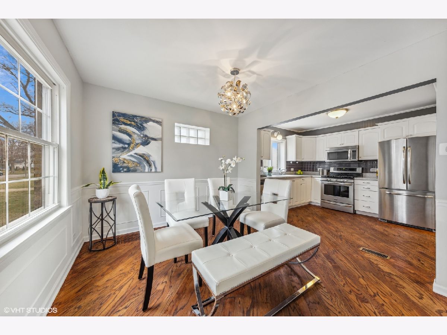
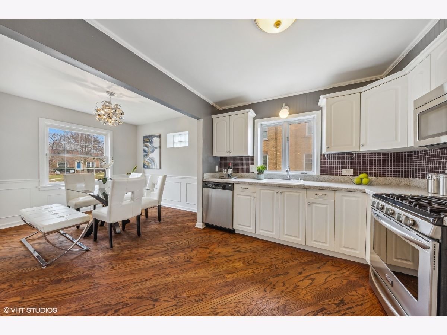
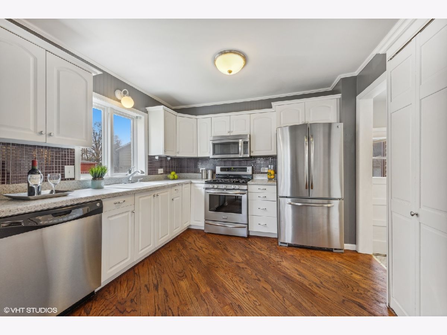
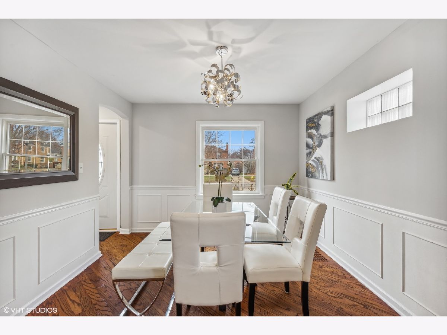
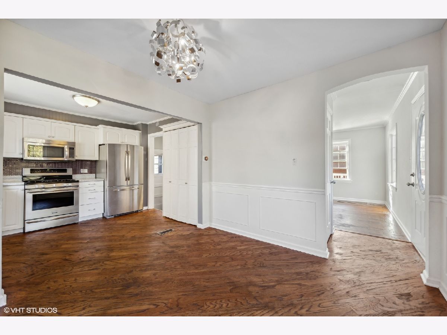
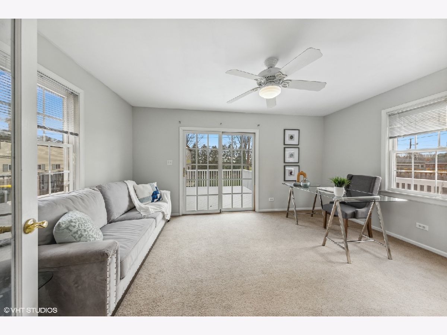
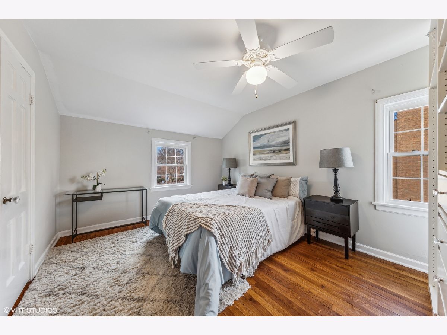
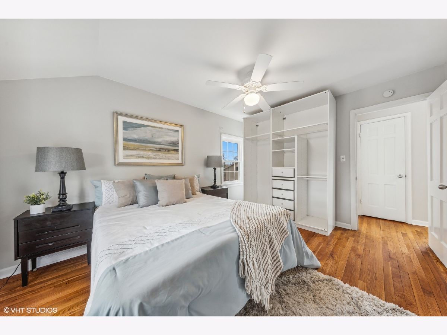
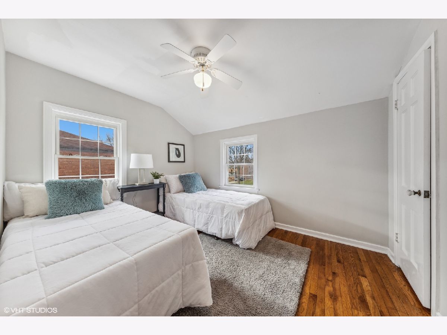
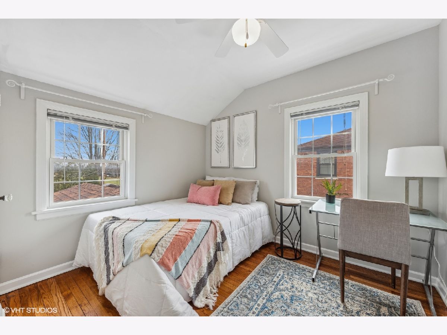
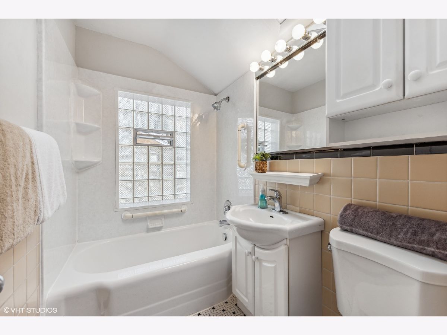
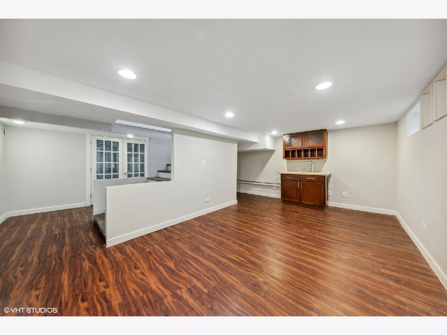
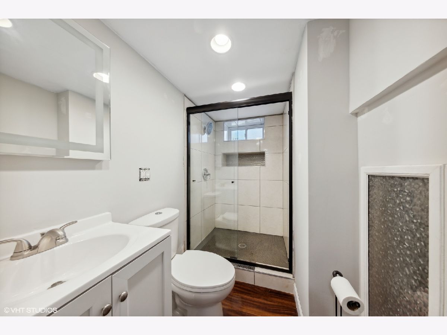
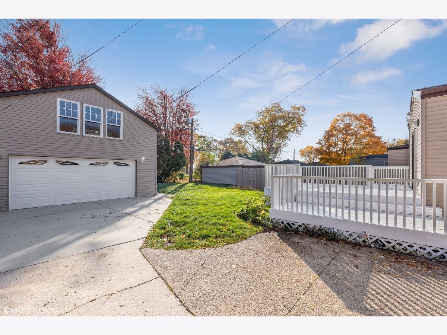
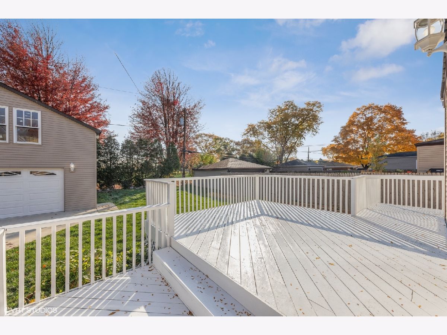
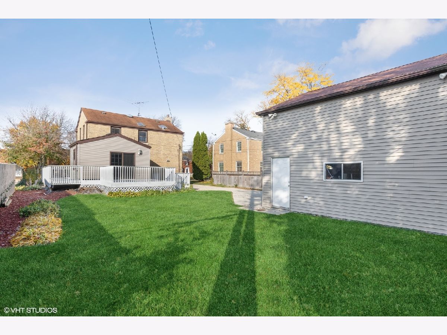
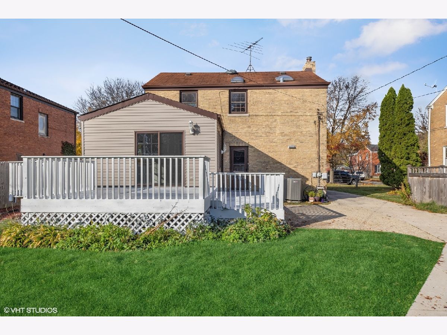
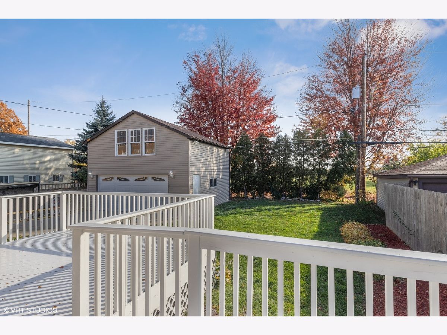
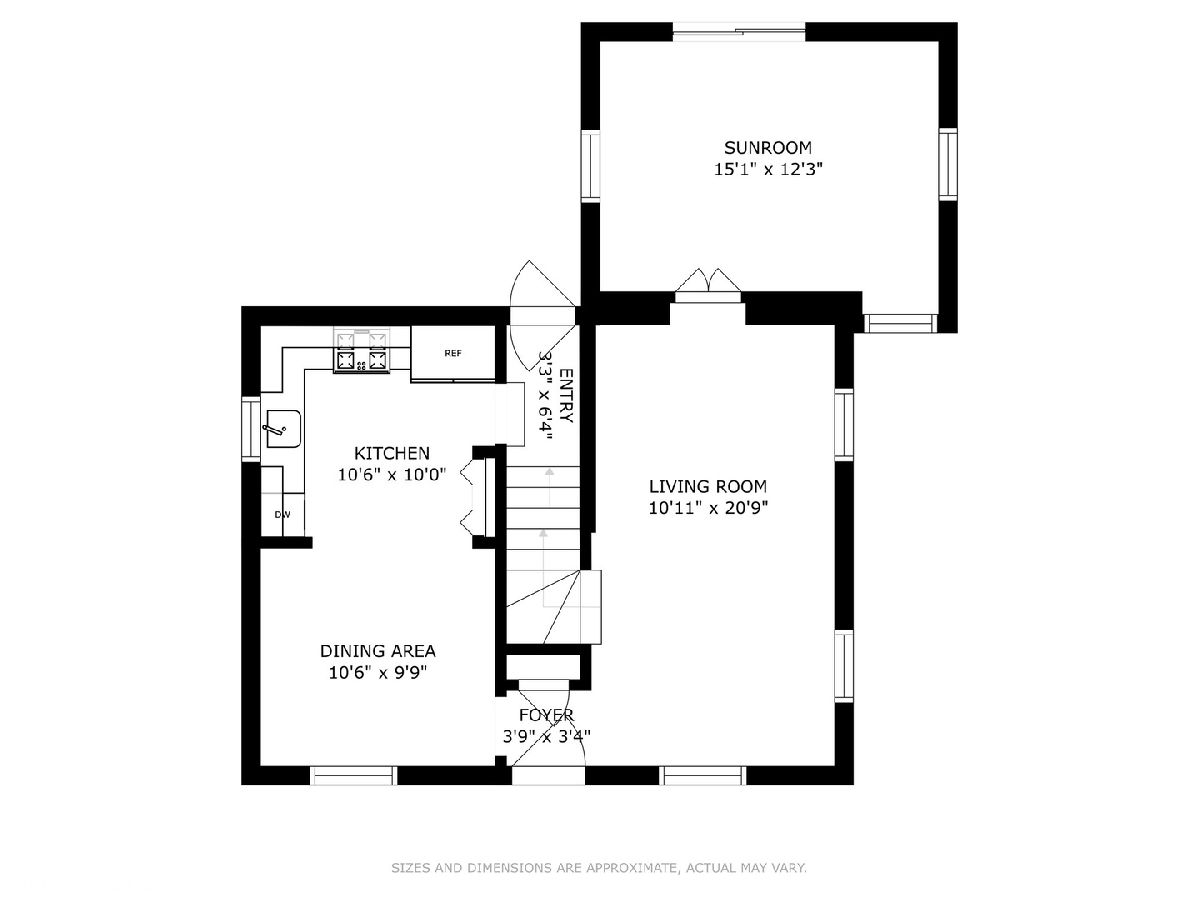
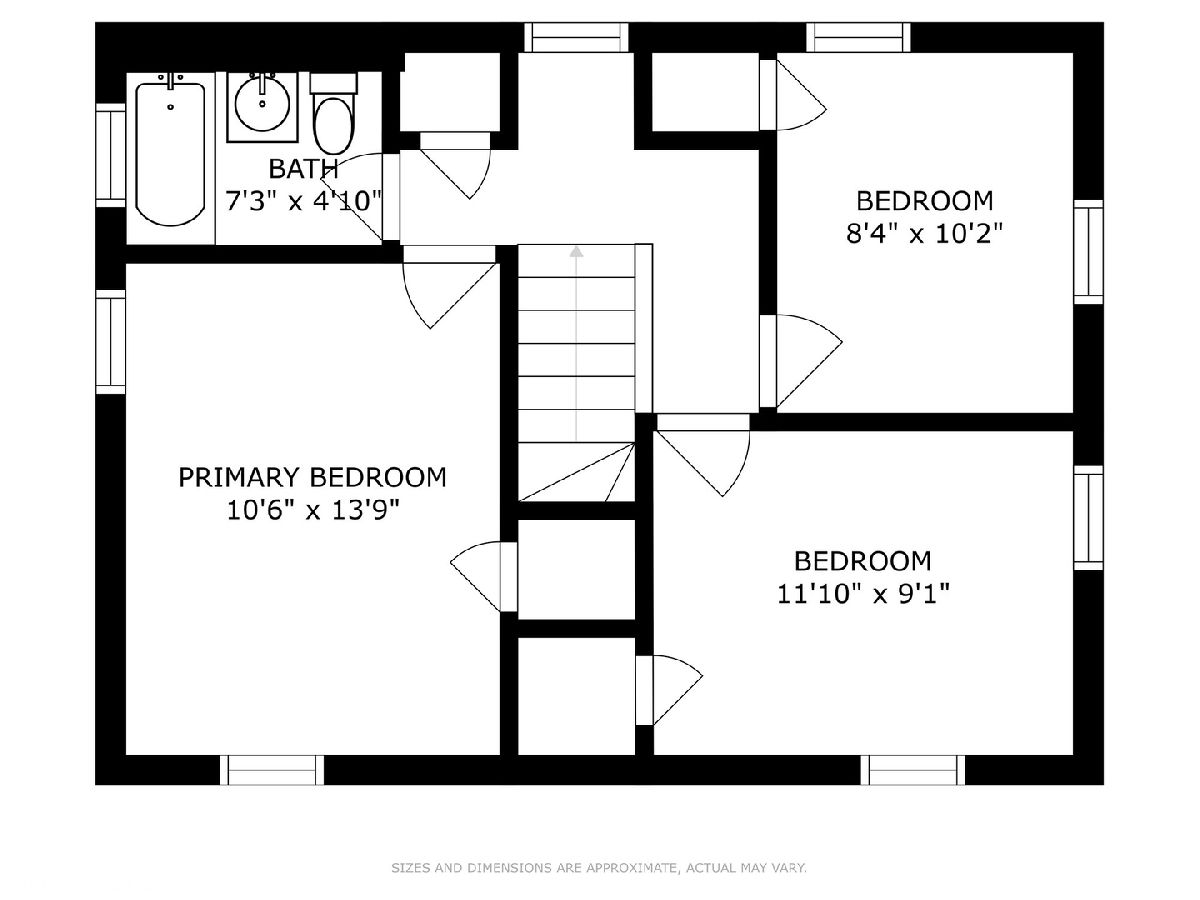
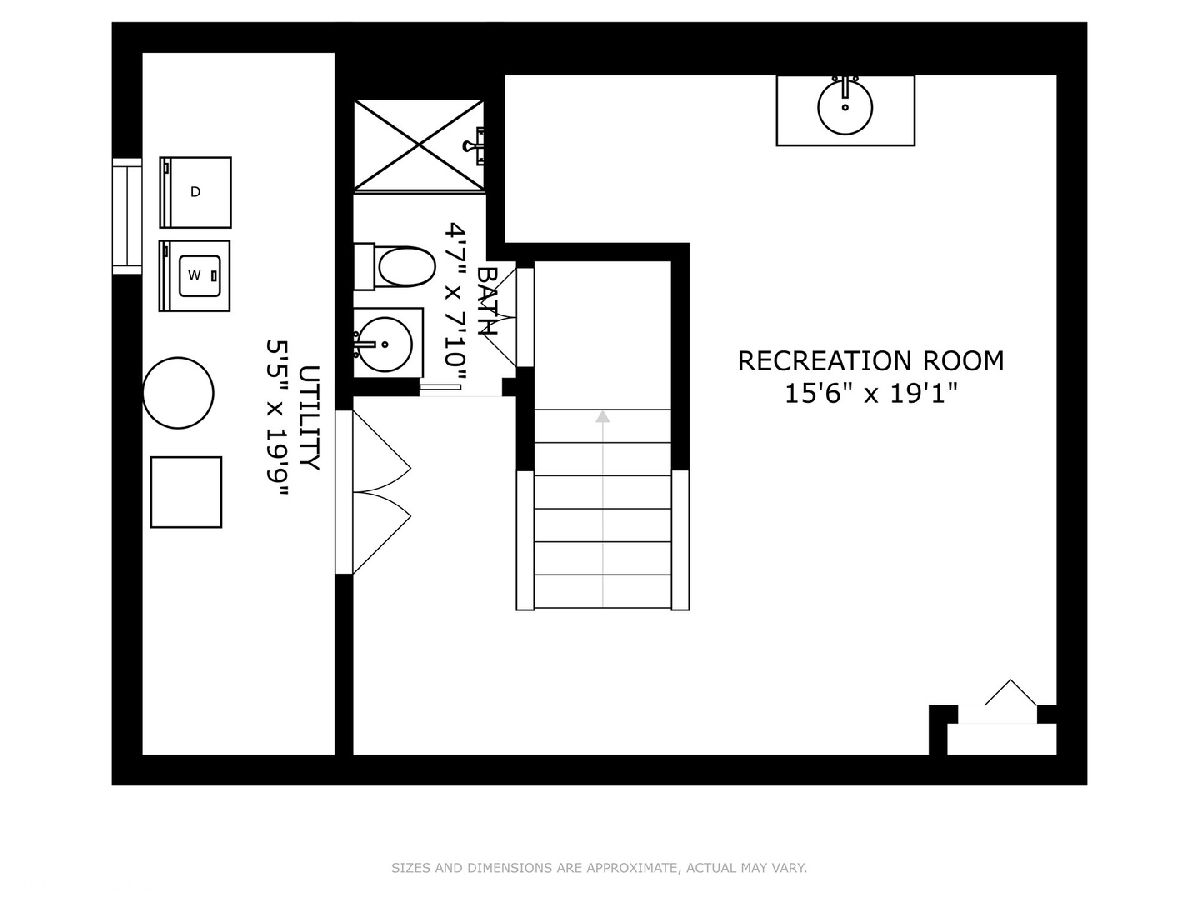
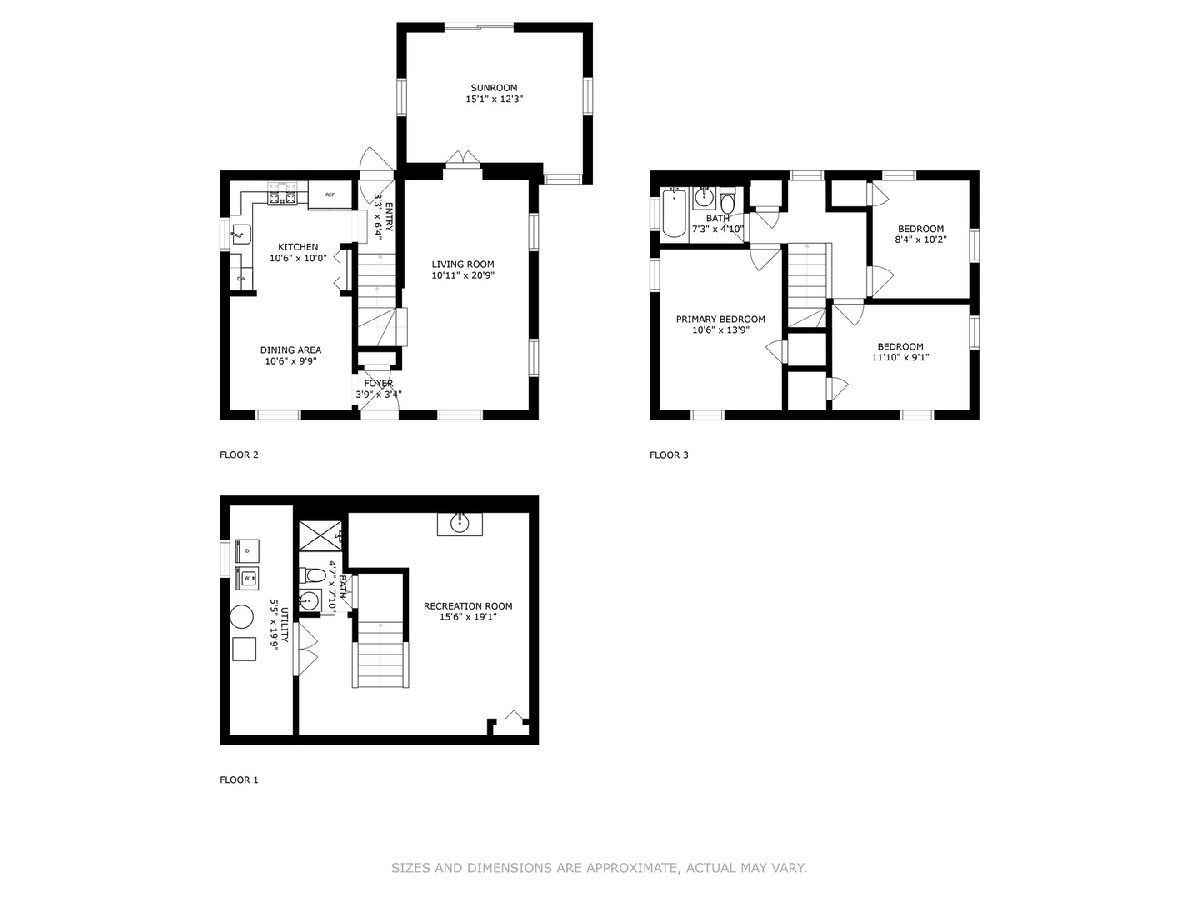
Room Specifics
Total Bedrooms: 3
Bedrooms Above Ground: 3
Bedrooms Below Ground: 0
Dimensions: —
Floor Type: —
Dimensions: —
Floor Type: —
Full Bathrooms: 2
Bathroom Amenities: —
Bathroom in Basement: 1
Rooms: —
Basement Description: Finished
Other Specifics
| 2 | |
| — | |
| Concrete | |
| — | |
| — | |
| 53 X 137 | |
| Unfinished | |
| — | |
| — | |
| — | |
| Not in DB | |
| — | |
| — | |
| — | |
| — |
Tax History
| Year | Property Taxes |
|---|---|
| 2014 | $6,935 |
| 2023 | $6,966 |
Contact Agent
Nearby Similar Homes
Nearby Sold Comparables
Contact Agent
Listing Provided By
Compass




