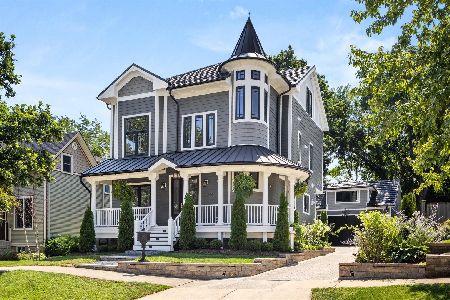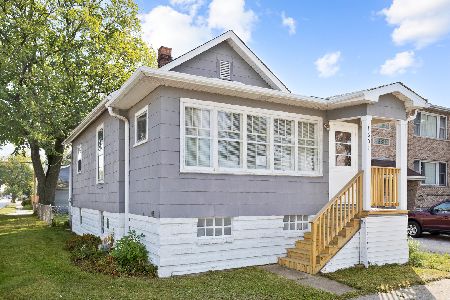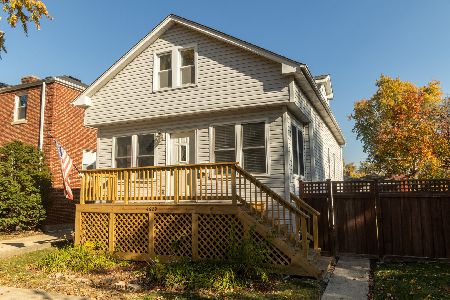521 10th Avenue, La Grange, Illinois 60525
$650,000
|
Sold
|
|
| Status: | Closed |
| Sqft: | 0 |
| Cost/Sqft: | — |
| Beds: | 4 |
| Baths: | 3 |
| Year Built: | 1947 |
| Property Taxes: | $7,470 |
| Days On Market: | 511 |
| Lot Size: | 0,17 |
Description
Completely renovated brick Georgian with direct access to La Grange's Sedgwick Park! This charming home looks and feels like-new construction! It features fresh paint throughout, newly refinished floors, new doors, windows and amazing natural sunlight. Bright living room opens to the dining room and gorgeous kitchen - with beautiful white cabinetry, stainless appliances, quartz countertops and wonderful counter space. First floor primary suite (currently used as family room) with beautifully renovated full bath. Three additional bedrooms and a renovated full hall bath upstairs. The fully waterproofed lower level features a new powder room, two water heaters, zoned HVAC systems, copper plumbing, new overhead sewer lines and a concrete crawl space. Outside features a detached two car garage and brick paver backyard with entry to Sedgewick Park. Award winning Seventh Ave Elementary, Gurrie Middle School and Lyons Township HS.
Property Specifics
| Single Family | |
| — | |
| — | |
| 1947 | |
| — | |
| GEORGIAN | |
| No | |
| 0.17 |
| Cook | |
| Sedgewick Park | |
| 0 / Not Applicable | |
| — | |
| — | |
| — | |
| 12090468 | |
| 18092260050000 |
Nearby Schools
| NAME: | DISTRICT: | DISTANCE: | |
|---|---|---|---|
|
Grade School
Seventh Ave Elementary School |
105 | — | |
|
Middle School
Wm F Gurrie Middle School |
105 | Not in DB | |
|
High School
Lyons Twp High School |
204 | Not in DB | |
Property History
| DATE: | EVENT: | PRICE: | SOURCE: |
|---|---|---|---|
| 9 Nov, 2015 | Sold | $215,100 | MRED MLS |
| 21 Oct, 2015 | Under contract | $215,000 | MRED MLS |
| — | Last price change | $289,000 | MRED MLS |
| 1 May, 2015 | Listed for sale | $339,000 | MRED MLS |
| 15 Jul, 2024 | Sold | $650,000 | MRED MLS |
| 22 Jun, 2024 | Under contract | $650,000 | MRED MLS |
| 20 Jun, 2024 | Listed for sale | $650,000 | MRED MLS |




































Room Specifics
Total Bedrooms: 4
Bedrooms Above Ground: 4
Bedrooms Below Ground: 0
Dimensions: —
Floor Type: —
Dimensions: —
Floor Type: —
Dimensions: —
Floor Type: —
Full Bathrooms: 3
Bathroom Amenities: Double Shower
Bathroom in Basement: 1
Rooms: —
Basement Description: —
Other Specifics
| 2 | |
| — | |
| — | |
| — | |
| — | |
| 53 X 137 | |
| Unfinished | |
| — | |
| — | |
| — | |
| Not in DB | |
| — | |
| — | |
| — | |
| — |
Tax History
| Year | Property Taxes |
|---|---|
| 2015 | $7,425 |
| 2024 | $7,470 |
Contact Agent
Nearby Similar Homes
Nearby Sold Comparables
Contact Agent
Listing Provided By
Coldwell Banker Realty











