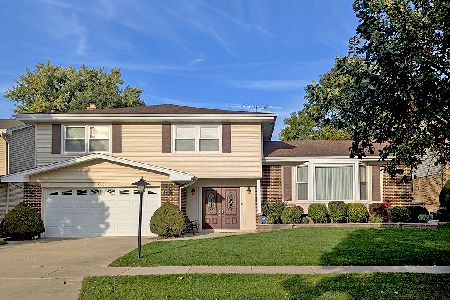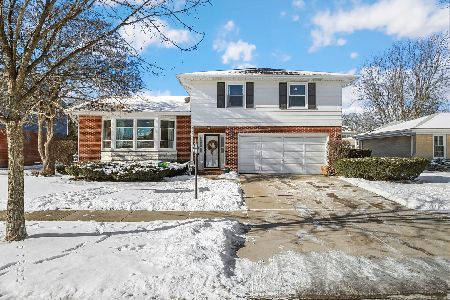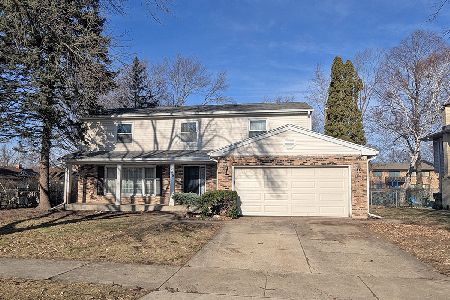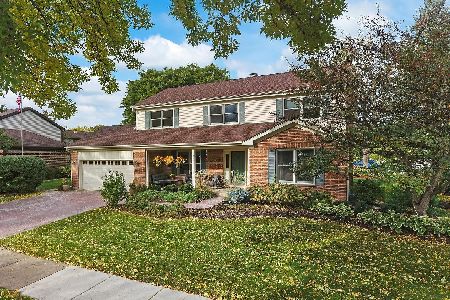511 Suffield Drive, Arlington Heights, Illinois 60004
$424,000
|
Sold
|
|
| Status: | Closed |
| Sqft: | 2,213 |
| Cost/Sqft: | $197 |
| Beds: | 3 |
| Baths: | 2 |
| Year Built: | 1986 |
| Property Taxes: | $8,756 |
| Days On Market: | 2170 |
| Lot Size: | 0,20 |
Description
Rarely available all brick ranch in desirable Ivy Hill location is ideal for one level living. You'll love the floorplan that offers both Living Room & Dining spaces as well as generously sized Family Room and Master Bedroom. Abundant windows provide pretty views and fill the spaces with natural light. The kitchen offers a generous amount of cabinetry for storage, stainless steel refrigerator & dishwasher, & a good-sized eating area. The Family Room has newer carpeting & features a Pella Designer Series sliding door that opens onto a large patio. The enormous master suite features a walk-in-closet & private bath. The home has been well cared for and offers neutral finishes. A high-efficiency furnace was installed 12/2012. Step outside and enjoy a private oasis surrounded by mature landscape. The owner has taken great care to improve the exterior and landscape including recently re-seeding the entire front lawn. Additional features include low voltage landscape lighting that casts light upward to showcase trees, newer concrete patio, window well covers, an underground sprinkler system, buried downspouts, and a keyless entry. The roof is approximately 12 years old. The basement offers another 1,700 square feet and is great for storage or finish it to expand your living space. There is roughed in plumbing so that a bathroom could be added to this level. The home is located within Ivy Hill, a picturesque subdivision where residents demonstrate pride of ownership & a sense of community. You'll love the lifestyle near Lake Arlington recreation area, Camelot park & indoor walking track, convenient shopping, restaurants, & minutes from downtown Arlington.
Property Specifics
| Single Family | |
| — | |
| — | |
| 1986 | |
| Full | |
| — | |
| No | |
| 0.2 |
| Cook | |
| — | |
| — / Not Applicable | |
| None | |
| Lake Michigan | |
| Public Sewer | |
| 10674865 | |
| 03171170160000 |
Nearby Schools
| NAME: | DISTRICT: | DISTANCE: | |
|---|---|---|---|
|
Grade School
Ivy Hill Elementary School |
25 | — | |
|
Middle School
Thomas Middle School |
25 | Not in DB | |
|
High School
Buffalo Grove High School |
214 | Not in DB | |
Property History
| DATE: | EVENT: | PRICE: | SOURCE: |
|---|---|---|---|
| 18 May, 2020 | Sold | $424,000 | MRED MLS |
| 29 Mar, 2020 | Under contract | $435,000 | MRED MLS |
| 23 Mar, 2020 | Listed for sale | $435,000 | MRED MLS |
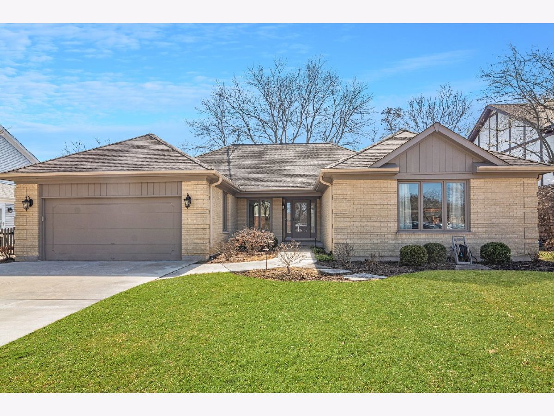
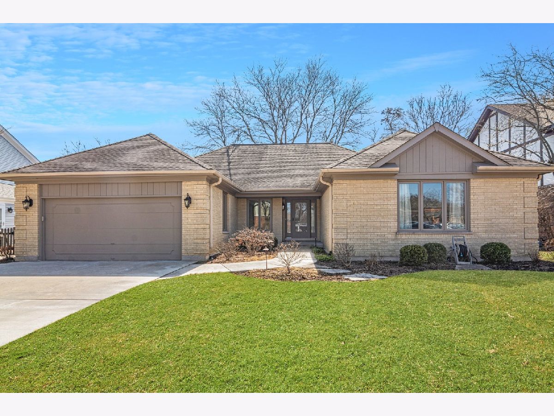
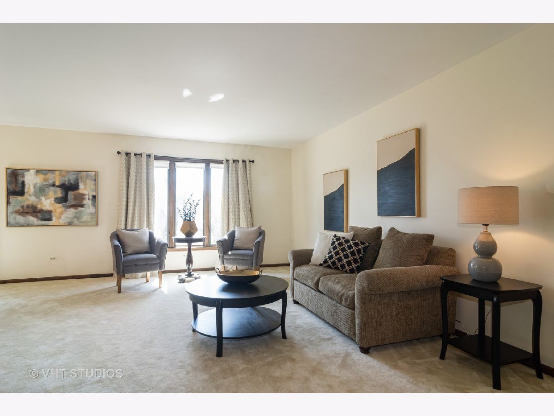
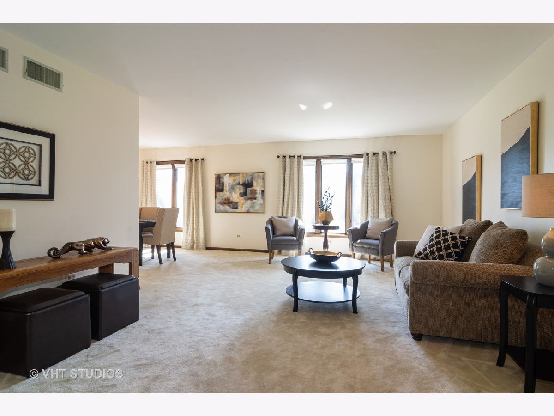
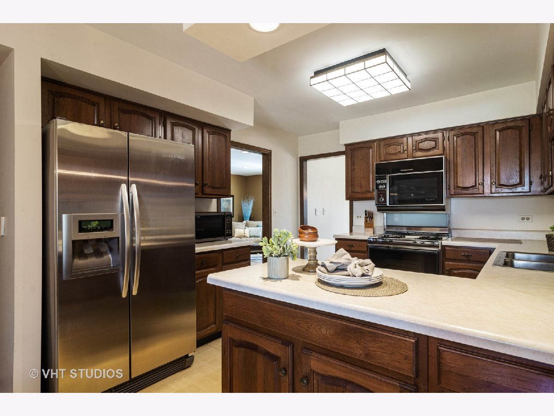
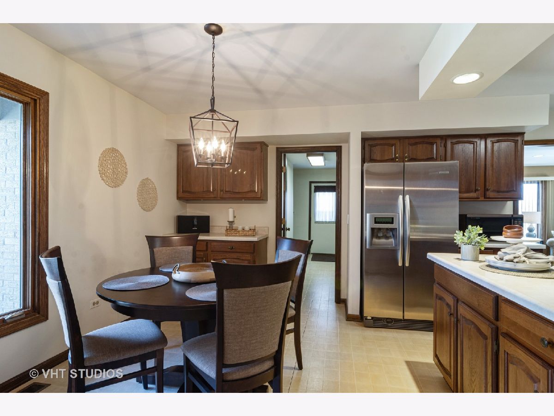
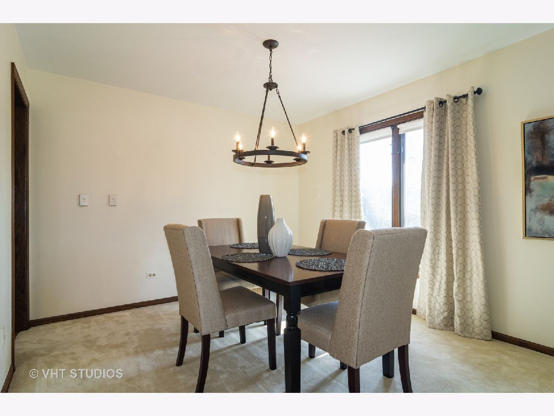
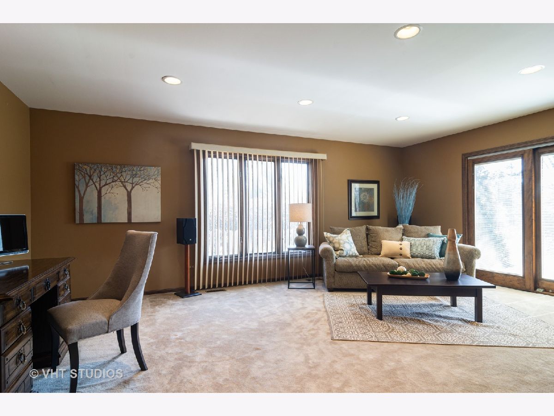
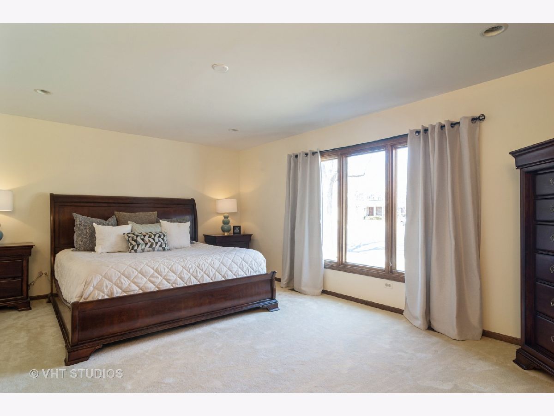
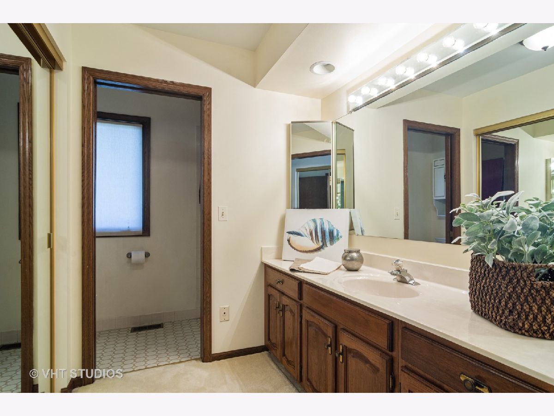
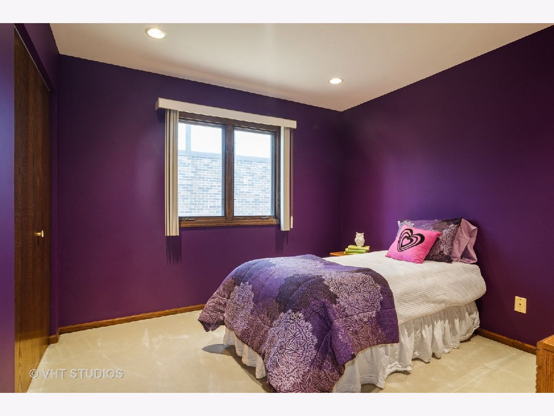
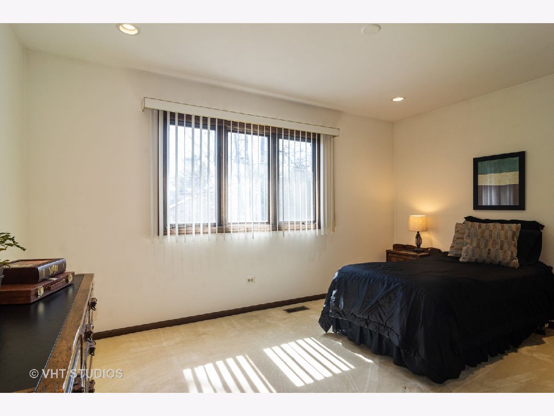
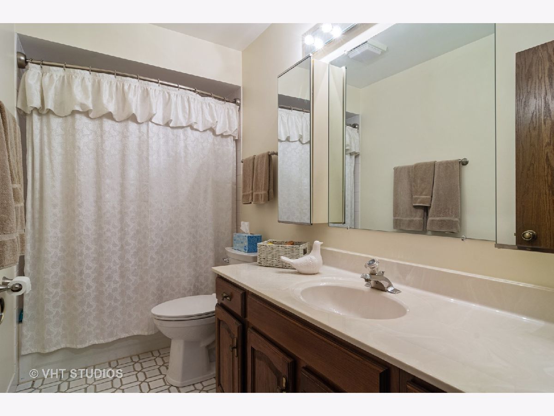
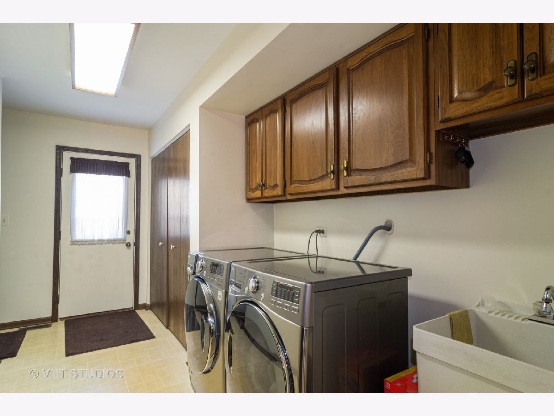
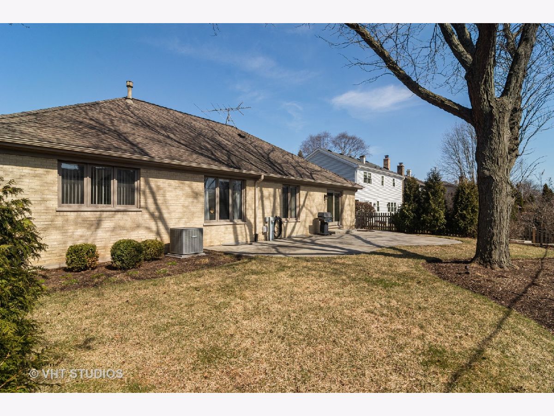
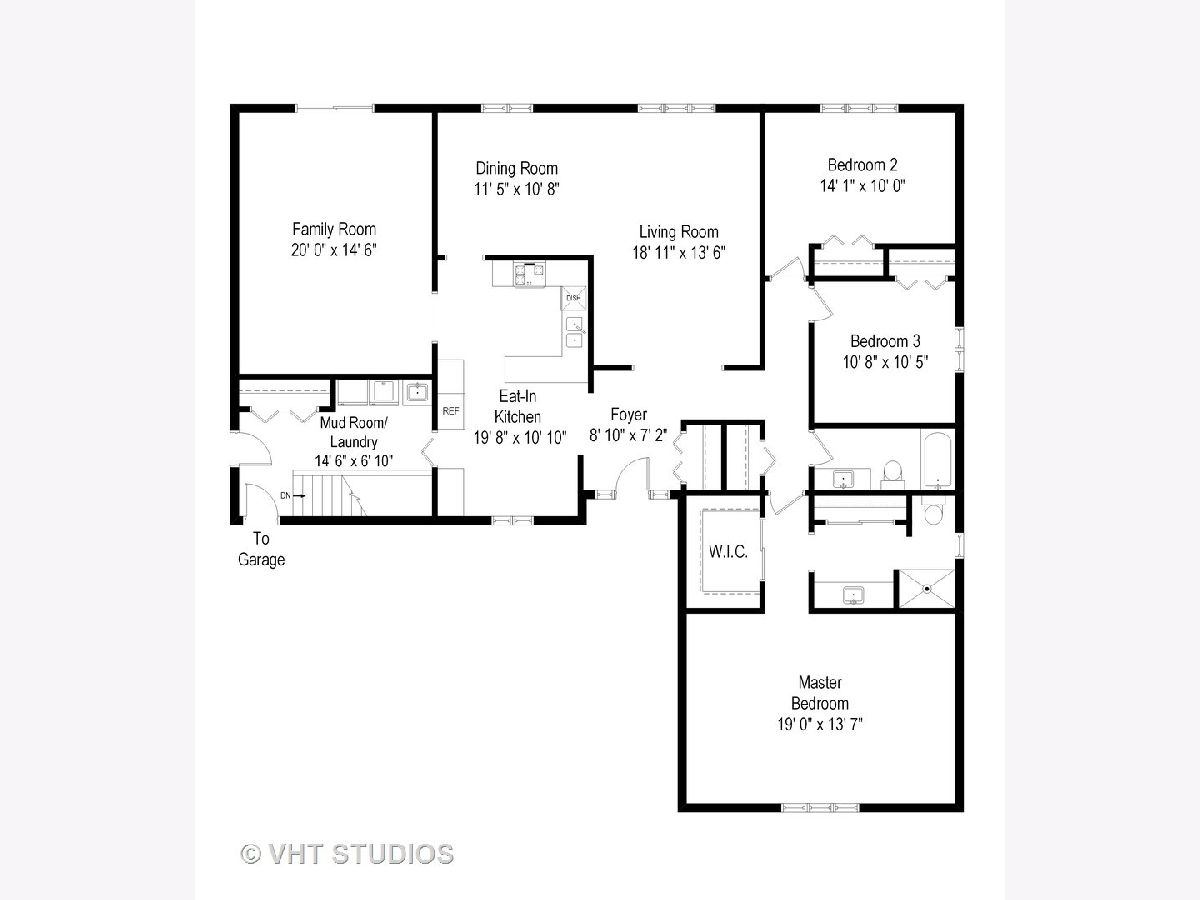
Room Specifics
Total Bedrooms: 3
Bedrooms Above Ground: 3
Bedrooms Below Ground: 0
Dimensions: —
Floor Type: Carpet
Dimensions: —
Floor Type: Carpet
Full Bathrooms: 2
Bathroom Amenities: —
Bathroom in Basement: 0
Rooms: No additional rooms
Basement Description: Unfinished,Bathroom Rough-In
Other Specifics
| 2 | |
| — | |
| — | |
| Patio | |
| Landscaped | |
| 50X125X70X108X25 | |
| — | |
| Full | |
| First Floor Bedroom, First Floor Laundry, Walk-In Closet(s) | |
| Dishwasher, Refrigerator, Washer, Dryer | |
| Not in DB | |
| Park, Pool, Tennis Court(s), Sidewalks, Street Lights, Street Paved | |
| — | |
| — | |
| — |
Tax History
| Year | Property Taxes |
|---|---|
| 2020 | $8,756 |
Contact Agent
Nearby Similar Homes
Nearby Sold Comparables
Contact Agent
Listing Provided By
Baird & Warner


