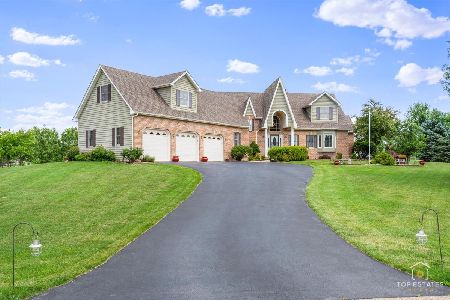5300 Goldenrod Drive, Oswego, Illinois 60543
$469,000
|
Sold
|
|
| Status: | Closed |
| Sqft: | 3,474 |
| Cost/Sqft: | $140 |
| Beds: | 4 |
| Baths: | 4 |
| Year Built: | 2004 |
| Property Taxes: | $13,340 |
| Days On Market: | 2154 |
| Lot Size: | 1,00 |
Description
Location! Location! Location! Nearly 3,500 SqFt Custom Home, Elegantly Poised on Hill Overlooking the Countryside! 1 Acre Lot! All the Amenities You Deserve! Gleaming Hardwood Floors, Stunning 2 Story Foyer, Grand Room w/Soaring 17' Ceiling & Brick, Wood Burning Fireplace w/Gas Starter, 1st Floor Den w/French Doors! Gourmet Kitchen w/Double Oven, Granite Counter Tops, Butler's Pantry, New/Double Sided Refrigerator, Cherry Cabinets, Breakfast Room, Huge Island w/Breakfast Bar! Decadent 22'X19' Master Suite w/12'X9' Walk-In Closet & Inviting Master Bathroom! 3 More Generous Sized Bedrooms on 2nd Floor - One is Ensuite w/Walk-In Closet & Vaulted Ceiling! More!, More! More! Stamped Concrete Patio, Firepit, Seating Wall & Lawn Irrigation System! 10' Deep Pour Basement! 3 Car End Load Garage! The List Goes On!!!
Property Specifics
| Single Family | |
| — | |
| Traditional | |
| 2004 | |
| Full | |
| CUSTOM | |
| No | |
| 1 |
| Kendall | |
| Old Reserve Hills | |
| 13 / Monthly | |
| Other | |
| Private Well | |
| Septic-Private | |
| 10658144 | |
| 0332129004 |
Nearby Schools
| NAME: | DISTRICT: | DISTANCE: | |
|---|---|---|---|
|
Grade School
Hunt Club Elementary School |
308 | — | |
|
Middle School
Traughber Junior High School |
308 | Not in DB | |
|
High School
Oswego High School |
308 | Not in DB | |
Property History
| DATE: | EVENT: | PRICE: | SOURCE: |
|---|---|---|---|
| 20 Apr, 2020 | Sold | $469,000 | MRED MLS |
| 24 Mar, 2020 | Under contract | $485,000 | MRED MLS |
| 6 Mar, 2020 | Listed for sale | $485,000 | MRED MLS |
Room Specifics
Total Bedrooms: 4
Bedrooms Above Ground: 4
Bedrooms Below Ground: 0
Dimensions: —
Floor Type: Carpet
Dimensions: —
Floor Type: Carpet
Dimensions: —
Floor Type: Carpet
Full Bathrooms: 4
Bathroom Amenities: Whirlpool,Separate Shower,Double Sink
Bathroom in Basement: 0
Rooms: Eating Area,Foyer,Den,Mud Room,Pantry,Walk In Closet,Storage
Basement Description: Unfinished,Bathroom Rough-In
Other Specifics
| 3 | |
| Concrete Perimeter | |
| Concrete | |
| Deck, Patio, Porch, Stamped Concrete Patio, Storms/Screens, Fire Pit | |
| Landscaped | |
| 169X272X170X264 | |
| Full,Unfinished | |
| Full | |
| Vaulted/Cathedral Ceilings, Hardwood Floors, First Floor Laundry, Walk-In Closet(s) | |
| Double Oven, Microwave, Dishwasher, Refrigerator, High End Refrigerator, Washer, Dryer, Stainless Steel Appliance(s), Cooktop, Water Softener Owned | |
| Not in DB | |
| Street Lights, Street Paved | |
| — | |
| — | |
| Wood Burning, Attached Fireplace Doors/Screen, Gas Starter |
Tax History
| Year | Property Taxes |
|---|---|
| 2020 | $13,340 |
Contact Agent
Nearby Similar Homes
Nearby Sold Comparables
Contact Agent
Listing Provided By
john greene, Realtor





