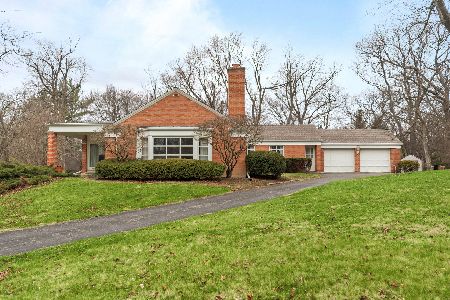53 Green Bay Road, Lake Forest, Illinois 60045
$1,715,000
|
Sold
|
|
| Status: | Closed |
| Sqft: | 6,051 |
| Cost/Sqft: | $314 |
| Beds: | 5 |
| Baths: | 6 |
| Year Built: | 1986 |
| Property Taxes: | $29,194 |
| Days On Market: | 3648 |
| Lot Size: | 0,98 |
Description
This lovely English brick and stucco home is located within a stone's throw from the historic Lake Forest Market Square. Beautiful Burmeister kitchen and built-ins grace the main level. Heated stone floors in the kitchen and all the baths make for cozy bare-footing. A handsome cherry paneled library or office provides quiet and privacy when needed. The master bedroom and bath are both spacious and elegant. The high ceilings enhance the sense of space throughout. A private guest/nanny suite is ideal. All of the windows and mechanicals are new. Delightful landscaping is the frosting on the cake!
Property Specifics
| Single Family | |
| — | |
| English | |
| 1986 | |
| Full | |
| — | |
| No | |
| 0.98 |
| Lake | |
| — | |
| 0 / Not Applicable | |
| None | |
| Lake Michigan | |
| Public Sewer | |
| 09128603 | |
| 12333050020000 |
Nearby Schools
| NAME: | DISTRICT: | DISTANCE: | |
|---|---|---|---|
|
Grade School
Sheridan Elementary School |
67 | — | |
|
Middle School
Deer Path Middle School |
67 | Not in DB | |
|
High School
Lake Forest High School |
115 | Not in DB | |
Property History
| DATE: | EVENT: | PRICE: | SOURCE: |
|---|---|---|---|
| 1 Apr, 2016 | Sold | $1,715,000 | MRED MLS |
| 12 Feb, 2016 | Under contract | $1,899,000 | MRED MLS |
| 1 Feb, 2016 | Listed for sale | $1,899,000 | MRED MLS |
Room Specifics
Total Bedrooms: 5
Bedrooms Above Ground: 5
Bedrooms Below Ground: 0
Dimensions: —
Floor Type: Carpet
Dimensions: —
Floor Type: Carpet
Dimensions: —
Floor Type: Carpet
Dimensions: —
Floor Type: —
Full Bathrooms: 6
Bathroom Amenities: Whirlpool,Separate Shower,Steam Shower,Double Sink,Full Body Spray Shower,Double Shower
Bathroom in Basement: 1
Rooms: Bedroom 5,Exercise Room,Library
Basement Description: Finished
Other Specifics
| 3 | |
| Concrete Perimeter | |
| Asphalt,Brick | |
| Deck, Patio, Gazebo, Storms/Screens | |
| Cul-De-Sac,Landscaped | |
| 195X179X150X120X167 | |
| — | |
| Full | |
| Bar-Wet, Hardwood Floors, Heated Floors, First Floor Bedroom, In-Law Arrangement, First Floor Full Bath | |
| Range, Microwave, Dishwasher, High End Refrigerator, Freezer, Disposal, Wine Refrigerator | |
| Not in DB | |
| Sidewalks, Street Lights, Street Paved | |
| — | |
| — | |
| Gas Log |
Tax History
| Year | Property Taxes |
|---|---|
| 2016 | $29,194 |
Contact Agent
Nearby Similar Homes
Nearby Sold Comparables
Contact Agent
Listing Provided By
Griffith, Grant & Lackie









